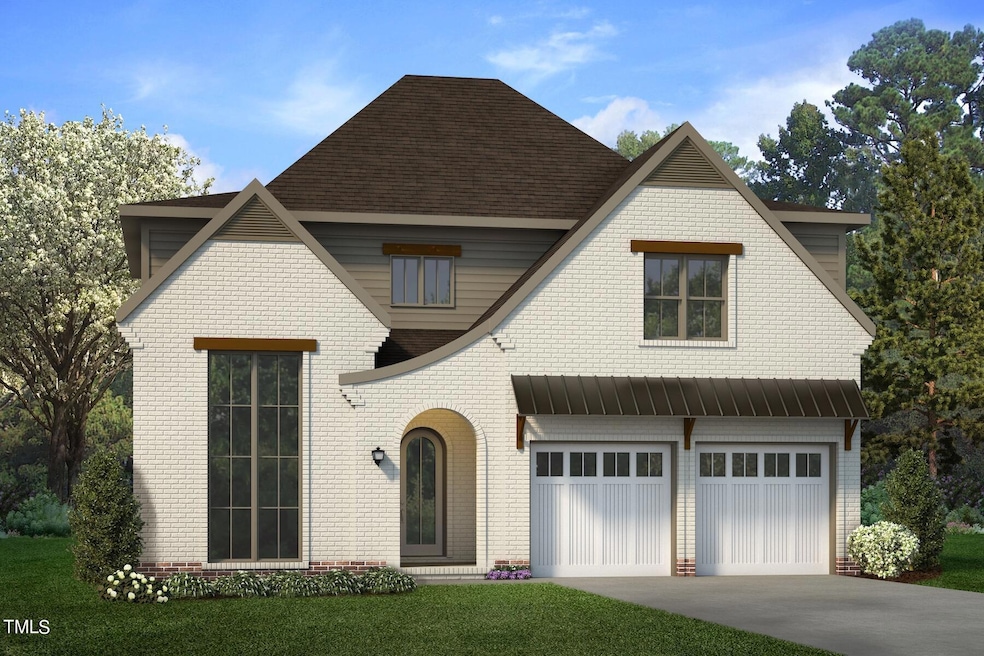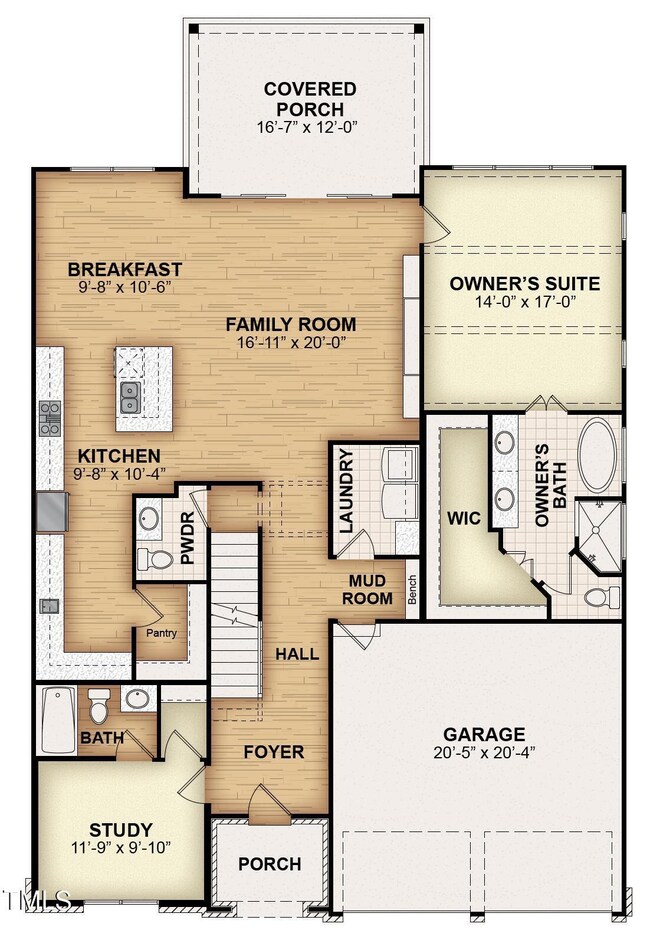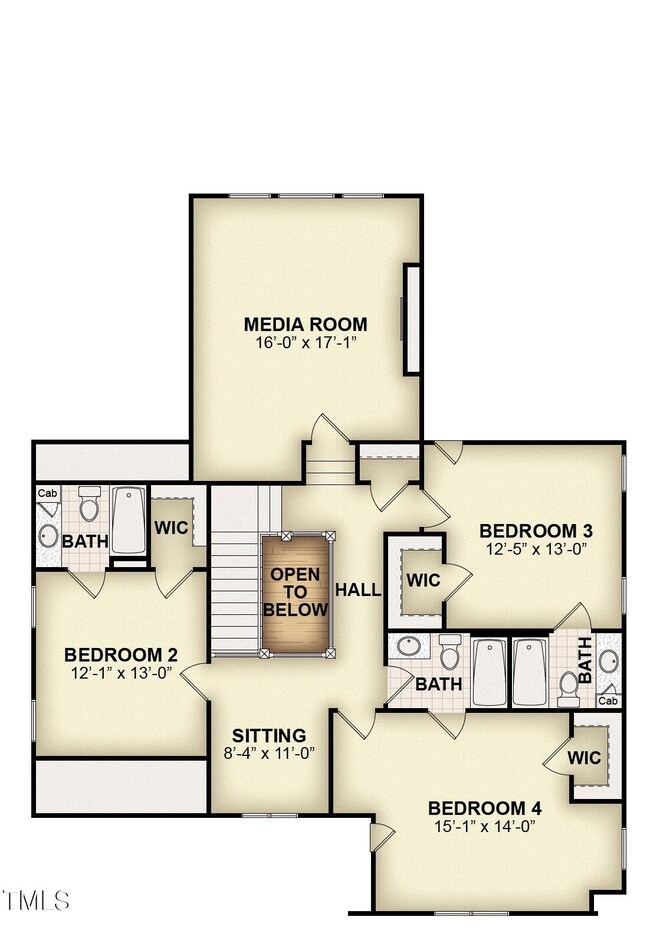
Highlights
- New Construction
- Contemporary Architecture
- No HOA
- Apex Elementary Rated A-
- Wood Flooring
- 2 Car Attached Garage
About This Home
As of March 2025Gemstone Homes presents their Manor at Keith St. This home boasts a spacious first floor master suite along with guest suite on the main floor. This plan has 5 bedrooms, each with their own ensuite bathroom as well as a 1/2 bath on the main floor. This large kitchen is a cook's dream and includes a scullery and over-sized walk-in pantry. Only a few blocks to the locally loved Salem St., this 0.20 acre lot allows walkability of downtown with room to enjoy company in the back yard. Be sure to take in the custom trim located throughout the home which shows the attention to detail that Gemstone Homes brings to each and every home they build. There is still time to make selections and truly design your dream home. This home will be ready for a February / March 2025 move-in! Ask about our incentives!
Home Details
Home Type
- Single Family
Est. Annual Taxes
- $4,447
Year Built
- Built in 2025 | New Construction
Lot Details
- 8,712 Sq Ft Lot
Parking
- 2 Car Attached Garage
- 4 Open Parking Spaces
Home Design
- Home is estimated to be completed on 2/28/25
- Contemporary Architecture
- Cottage
- Brick Exterior Construction
- Brick Foundation
- Permanent Foundation
- Block Foundation
- Frame Construction
- Blown-In Insulation
- Batts Insulation
- Architectural Shingle Roof
- Lap Siding
Interior Spaces
- 3,128 Sq Ft Home
- 2-Story Property
- Ceiling Fan
- Attic or Crawl Hatchway Insulated
Flooring
- Wood
- Carpet
- Tile
Bedrooms and Bathrooms
- 5 Bedrooms
Schools
- Apex Elementary School
- Apex Middle School
- Apex High School
Utilities
- Cooling System Powered By Gas
- Multiple cooling system units
- Central Heating and Cooling System
Community Details
- No Home Owners Association
Listing and Financial Details
- Assessor Parcel Number 0742600902
Map
Home Values in the Area
Average Home Value in this Area
Property History
| Date | Event | Price | Change | Sq Ft Price |
|---|---|---|---|---|
| 03/27/2025 03/27/25 | Sold | $1,042,345 | +1.2% | $333 / Sq Ft |
| 09/23/2024 09/23/24 | Pending | -- | -- | -- |
| 09/13/2024 09/13/24 | For Sale | $1,030,000 | -- | $329 / Sq Ft |
Tax History
| Year | Tax Paid | Tax Assessment Tax Assessment Total Assessment is a certain percentage of the fair market value that is determined by local assessors to be the total taxable value of land and additions on the property. | Land | Improvement |
|---|---|---|---|---|
| 2024 | $4,448 | $0 | $0 | $0 |
Mortgage History
| Date | Status | Loan Amount | Loan Type |
|---|---|---|---|
| Open | $480,000 | New Conventional | |
| Closed | $480,000 | New Conventional |
Deed History
| Date | Type | Sale Price | Title Company |
|---|---|---|---|
| Special Warranty Deed | $1,030,000 | None Listed On Document | |
| Special Warranty Deed | $1,030,000 | None Listed On Document |
Similar Homes in Apex, NC
Source: Doorify MLS
MLS Number: 10052659
APN: 0742.19-60-0902-000
- 304 Keith St
- 311 Culvert St
- 702 E Chatham St
- 417 E Moore St
- 300 Pate St
- 590 Grand Central Station
- 307 S Elm St
- 206 S Salem St
- 207 Holleman St
- 624 Metro Station
- 2010 Blanchard St
- 205 W Moore St
- 700 Treviso Ln
- 801 Myrtle Grove Ln
- 1005 Thorncroft Ln
- 903 Norwood Ln
- 902 Norwood Ln
- 628 Briarcliff St
- 314 Hinton St
- 105 Tracey Creek Ct


