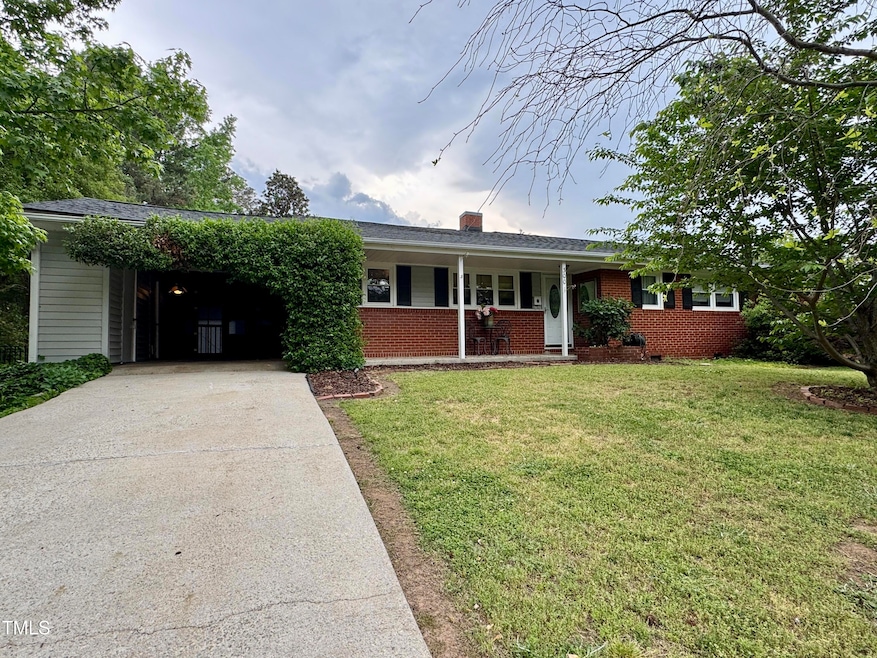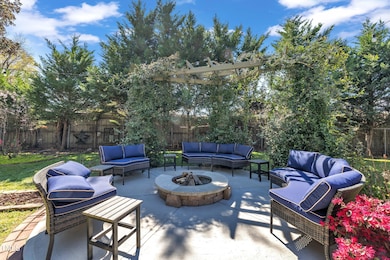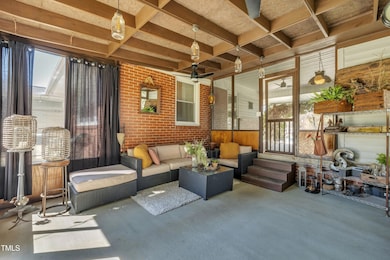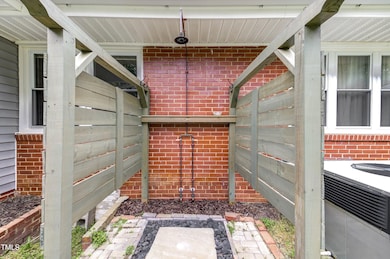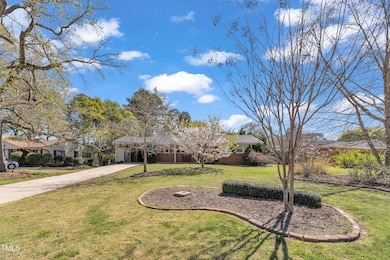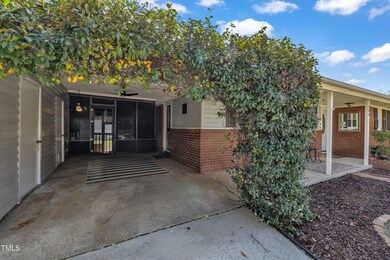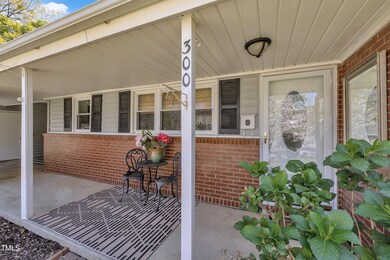
300 Lakeside Dr Garner, NC 27529
Estimated payment $2,434/month
Highlights
- Wood Flooring
- Separate Outdoor Workshop
- Bathtub with Shower
- No HOA
- Porch
- Patio
About This Home
Adorable brick ranch in the heart of Garner. This home has charm and whimsy! 3 bedrooms/2 full baths that were recently updated. The sunny kitchen offers cottage charm. This home has no steps to enter and the primary bath is walk-in. The yard is beautifully landscaped tons of flowers and ornamental trees. Don't miss the oversized detached garage/workshop - a handyman's dream! The rear yard is fenced with a custom fire pit, and outdoor shower. The carport can be used as a covered porch area and it connects to storage and an large screened porch! Enjoy coffee on the rocking chair front porch. Extra parking pad at end of the driveway. Just minutes to major highways, shopping, schools and 6 miles to downtown Raleigh.
Home Details
Home Type
- Single Family
Est. Annual Taxes
- $3,093
Year Built
- Built in 1956
Lot Details
- 0.4 Acre Lot
- Back Yard Fenced
- Few Trees
Parking
- 1 Car Garage
- 1 Attached Carport Space
- Additional Parking
- 4 Open Parking Spaces
Home Design
- Brick Exterior Construction
- Pillar, Post or Pier Foundation
- Shingle Roof
- Lead Paint Disclosure
Interior Spaces
- 1,172 Sq Ft Home
- 1-Story Property
- Bookcases
- Ceiling Fan
- Storage
- Wood Flooring
Kitchen
- Electric Oven
- Microwave
Bedrooms and Bathrooms
- 3 Bedrooms
- 2 Full Bathrooms
- Bathtub with Shower
Outdoor Features
- Outdoor Shower
- Patio
- Fire Pit
- Separate Outdoor Workshop
- Porch
Schools
- Vandora Springs Elementary School
- North Garner Middle School
- Garner High School
Utilities
- Forced Air Heating and Cooling System
Community Details
- No Home Owners Association
- Lakeside Subdivision
Listing and Financial Details
- Assessor Parcel Number 1711504310
Map
Home Values in the Area
Average Home Value in this Area
Tax History
| Year | Tax Paid | Tax Assessment Tax Assessment Total Assessment is a certain percentage of the fair market value that is determined by local assessors to be the total taxable value of land and additions on the property. | Land | Improvement |
|---|---|---|---|---|
| 2024 | $3,093 | $297,364 | $125,000 | $172,364 |
| 2023 | $2,070 | $159,684 | $50,000 | $109,684 |
| 2022 | $1,891 | $159,684 | $50,000 | $109,684 |
| 2021 | $1,796 | $159,684 | $50,000 | $109,684 |
| 2020 | $1,911 | $172,342 | $50,000 | $122,342 |
| 2019 | $1,777 | $137,199 | $42,000 | $95,199 |
| 2018 | $1,648 | $137,199 | $42,000 | $95,199 |
| 2017 | $1,594 | $137,199 | $42,000 | $95,199 |
| 2016 | $0 | $137,199 | $42,000 | $95,199 |
| 2015 | -- | $130,662 | $40,000 | $90,662 |
| 2014 | $1,429 | $130,662 | $40,000 | $90,662 |
Property History
| Date | Event | Price | Change | Sq Ft Price |
|---|---|---|---|---|
| 04/11/2025 04/11/25 | Price Changed | $389,990 | -2.5% | $333 / Sq Ft |
| 03/28/2025 03/28/25 | For Sale | $400,000 | -- | $341 / Sq Ft |
Deed History
| Date | Type | Sale Price | Title Company |
|---|---|---|---|
| Warranty Deed | $103,000 | -- |
Mortgage History
| Date | Status | Loan Amount | Loan Type |
|---|---|---|---|
| Open | $250,000 | Credit Line Revolving | |
| Closed | $70,000 | New Conventional | |
| Closed | $86,000 | New Conventional | |
| Closed | $92,700 | Fannie Mae Freddie Mac |
Similar Homes in the area
Source: Doorify MLS
MLS Number: 10085316
APN: 1711.19-50-4310-000
- 603 Forest Dr
- 706 Forest Dr
- 902 Phillip St
- 200 Rand Mill Rd
- 129 Pearl St Unit 6
- 141 Pearl St Unit 9
- 133 Pearl St Unit 7
- 305 Kentucky Dr
- 121 Pearl St Unit 4
- 901 Vandora Ave
- 214 Kentucky Dr
- 110 Gulley Glen Dr
- 166 Gulley Glen Dr
- 411 Aversboro Rd
- 206 W Garner Rd
- 118 Rhum Place
- 217 Gulley Glen Dr
- 172 Wellons Creek Dr
- 121 Drumbuie Place
- 603 Nellane Dr
