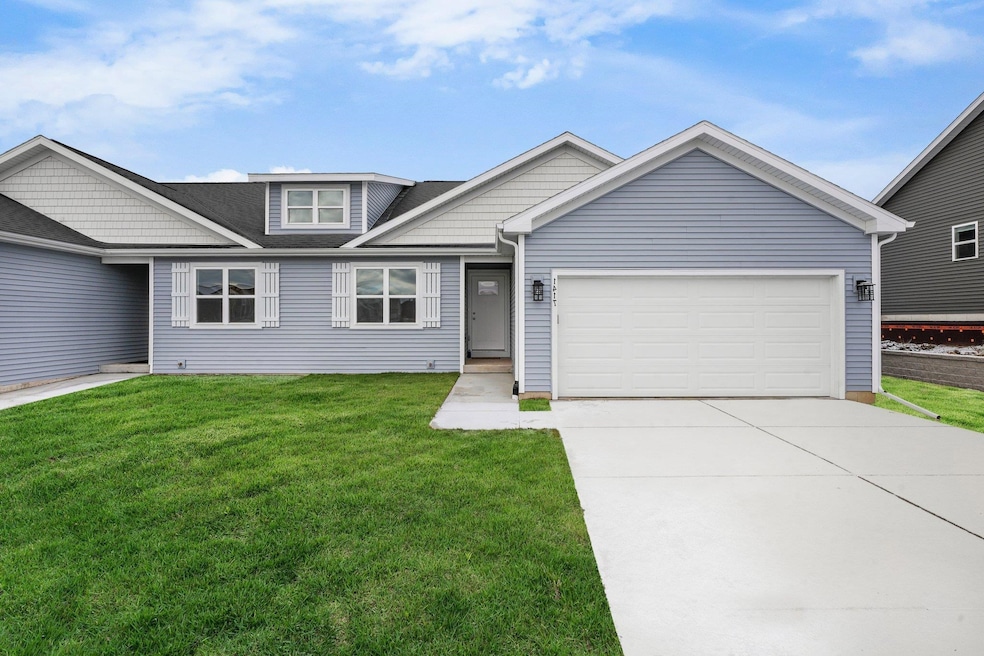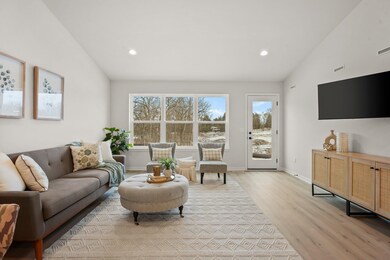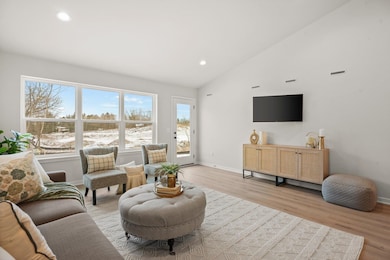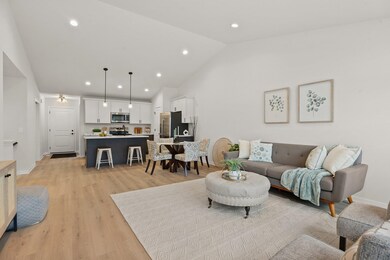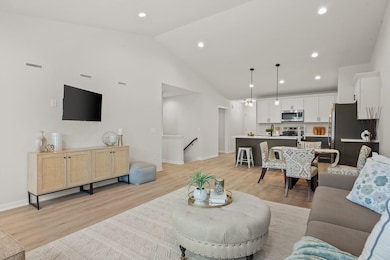
300 Lilac Ln Stoughton, WI 53589
Estimated payment $2,829/month
Highlights
- Vaulted Ceiling
- Wood Flooring
- 2 Car Attached Garage
- Ranch Style House
- Great Room
- Bathtub
About This Home
Estimated completion in August '25 -The Bergen 1/2 duplex at Magnolia Springs!! Enjoy a quality-built ranch home by your local hometown builder, Eldon Homes! A Craftsman exterior style gives a great first impression while custom cabinets, solid surface countertops and beautiful LVP and LVT flooring enhance the feel once inside. This inviting single story floor plan greets all with high ceilings and a kitchen to entertain! This home has an unfinished basement with opportunity to finish in the future with plumbing roughed-in and egress window ready to go! This home is on a South facing corner lot with a bike path behind for the walking/biking enthusiasts. Transferable-limited warranty comes with to enjoy peace of mind at Magnolia Springs!
Home Details
Home Type
- Single Family
Year Built
- Built in 2025 | Under Construction
Lot Details
- 6,534 Sq Ft Lot
Home Design
- Ranch Style House
- Poured Concrete
- Vinyl Siding
- Radon Mitigation System
Interior Spaces
- 1,321 Sq Ft Home
- Vaulted Ceiling
- Low Emissivity Windows
- Entrance Foyer
- Great Room
- Wood Flooring
Kitchen
- Oven or Range
- Microwave
- Dishwasher
- ENERGY STAR Qualified Appliances
- Kitchen Island
- Disposal
Bedrooms and Bathrooms
- 3 Bedrooms
- Walk-In Closet
- 2 Full Bathrooms
- Bathtub
- Walk-in Shower
Basement
- Basement Fills Entire Space Under The House
- Sump Pump
- Stubbed For A Bathroom
Parking
- 2 Car Attached Garage
- Garage Door Opener
Schools
- Kegonsa Elementary School
- River Bluff Middle School
- Stoughton High School
Utilities
- Forced Air Cooling System
- High Speed Internet
- Internet Available
- Cable TV Available
Community Details
- Built by Eldon Homes
- Magnolia Springs Subdivision
Map
Home Values in the Area
Average Home Value in this Area
Property History
| Date | Event | Price | Change | Sq Ft Price |
|---|---|---|---|---|
| 04/18/2025 04/18/25 | For Sale | $429,900 | -- | $325 / Sq Ft |
Similar Homes in Stoughton, WI
Source: South Central Wisconsin Multiple Listing Service
MLS Number: 1997809
- 308 Lilac Ln Unit 2
- 349 Lilac Ln
- 325 Isham St
- 1101 Stoughton Ave
- 1009 S 4th St
- 318 Mandt Pkwy
- 524 W South St
- 709 W South St
- 608 W South St
- 524 S Van Buren St
- 526 E South St
- 833 W Jefferson St
- 216 S Madison St
- 126 E Washington St
- 201 S Van Buren St
- 924 Clay St
- 135 N Madison St
- 102 Forton St
- 532 East St
- 609 E Main St
