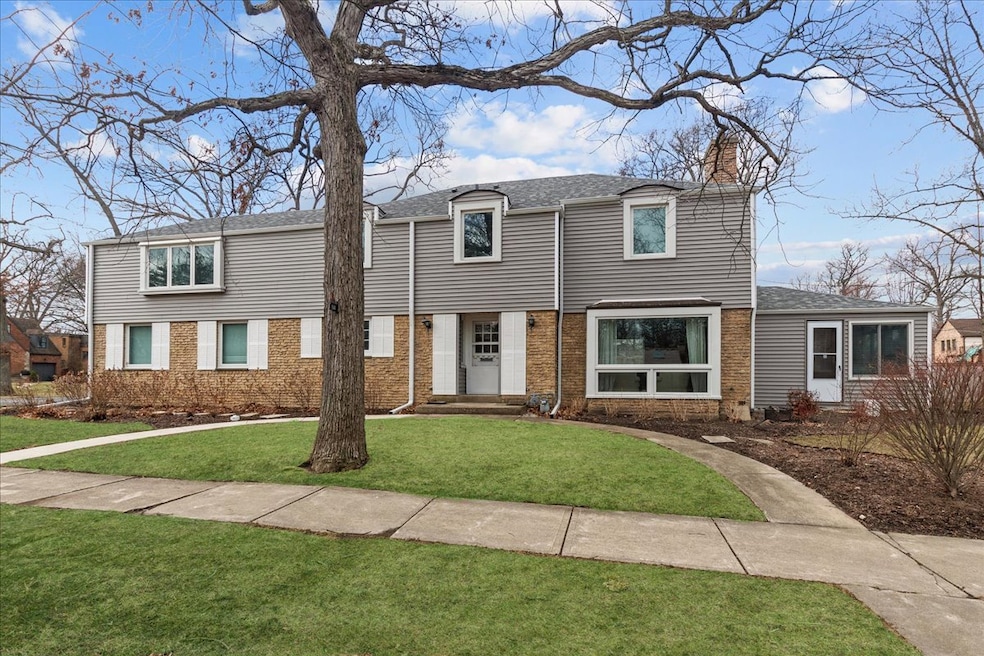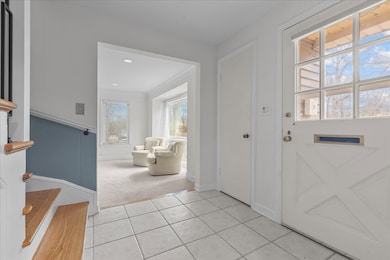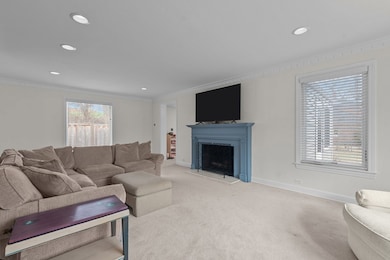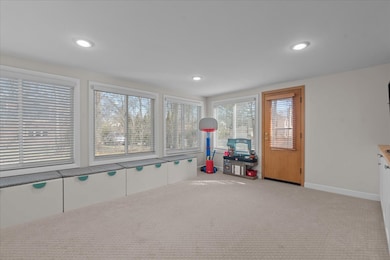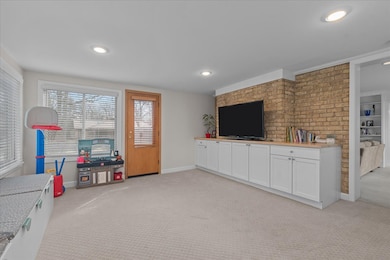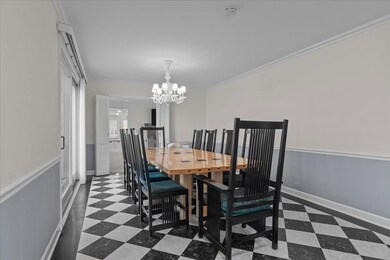
300 Lincolnwood Rd Highland Park, IL 60035
East Highland Park NeighborhoodEstimated payment $5,608/month
Highlights
- Colonial Architecture
- Landscaped Professionally
- Recreation Room
- Braeside Elementary School Rated A
- Property is near a park
- Wood Flooring
About This Home
Spacious and sunny 4 bedroom, 2 full and 1 half bath home in PRIME Braeside location that is walking distance to Braeside School, Ravinia, train, Green Bay Trail and the lake. First floor features a charming living room with wood burning fireplace and built-ins plus a family room with walls of windows, built-in cabinetry and access to outside. Huge formal dining room that is great for entertaining with sliders that lead to patio/yard. Kitchen with wood cabinetry and granite countertops. The 2nd floor features a private primary bedroom with en-suite bath. Three additional large bedrooms all with hardwood floors share a hall bath. Large walk-in linen closet for additional storage. Newer finished lower lever features LVP flooring throughout, recreation room, exercise room, laundry room and storage. Patio plus large-sized side yard makes a wonderful play space. Recent improvements include: new roof, gutters & downspouts, siding, windows, window wells, sump pump, landscaping and exterior painted with new shutters. Walk to Braeside School, Ravinia Fest. and Rosewood Beach. Enjoy nights in your yard hearing the sounds of Ravinia Festival!
Home Details
Home Type
- Single Family
Est. Annual Taxes
- $18,735
Year Built
- Built in 1945 | Remodeled in 2022
Lot Details
- 9,583 Sq Ft Lot
- Lot Dimensions are 65x131x45x150
- Landscaped Professionally
- Corner Lot
- Paved or Partially Paved Lot
Parking
- 1 Car Garage
- Driveway
- Parking Included in Price
Home Design
- Colonial Architecture
- Brick Exterior Construction
- Asphalt Roof
- Concrete Perimeter Foundation
Interior Spaces
- 2,494 Sq Ft Home
- 2-Story Property
- Built-In Features
- Ceiling Fan
- Wood Burning Fireplace
- Entrance Foyer
- Family Room
- Living Room with Fireplace
- Formal Dining Room
- Recreation Room
- Home Gym
- Carbon Monoxide Detectors
Kitchen
- Double Oven
- Range Hood
- Microwave
- Dishwasher
- Disposal
Flooring
- Wood
- Carpet
- Ceramic Tile
Bedrooms and Bathrooms
- 4 Bedrooms
- 4 Potential Bedrooms
- Walk-In Closet
- Separate Shower
Laundry
- Laundry Room
- Dryer
- Washer
- Sink Near Laundry
Basement
- Basement Fills Entire Space Under The House
- Sump Pump
Schools
- Braeside Elementary School
- Edgewood Middle School
- Highland Park High School
Utilities
- Forced Air Heating and Cooling System
- Heating System Uses Natural Gas
- 200+ Amp Service
- Lake Michigan Water
Additional Features
- Patio
- Property is near a park
Listing and Financial Details
- Homeowner Tax Exemptions
Map
Home Values in the Area
Average Home Value in this Area
Tax History
| Year | Tax Paid | Tax Assessment Tax Assessment Total Assessment is a certain percentage of the fair market value that is determined by local assessors to be the total taxable value of land and additions on the property. | Land | Improvement |
|---|---|---|---|---|
| 2023 | $18,735 | $221,571 | $74,192 | $147,379 |
| 2022 | $13,498 | $155,889 | $81,505 | $74,384 |
| 2021 | $12,436 | $150,690 | $78,787 | $71,903 |
| 2020 | $12,034 | $150,690 | $78,787 | $71,903 |
| 2019 | $11,232 | $149,985 | $78,418 | $71,567 |
| 2018 | $12,985 | $217,349 | $85,858 | $131,491 |
| 2017 | $12,821 | $216,096 | $85,363 | $130,733 |
| 2016 | $13,000 | $205,727 | $81,267 | $124,460 |
| 2015 | $14,402 | $191,143 | $75,506 | $115,637 |
| 2014 | $13,833 | $179,894 | $67,232 | $112,662 |
| 2012 | $13,549 | $180,943 | $67,624 | $113,319 |
Property History
| Date | Event | Price | Change | Sq Ft Price |
|---|---|---|---|---|
| 04/13/2025 04/13/25 | Pending | -- | -- | -- |
| 04/08/2025 04/08/25 | Price Changed | $725,000 | -6.5% | $291 / Sq Ft |
| 03/26/2025 03/26/25 | For Sale | $775,000 | +72.2% | $311 / Sq Ft |
| 06/14/2019 06/14/19 | Sold | $450,000 | -9.1% | $180 / Sq Ft |
| 02/28/2019 02/28/19 | Pending | -- | -- | -- |
| 02/04/2019 02/04/19 | For Sale | $495,000 | -- | $198 / Sq Ft |
Deed History
| Date | Type | Sale Price | Title Company |
|---|---|---|---|
| Deed | $450,000 | Chicago Title | |
| Deed | -- | None Available |
Mortgage History
| Date | Status | Loan Amount | Loan Type |
|---|---|---|---|
| Open | $235,470 | Credit Line Revolving | |
| Open | $420,000 | New Conventional | |
| Closed | $427,500 | New Conventional | |
| Previous Owner | $250,000 | Credit Line Revolving | |
| Previous Owner | $200,000 | Credit Line Revolving |
Similar Homes in the area
Source: Midwest Real Estate Data (MRED)
MLS Number: 12320730
APN: 16-36-404-011
- 403 Carol Ct
- 195 Lakeside Place
- 378 Oakland Dr
- 388 N Deere Park Dr E
- 136 Lakewood Place
- 526 Braeside Rd
- 110 Lakewood Place
- 630 Melody Ln
- 732 Bronson Ln
- 680 Kincaid St
- 580 Pleasant Ave
- 523 Green Bay Rd
- 545 Green Bay Rd
- 488 Hillside Dr
- 959 Sheridan Rd
- 80 Oakmont Rd
- 94 Oakmont Rd
- 1180 Oak Ridge Dr
- 1265 Longmeadow Ln
- 1167 Lincoln Ave S
