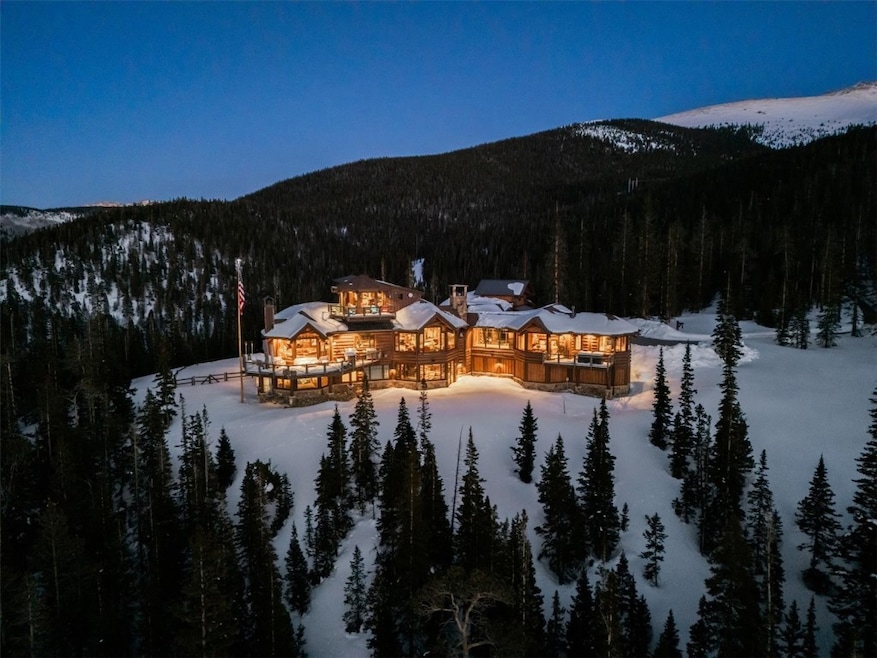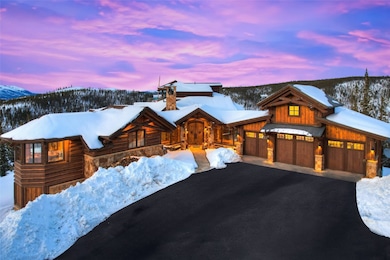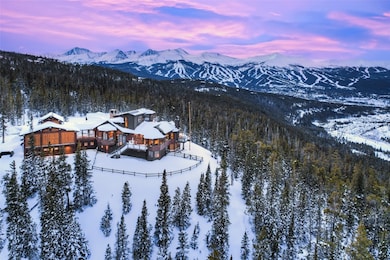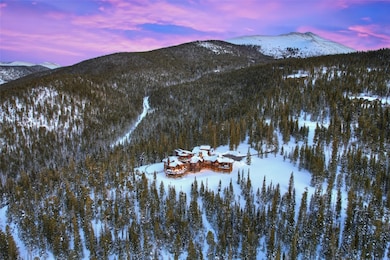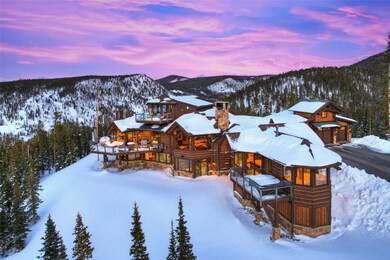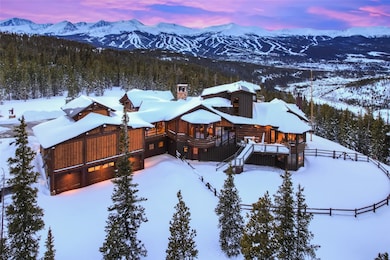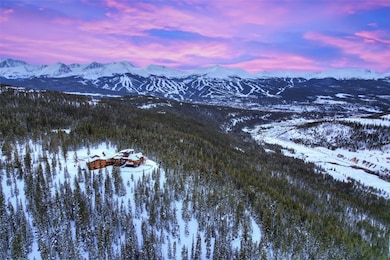
300 Little Sallie Barber Trail Breckenridge, CO 80424
Estimated payment $61,557/month
Highlights
- Views of Ski Resort
- Horse Facilities
- ENERGY STAR Certified Homes
- Golf Course Community
- Spa
- Near a National Forest
About This Home
The BEST Views in ALL of Breckenridge and Summit County! Facing due west for some of the most incredible sunsets and sunrises over Baldy mountain to the east - you have ever seen in the Rocky Mountains of Colorado. Arguably some of the BEST Views in the state of Colorado! A True once in a lifetime opportunity to own a private 10 acre Promontory 15 minutes to downtown Breckenridge and Main Street. An unobstructed VIEW corridor from Quandary to Red Mountain looking out to 150 square miles+ of the entire 10 mile range. You will be amazed by the 360 Degree views and total privacy in one of Breck's only gated communities and easy access to town and all the amenities of Breck. Welcome to 300 Little Sallie Barber Trail, A mini 10 acre lifestyle ranch in the heart of the Rocky Mountains tucked away behind a private gate for the ultimate privacy and tranquility. This custom log home designed by the renowned Jon Gunson was his last log home masterpiece before retirement and shows a true testament to his legacy. With over 5800 Sq feet of space plus a 6 CAR GARAGE with 5 Beds and 8 Baths makes this the perfect family home to make memories for generations to come. With additional 900 Sq Ft. of BONUS space to add 2 more bedrooms and bath if needed or whatever you desire! ALL bedrooms are on an oxygen system for easy breathing. The attention to detail and quality of craftsmanship will honestly amaze you. A must see legacy home with a great open floor plan with thoughtful design made for entertaining with multiple living areas and outdoor decks to soak up the SUN and Views. Plus a custom study literally on top of the world. Plenty of usable land and access to the county trails will give you year around access for hiking, biking and cross country skiing. Fill up the 6 car garage with all your toys and start enjoying this real outdoor paradise in Summit County. Property is surrounded by National Forest for total privacy and adventure out your back door. A true outdoorsman’s Paradise.
Home Details
Home Type
- Single Family
Est. Annual Taxes
- $20,230
Year Built
- Built in 2018
Lot Details
- 10 Acre Lot
- Southern Exposure
HOA Fees
- $292 Monthly HOA Fees
Property Views
- Ski Resort
- City
- Woods
- Mountain
- Valley
Home Design
- Contemporary Architecture
- Mountain Architecture
- Rustic Architecture
- Split Level Home
- Asphalt Roof
- Metal Roof
- Log Siding
Interior Spaces
- 5,879 Sq Ft Home
- 3-Story Property
- Partially Furnished
- Bar Fridge
- Vaulted Ceiling
- Skylights
- Wood Burning Fireplace
- Gas Fireplace
- Great Room
- Family Room
- Breakfast Room
- Dining Room
- Den
- Recreation Room
- Utility Room
- Home Gym
- Finished Basement
Kitchen
- Eat-In Kitchen
- Built-In Oven
- Gas Cooktop
- Range Hood
- Microwave
- Dishwasher
- Wine Cooler
- Disposal
Flooring
- Wood
- Carpet
- Radiant Floor
- Stone
- Tile
Bedrooms and Bathrooms
- 5 Bedrooms
- Hydromassage or Jetted Bathtub
Laundry
- Dryer
- Washer
Parking
- 3 Car Garage
- Parking Pad
- Heated Garage
Utilities
- Heating System Uses Natural Gas
- Heating System Uses Wood
- Radiant Heating System
- Well
- Septic Tank
- Septic System
- Phone Available
- Satellite Dish
Additional Features
- ENERGY STAR Certified Homes
- Spa
Listing and Financial Details
- Assessor Parcel Number 2803736
Community Details
Overview
- Club Membership Available
- Ranch At Breckenridge The Subdivision
- Near a National Forest
Amenities
- Clubhouse
Recreation
- Golf Course Community
- Horse Facilities
- Trails
Map
Home Values in the Area
Average Home Value in this Area
Tax History
| Year | Tax Paid | Tax Assessment Tax Assessment Total Assessment is a certain percentage of the fair market value that is determined by local assessors to be the total taxable value of land and additions on the property. | Land | Improvement |
|---|---|---|---|---|
| 2024 | $20,230 | $414,904 | -- | -- |
| 2023 | $20,230 | $411,219 | $0 | $0 |
| 2022 | $15,359 | $292,206 | $0 | $0 |
| 2021 | $15,643 | $300,615 | $0 | $0 |
| 2020 | $15,500 | $295,432 | $0 | $0 |
| 2019 | $15,280 | $295,432 | $0 | $0 |
| 2018 | $5,856 | $109,701 | $0 | $0 |
| 2017 | $5,802 | $118,839 | $0 | $0 |
| 2016 | $7,025 | $141,697 | $0 | $0 |
| 2015 | $6,800 | $141,697 | $0 | $0 |
| 2014 | $7,335 | $150,829 | $0 | $0 |
| 2013 | -- | $150,829 | $0 | $0 |
Property History
| Date | Event | Price | Change | Sq Ft Price |
|---|---|---|---|---|
| 04/26/2025 04/26/25 | Price Changed | $10,695,000 | -2.7% | $1,819 / Sq Ft |
| 07/17/2024 07/17/24 | For Sale | $10,995,000 | -- | $1,870 / Sq Ft |
Deed History
| Date | Type | Sale Price | Title Company |
|---|---|---|---|
| Warranty Deed | $905,000 | Land Title Guarantee |
Mortgage History
| Date | Status | Loan Amount | Loan Type |
|---|---|---|---|
| Open | $750,000 | Credit Line Revolving | |
| Closed | $750,000 | New Conventional | |
| Closed | $750,000 | Commercial |
Similar Homes in Breckenridge, CO
Source: Summit MLS
MLS Number: S1051588
APN: 2803736
- TBD Cumberland Dr Unit Homesite 20
- TBD Cumberland Dr Unit Homesite 16
- Lot 15 Cumberland Dr
- Lot 22 Cumberland Dr
- Lot 14 Cumberland Dr
- Lot 20 Cumberland Dr
- 16 Cumberland Dr
- 528 Fuller Placer Rd
- Homestead 21 Cumberland Dr
- 250 Sallie Barber Rd
- 40 Cooney Ct
- 515 Miners View Rd
- 180 Emmett Lode Rd
- 160 N Fuller Placer Rd
- 197 Goldenview Dr
- 0190 Berlin Placer Rd
- 150 Fuller Placer Rd
- 526 Fuller Placer Rd
- 53 View Ln Unit A week 40
- 277 Goldenview Dr Unit 10
