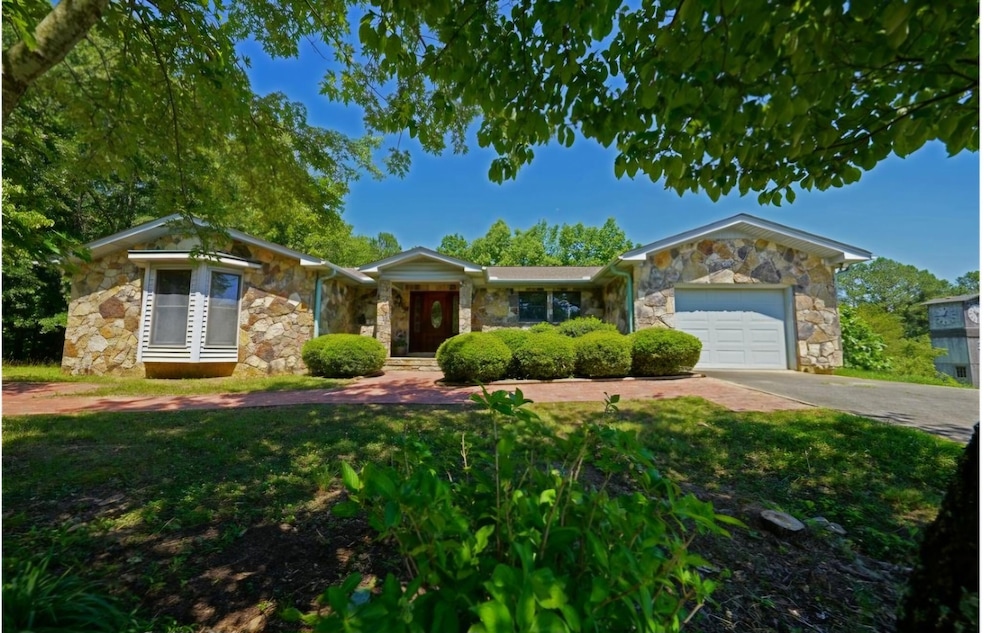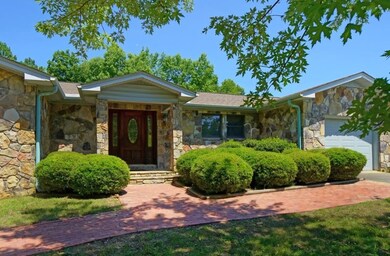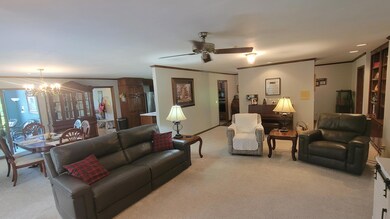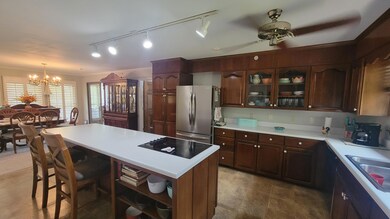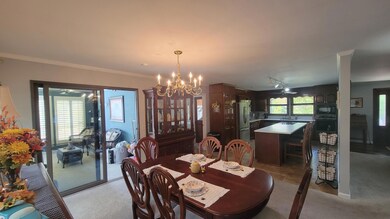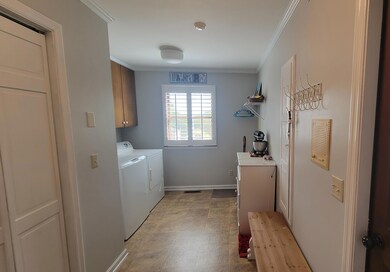
300 Lower Dawnville Rd NE Dalton, GA 30721
Highlights
- Water Views
- Gated Parking
- Deck
- Home fronts a pond
- Open Floorplan
- Orchard
About This Home
As of October 2024Unique custom built home! Simply amazing! Situated on approximately 8 acres pending survey. All fenced with an electronic gate at entrance and concrete circle driveway on corner lot. 3 bedrooms, 4 full and 2 half baths, 3-car garage, master on the main level with his and her separate bath. New granite countertops and sinks in the main level baths. Inviting open family room features customer shutters throughout, a stone fireplace, dining area adjoining a bright sunroom, and a large deck. The kitchen includes custom cherry wood cabinets, all appliances (new refrigerator and cook top) with double oven, large island, a full house sprinkler system, laundry room and plenty of storage. The lower level has reinforced walls, a recreational area with a half bath, kitchenette with a pantry, den with a stone fireplace, bonus room, guest bedroom and a full bath. Also included is a vintage log cabin with electricity, pavilion, pole shed, stocked pond, fruit trees, blueberry bushes, 2 garden spots, grape vineyard, fenced dot lot, and 1893 clock tower. Nothing like it in North Georgia!
Home Details
Home Type
- Single Family
Est. Annual Taxes
- $3,200
Year Built
- Built in 1988
Lot Details
- 8 Acre Lot
- Home fronts a pond
- Property fronts a highway
- Rural Setting
- Private Entrance
- Gated Home
- Property is Fully Fenced
- Chain Link Fence
- Perimeter Fence
- Secluded Lot
- Corner Lot
- Orchard
- Cleared Lot
- Private Yard
- Garden
- Back and Front Yard
Parking
- 3 Car Attached Garage
- Parking Available
- Front Facing Garage
- Rear-Facing Garage
- Garage Door Opener
- Circular Driveway
- Gated Parking
- Secured Garage or Parking
- Off-Street Parking
Property Views
- Water
- Woods
- Vineyard
- Orchard Views
- Meadow
- Garden
Home Design
- Brick or Stone Mason
- Raised Foundation
- Block Foundation
- Slab Foundation
- Composition Roof
- Stone
Interior Spaces
- 2-Story Property
- Open Floorplan
- Central Vacuum
- Wired For Sound
- Built-In Features
- Ceiling Fan
- Chandelier
- Wood Burning Fireplace
- Gas Log Fireplace
- Vinyl Clad Windows
- Insulated Windows
- Plantation Shutters
- Garden Windows
- Window Screens
- Living Room with Fireplace
- Formal Dining Room
- Finished Basement
- Fireplace in Basement
Kitchen
- Breakfast Bar
- Built-In Electric Oven
- Built-In Oven
- Free-Standing Electric Range
- Dishwasher
Flooring
- Carpet
- Laminate
- Ceramic Tile
Bedrooms and Bathrooms
- 3 Bedrooms
- Walk-In Closet
- Bathtub with Shower
- Separate Shower
Laundry
- Laundry Room
- Laundry on main level
Attic
- Storage In Attic
- Pull Down Stairs to Attic
- Unfinished Attic
Home Security
- Intercom
- Carbon Monoxide Detectors
- Fire Sprinkler System
Outdoor Features
- Pond
- Deck
- Covered patio or porch
- Gazebo
- Shed
- Outdoor Grill
Schools
- Dawnville Elementary School
- Eastbrook Middle School
- Southeast High School
Utilities
- Dehumidifier
- Central Heating and Cooling System
- Propane
- Septic Tank
- Sewer Not Available
- Satellite Dish
- Cable TV Available
Community Details
- No Home Owners Association
- Community Barbecue Grill
Listing and Financial Details
- Assessor Parcel Number 09-145-08-000
Map
Home Values in the Area
Average Home Value in this Area
Property History
| Date | Event | Price | Change | Sq Ft Price |
|---|---|---|---|---|
| 10/28/2024 10/28/24 | Sold | $740,000 | +48.3% | $189 / Sq Ft |
| 09/30/2024 09/30/24 | Pending | -- | -- | -- |
| 09/24/2024 09/24/24 | For Sale | $499,000 | +0.8% | $128 / Sq Ft |
| 03/15/2022 03/15/22 | Sold | $495,000 | -38.0% | $126 / Sq Ft |
| 02/04/2022 02/04/22 | Pending | -- | -- | -- |
| 06/24/2021 06/24/21 | For Sale | $799,000 | -- | $203 / Sq Ft |
Tax History
| Year | Tax Paid | Tax Assessment Tax Assessment Total Assessment is a certain percentage of the fair market value that is determined by local assessors to be the total taxable value of land and additions on the property. | Land | Improvement |
|---|---|---|---|---|
| 2024 | $4,057 | $167,939 | $43,638 | $124,300 |
| 2023 | $4,057 | $142,320 | $35,333 | $106,987 |
| 2022 | $3,249 | $110,152 | $31,024 | $79,128 |
| 2021 | $1,253 | $110,152 | $31,024 | $79,128 |
| 2020 | $991 | $98,596 | $19,468 | $79,128 |
| 2019 | $3,057 | $98,596 | $19,468 | $79,128 |
| 2018 | $1,607 | $96,000 | $16,872 | $79,128 |
| 2017 | $1,608 | $96,000 | $16,872 | $79,128 |
| 2016 | $1,306 | $89,071 | $16,872 | $72,199 |
| 2014 | $1,246 | $95,489 | $23,290 | $72,199 |
| 2013 | -- | $95,488 | $23,289 | $72,199 |
Mortgage History
| Date | Status | Loan Amount | Loan Type |
|---|---|---|---|
| Open | $396,000 | New Conventional |
Deed History
| Date | Type | Sale Price | Title Company |
|---|---|---|---|
| Warranty Deed | -- | -- |
Similar Homes in Dalton, GA
Source: Greater Chattanooga REALTORS®
MLS Number: 1500558
APN: 09-145-08-000
- 0 Rollins Ketchum Rd
- 132 Cherokee Dr NE
- 0 Cheree Way Unit 129259
- 111 Arthur St
- 63 Washington St
- 33 Washington St
- 43 Washington St
- 502 Richardson Rd NE
- 404 Lakeview Dr SE
- 4363 Bass Dr NE
- 4751 Tammy Dr NE
- 210 Gordon Dr
- 282 Cedar Ridge Rd SE
- 8011 Starr Dr SE
- 185 Cedar Ridge Rd SE
- 3871 Miller Dr NE
- 1002 Groves Dr
- 133 Cliffs Dr
- 0 Leon Cir
- 190 Rivers Edge Dr
