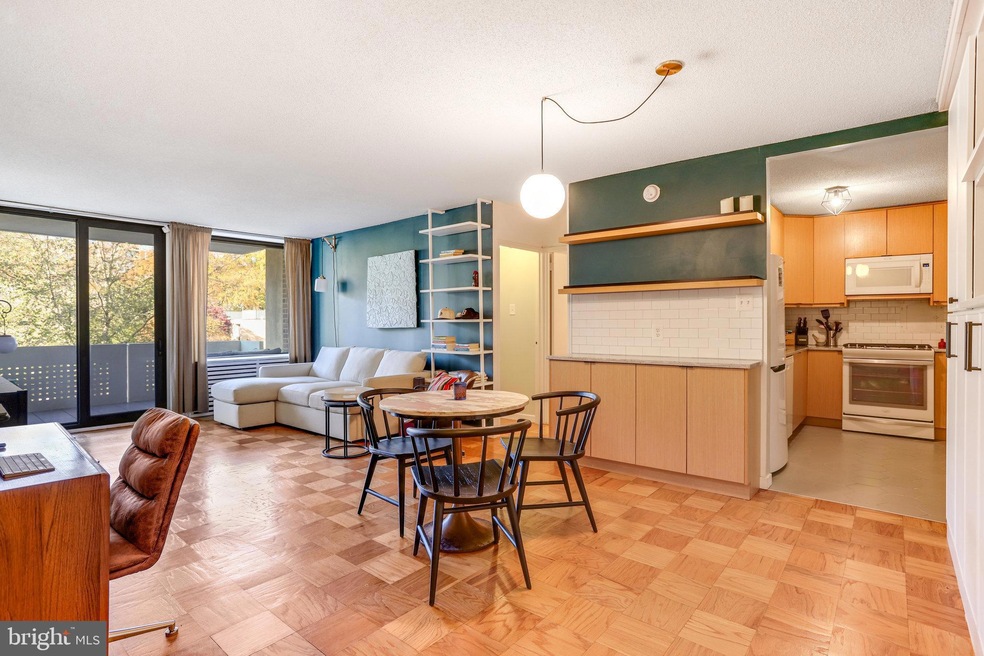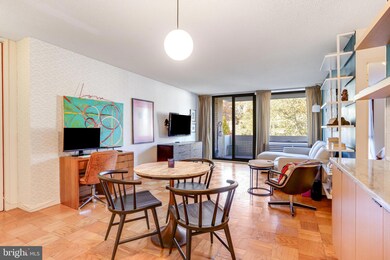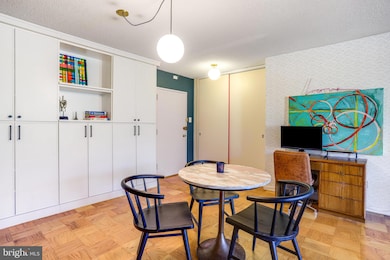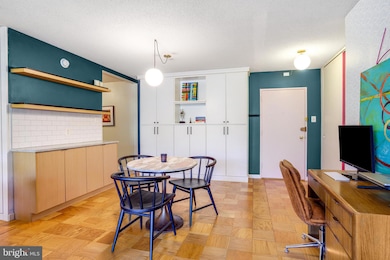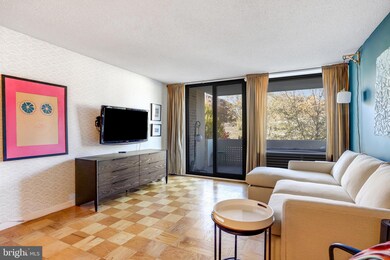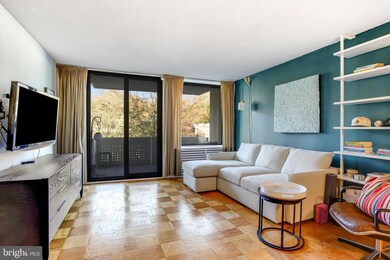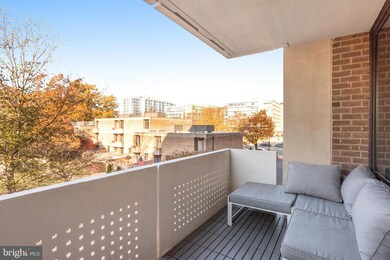
Carrollsburg Square North Tower 300 M St SW Unit N107 Washington, DC 20024
Southwest DC NeighborhoodHighlights
- Concierge
- 2-minute walk to Waterfront-Seu
- Main Floor Bedroom
- Open Floorplan
- Midcentury Modern Architecture
- Upgraded Countertops
About This Home
As of March 2025Welcome to 300 M Street Southwest, Unit N107, your modern oasis in the heart of SW Washington, DC. This thoughtfully designed 1-bedroom, 1-bathroom condo offers 668 square feet of inviting living space in an unbeatable location!
Step inside and be greeted by oversized windows that flood the home with natural light, showcasing the timeless parquet and ceramic flooring. The beautifully renovated kitchen features upgraded countertops, a sleek subway tile backsplash, and ample cabinetry to meet all your culinary needs. Custom built-ins throughout the unit provide both stylish and practical storage. The spacious living room flows seamlessly to a private balcony, where Western exposure and serene garden views create the perfect backdrop for morning coffee or evening relaxation. The generously sized bedroom ensures restful retreats, while the recently updated bathroom combines modern design with everyday convenience.
Nestled within a well-maintained mid-rise building, this residence boasts an impressive array of amenities, including a concierge and an advanced security system for peace of mind. Residents enjoy access to laundry facilities, a bike room, and private storage options. On-site parking, available for rent or purchase, includes a garage and assigned spaces for added convenience. Unwind at the large outdoor pool or take a stroll through the lushly landscaped courtyard.
Condo Fee INCLUDES: Gas, Electric, Water, Heat, A/C, Concierge, Pool, and more!
Located on an immaculate 11-acre property, this home offers unparalleled access to the best of DC. Just steps from the vibrant Wharf, upscale shopping, fine dining, sports venues, and renowned art museums, this !!PET FRIENDLY!! condo provides a perfect blend of comfort, style, and urban sophistication.
Property Details
Home Type
- Condominium
Est. Annual Taxes
- $1,757
Year Built
- Built in 1967
HOA Fees
- $764 Monthly HOA Fees
Parking
- On-Street Parking
Home Design
- Midcentury Modern Architecture
- Brick Exterior Construction
Interior Spaces
- 668 Sq Ft Home
- Property has 1 Level
- Open Floorplan
- Built-In Features
- Combination Dining and Living Room
Kitchen
- Gas Oven or Range
- Built-In Microwave
- Dishwasher
- Upgraded Countertops
- Disposal
Bedrooms and Bathrooms
- 1 Main Level Bedroom
- 1 Full Bathroom
Accessible Home Design
- Accessible Elevator Installed
Utilities
- Forced Air Heating and Cooling System
- Natural Gas Water Heater
Listing and Financial Details
- Tax Lot 2390
- Assessor Parcel Number 0546//2390
Community Details
Overview
- Association fees include air conditioning, all ground fee, common area maintenance, electricity, exterior building maintenance, fiber optics available, gas, heat, lawn maintenance, management, pool(s), reserve funds, snow removal, trash, water
- Mid-Rise Condominium
- Carrollsburg, A Condominium Condos
- Carrollsburg A Condominium Community
- Rla Subdivision
- Property Manager
Amenities
- Concierge
- Common Area
- Meeting Room
- Party Room
Recreation
Pet Policy
- Limit on the number of pets
- Dogs and Cats Allowed
Map
About Carrollsburg Square North Tower
Home Values in the Area
Average Home Value in this Area
Property History
| Date | Event | Price | Change | Sq Ft Price |
|---|---|---|---|---|
| 03/05/2025 03/05/25 | Sold | $312,000 | -2.5% | $467 / Sq Ft |
| 01/14/2025 01/14/25 | Pending | -- | -- | -- |
| 12/05/2024 12/05/24 | For Sale | $320,000 | +36.2% | $479 / Sq Ft |
| 05/08/2014 05/08/14 | Sold | $235,000 | -3.1% | $352 / Sq Ft |
| 04/04/2014 04/04/14 | Pending | -- | -- | -- |
| 03/26/2014 03/26/14 | For Sale | $242,500 | -- | $363 / Sq Ft |
Tax History
| Year | Tax Paid | Tax Assessment Tax Assessment Total Assessment is a certain percentage of the fair market value that is determined by local assessors to be the total taxable value of land and additions on the property. | Land | Improvement |
|---|---|---|---|---|
| 2024 | $1,757 | $308,950 | $92,680 | $216,270 |
| 2023 | $1,891 | $321,140 | $96,340 | $224,800 |
| 2022 | $1,929 | $319,400 | $95,820 | $223,580 |
| 2021 | $1,898 | $312,880 | $93,860 | $219,020 |
| 2020 | $1,871 | $308,470 | $92,540 | $215,930 |
| 2019 | $1,707 | $288,390 | $86,520 | $201,870 |
| 2018 | $1,564 | $270,900 | $0 | $0 |
| 2017 | $1,429 | $254,170 | $0 | $0 |
| 2016 | $1,304 | $231,300 | $0 | $0 |
| 2015 | $1,188 | $215,660 | $0 | $0 |
| 2014 | $1,389 | $198,480 | $0 | $0 |
Mortgage History
| Date | Status | Loan Amount | Loan Type |
|---|---|---|---|
| Open | $280,800 | New Conventional | |
| Previous Owner | $57,500 | Credit Line Revolving | |
| Previous Owner | $227,950 | New Conventional | |
| Previous Owner | $7,050 | Stand Alone Second | |
| Previous Owner | $183,200 | New Conventional |
Deed History
| Date | Type | Sale Price | Title Company |
|---|---|---|---|
| Deed | $312,000 | Double Eagle Title | |
| Warranty Deed | $229,000 | -- |
About the Listing Agent

As a 5th-generation Washingtonian, Melanie loves living in DC, is extremely knowledgeable about the DC Metro Area, and is a licensed Realtor® in DC, MD, and VA. She enjoys working with both buyers and sellers, leveraging her strong background in art and design to assist clients in showcasing the best in a property for sale, or seeing the potential in a possible new home. She is a tireless advocate for her clients' best interests and will always go the extra mile.
Before becoming a
Melanie's Other Listings
Source: Bright MLS
MLS Number: DCDC2162702
APN: 0546-2390
- 300 M St SW Unit N111
- 240 M St SW Unit E715
- 300 M St SW Unit N408
- 276 M St SW Unit 276
- 361 N St SW Unit 361
- 260 M St SW Unit 24
- 1250 4th St SW Unit W107
- 1250 4th St SW Unit W214
- 200 M St SW Unit 36
- 364 N St SW
- 396 N St SW
- 1245 4th St SW Unit E805
- 1245 4th St SW Unit E 703
- 1245 4th St SW Unit E602
- 1245 4th St SW Unit E510
- 1301 Delaware Ave SW Unit N-514
- 1301 Delaware Ave SW Unit N625
- 1301 Delaware Ave SW Unit N523
- 1301 Delaware Ave SW Unit N616
- 1301 Delaware Ave SW Unit N720
