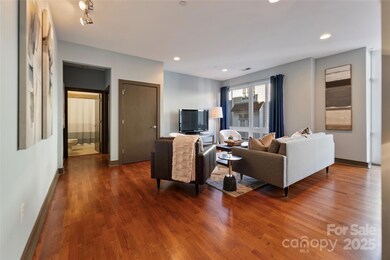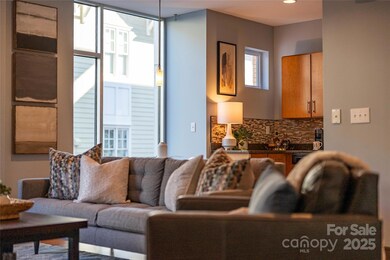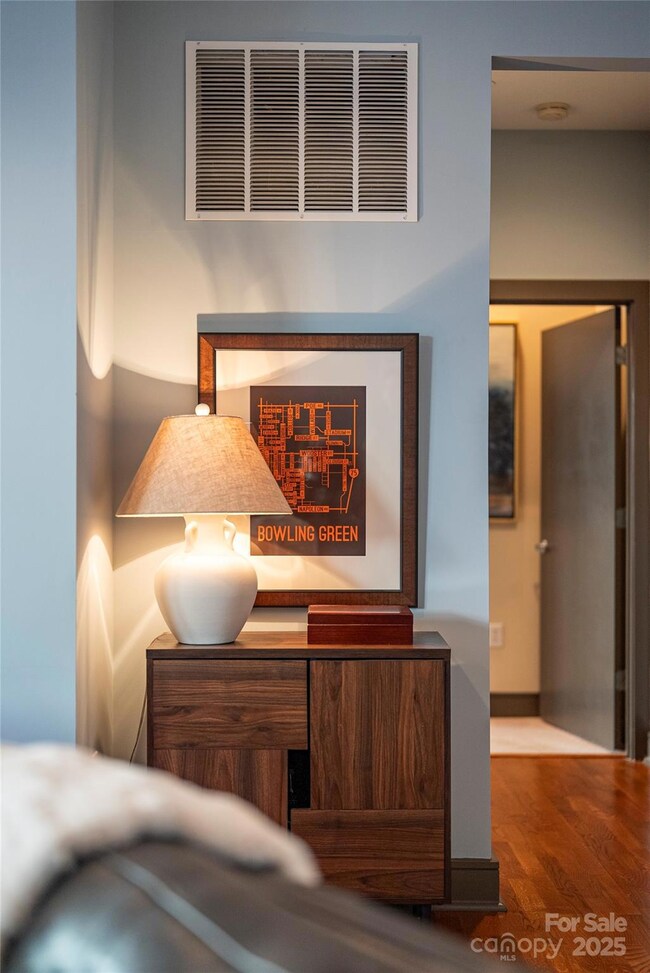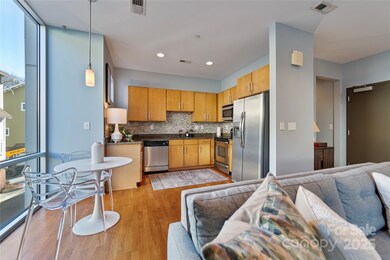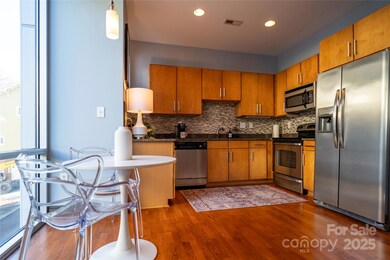
300 Magnolia Ave Unit 105 Charlotte, NC 28203
Dilworth NeighborhoodHighlights
- Laundry Room
- Central Air
- 1 Car Garage
- Dilworth Elementary School: Latta Campus Rated A-
About This Home
As of February 2025Discover the perfect blend of convenience and style in this stunning 2-bedroom, 2-bathroom condo located in the highly sought-after Dilworth neighborhood. With an open floor plan and floor-to-ceiling windows, this home is filled with natural light, creating a warm and inviting atmosphere. The kitchen features ample counter and cabinet space, complete with stainless steel appliances for your everyday living. Enjoy the luxury of your own private one-car garage, plus the unbeatable proximity to South End and Dilworth's vibrant shopping, dining, and entertainment options. Commuting is a breeze with the light rail just moments away, connecting you effortlessly to all that Charlotte has to offer.
Last Agent to Sell the Property
Mackey Realty LLC Brokerage Email: nicole@mackeyrealty.com License #324946
Property Details
Home Type
- Condominium
Est. Annual Taxes
- $3,182
Year Built
- Built in 2009
HOA Fees
- $390 Monthly HOA Fees
Parking
- 1 Car Garage
Home Design
- Brick Exterior Construction
- Slab Foundation
- Hardboard
Interior Spaces
- 976 Sq Ft Home
- 4-Story Property
- Laundry Room
Kitchen
- Electric Range
- Microwave
- Dishwasher
- Disposal
Bedrooms and Bathrooms
- 2 Main Level Bedrooms
- 2 Full Bathrooms
Schools
- Dilworth Elementary School
- Sedgefield Middle School
- Myers Park High School
Utilities
- Central Air
- Heat Pump System
Community Details
- Meca Realty Association, Phone Number (704) 420-3281
- Southborough Subdivision
- Mandatory home owners association
Listing and Financial Details
- Assessor Parcel Number 121-061-71
Map
Home Values in the Area
Average Home Value in this Area
Property History
| Date | Event | Price | Change | Sq Ft Price |
|---|---|---|---|---|
| 03/19/2025 03/19/25 | For Rent | $2,350 | 0.0% | -- |
| 02/18/2025 02/18/25 | Sold | $410,250 | -5.7% | $420 / Sq Ft |
| 01/17/2025 01/17/25 | For Sale | $435,000 | 0.0% | $446 / Sq Ft |
| 07/13/2018 07/13/18 | Rented | $1,550 | 0.0% | -- |
| 06/19/2018 06/19/18 | For Rent | $1,550 | +3.7% | -- |
| 09/23/2016 09/23/16 | Rented | $1,495 | -6.6% | -- |
| 09/19/2016 09/19/16 | Under Contract | -- | -- | -- |
| 06/27/2016 06/27/16 | For Rent | $1,600 | -- | -- |
Tax History
| Year | Tax Paid | Tax Assessment Tax Assessment Total Assessment is a certain percentage of the fair market value that is determined by local assessors to be the total taxable value of land and additions on the property. | Land | Improvement |
|---|---|---|---|---|
| 2023 | $3,182 | $400,011 | $0 | $400,011 |
| 2022 | $2,613 | $257,800 | $0 | $257,800 |
| 2021 | $2,602 | $257,800 | $0 | $257,800 |
| 2020 | $2,595 | $257,800 | $0 | $257,800 |
| 2019 | $2,579 | $257,800 | $0 | $257,800 |
| 2018 | $2,263 | $166,900 | $50,000 | $116,900 |
| 2017 | $2,223 | $166,900 | $50,000 | $116,900 |
| 2016 | $2,214 | $166,900 | $50,000 | $116,900 |
| 2015 | $2,202 | $166,900 | $50,000 | $116,900 |
| 2014 | $2,183 | $166,900 | $50,000 | $116,900 |
Mortgage History
| Date | Status | Loan Amount | Loan Type |
|---|---|---|---|
| Previous Owner | $150,000 | Credit Line Revolving | |
| Previous Owner | $161,400 | New Conventional | |
| Previous Owner | $3,000,000 | Unknown |
Deed History
| Date | Type | Sale Price | Title Company |
|---|---|---|---|
| Warranty Deed | $410,500 | Tryon Title | |
| Condominium Deed | $170,000 | None Available | |
| Special Warranty Deed | $5,071,500 | None Available |
Similar Homes in Charlotte, NC
Source: Canopy MLS (Canopy Realtor® Association)
MLS Number: 4211170
APN: 121-061-71
- 2125 Southend Dr Unit 349
- 2094 Euclid Ave Unit 3
- 287 McDonald Ave Unit 23
- 266 Iverson Way
- 234 Iverson Way
- 501 Olmsted Park Place Unit N
- 2025 Euclid Ave
- 2355 Crockett Park Place
- 415 Mather Green Ave Unit I
- 426 Magnolia Ave
- 323 Atherton St
- 448 Iverson Way
- 623 Olmsted Park Place Unit D
- 317 E Tremont Ave Unit 103
- 2401 Euclid Ave
- 2401 Euclid Ave Unit 213
- 2401 Euclid Ave Unit 306
- 2401 Euclid Ave Unit 110
- 2401 Euclid Ave Unit 302
- 301 E Tremont Ave

