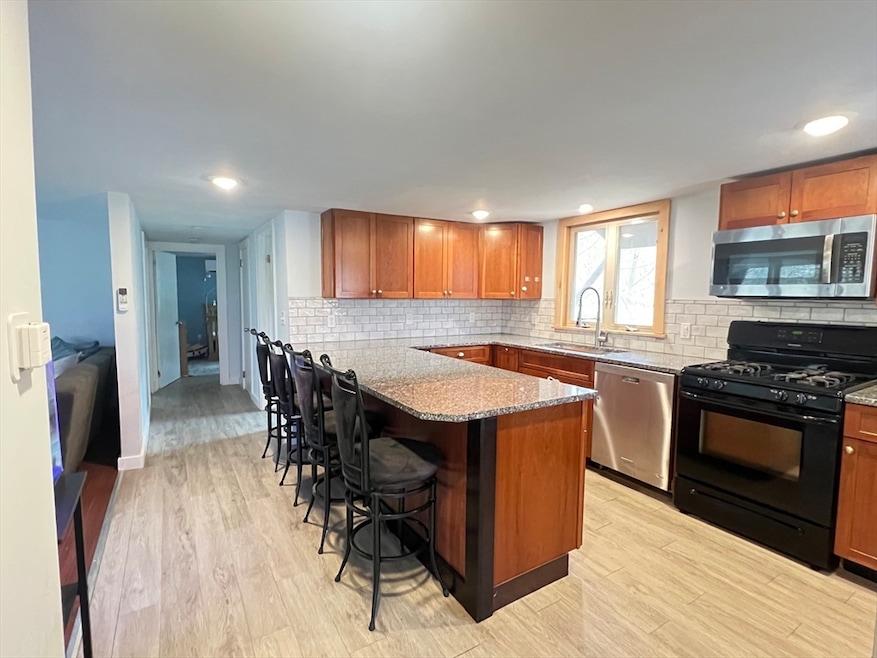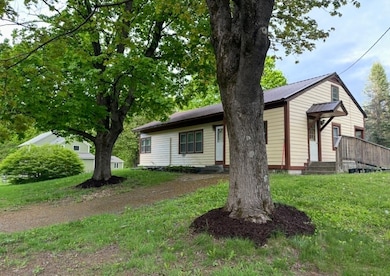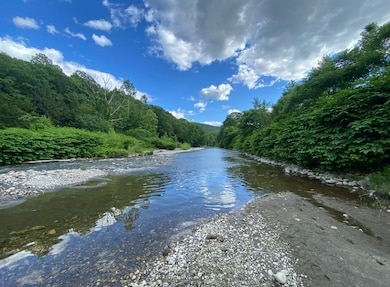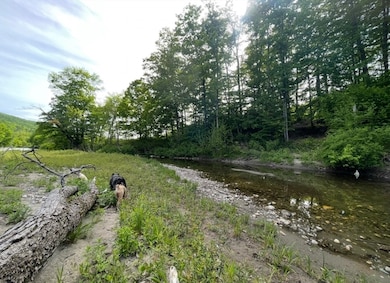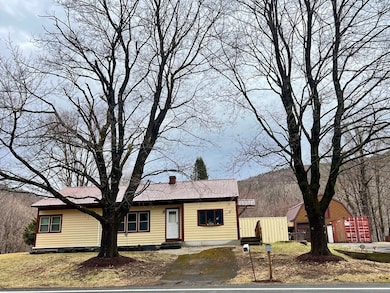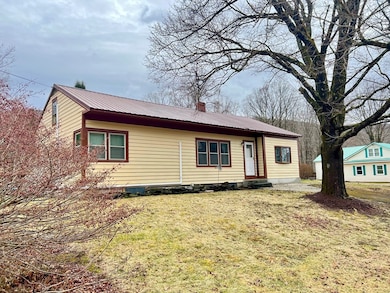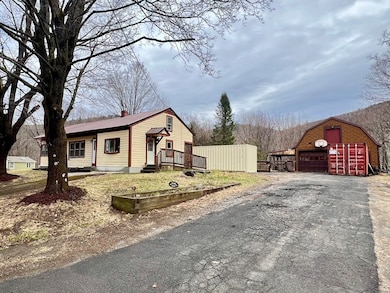
300 Main Rd Colrain, MA 01340
Colrain NeighborhoodEstimated payment $2,372/month
Highlights
- Hot Property
- River View
- Farm
- Community Stables
- Open Floorplan
- Wooded Lot
About This Home
A sweet country home to enjoy all the seasons New England offers! 4 br, 2 full bath ranch w/ oversized 2 car garage, chicken coop, fenced in play area & beautiful river in the back! Nature lovers get ready for wading in your own river, gathering eggs for cooking & enjoying all that Colrain & Shelburne Falls has to offer! This home, sits on 2.3 acres, offers one floor living if needed & includes 1st floor laundry, open concept living/dining, updated full bath, 2 br's & bonus side room off of the newly renovated kitchen, perfect for a spacious dining room or additional family room. Upstairs find a huge bedroom w/walk in closet & unfinished attic room w/plenty of storage space! The lower level boasts a brand new primary suite w/ full bath & privacy from the rest of the house. Clean & fresh laminate wood floors throughout, granite counters, new kitchen cabinets, newer appliances, newer heating, septic & air-conditioning! Close to local churches, shops, restaurants, covered bridges & more!
Home Details
Home Type
- Single Family
Est. Annual Taxes
- $4,059
Year Built
- Built in 1960 | Remodeled
Lot Details
- 2.3 Acre Lot
- Fenced Yard
- Fenced
- Level Lot
- Cleared Lot
- Wooded Lot
- Garden
Parking
- 2 Car Detached Garage
- Oversized Parking
- Parking Storage or Cabinetry
- Workshop in Garage
- Driveway
- Open Parking
- Off-Street Parking
Property Views
- River
- Scenic Vista
Home Design
- Ranch Style House
- Block Foundation
- Frame Construction
- Metal Roof
Interior Spaces
- Open Floorplan
- Ceiling Fan
- Recessed Lighting
Kitchen
- Range
- Microwave
- Dishwasher
- Solid Surface Countertops
Flooring
- Wood
- Laminate
- Vinyl
Bedrooms and Bathrooms
- 4 Bedrooms
- Primary Bedroom located in the basement
- Walk-In Closet
- 2 Full Bathrooms
- Bathtub with Shower
- Separate Shower
Laundry
- Laundry on main level
- Dryer
- Washer
Finished Basement
- Basement Fills Entire Space Under The House
- Interior and Exterior Basement Entry
Outdoor Features
- Bulkhead
- Covered Deck
- Covered patio or porch
Utilities
- Ductless Heating Or Cooling System
- 3 Cooling Zones
- 3 Heating Zones
- Heating System Uses Oil
- Baseboard Heating
- 100 Amp Service
- Private Water Source
- Electric Water Heater
- Private Sewer
Additional Features
- Handicap Accessible
- Farm
Listing and Financial Details
- Assessor Parcel Number M:1060 B:0014 L:00000,3932124
Community Details
Recreation
- Park
- Community Stables
Additional Features
- No Home Owners Association
- Shops
Map
Home Values in the Area
Average Home Value in this Area
Tax History
| Year | Tax Paid | Tax Assessment Tax Assessment Total Assessment is a certain percentage of the fair market value that is determined by local assessors to be the total taxable value of land and additions on the property. | Land | Improvement |
|---|---|---|---|---|
| 2025 | $4,059 | $222,300 | $38,900 | $183,400 |
| 2024 | $3,580 | $188,600 | $38,900 | $149,700 |
| 2023 | $3,461 | $176,300 | $38,700 | $137,600 |
| 2022 | $3,514 | $171,600 | $34,000 | $137,600 |
| 2021 | $3,341 | $157,900 | $33,600 | $124,300 |
| 2020 | $3,051 | $153,100 | $33,600 | $119,500 |
| 2019 | $3,075 | $149,500 | $33,600 | $115,900 |
| 2018 | $2,973 | $146,900 | $33,100 | $113,800 |
| 2017 | $2,894 | $146,900 | $33,100 | $113,800 |
| 2016 | $2,654 | $142,100 | $33,100 | $109,000 |
| 2015 | $2,571 | $142,100 | $33,100 | $109,000 |
Property History
| Date | Event | Price | Change | Sq Ft Price |
|---|---|---|---|---|
| 04/26/2025 04/26/25 | Price Changed | $365,000 | -2.7% | $149 / Sq Ft |
| 04/14/2025 04/14/25 | Price Changed | $375,000 | -1.3% | $153 / Sq Ft |
| 04/07/2025 04/07/25 | For Sale | $380,000 | +124.9% | $155 / Sq Ft |
| 04/27/2018 04/27/18 | Sold | $169,000 | -0.3% | $111 / Sq Ft |
| 03/20/2018 03/20/18 | Pending | -- | -- | -- |
| 03/07/2018 03/07/18 | For Sale | $169,500 | +9.4% | $111 / Sq Ft |
| 11/30/2012 11/30/12 | Sold | $155,000 | -8.8% | $139 / Sq Ft |
| 10/29/2012 10/29/12 | Pending | -- | -- | -- |
| 10/13/2012 10/13/12 | Price Changed | $169,900 | -2.9% | $153 / Sq Ft |
| 09/29/2012 09/29/12 | Price Changed | $174,900 | -7.9% | $157 / Sq Ft |
| 07/10/2012 07/10/12 | For Sale | $190,000 | -- | $171 / Sq Ft |
Deed History
| Date | Type | Sale Price | Title Company |
|---|---|---|---|
| Personal Reps Deed | $169,000 | -- | |
| Not Resolvable | $155,000 | -- | |
| Deed | $60,000 | -- |
Mortgage History
| Date | Status | Loan Amount | Loan Type |
|---|---|---|---|
| Open | $223,850 | FHA | |
| Closed | $165,938 | FHA | |
| Previous Owner | $39,400 | No Value Available | |
| Previous Owner | $54,000 | Purchase Money Mortgage |
Similar Home in Colrain, MA
Source: MLS Property Information Network (MLS PIN)
MLS Number: 73356092
APN: COLR-001060-000014
- 2 Herzig Ln
- 41 Coombs Hill Rd
- 10 Phillips Dr
- 0 Fiske Mill Rd
- 327 & 347 Little Mohawk Rd
- 1 Old State St
- 53 Maple St
- 10 Deerfield Ave Unit 5
- 10 Deerfield Ave Unit 2
- 0 Brook Rd
- 44 Green St
- 1859 Massachusetts 2
- 76 Shawnee Dr
- 295 Jacksonville Rd
- 8 Deer Run Path
- 35 Cheyenne St
- 24 W Oxbow Rd
- 27 & 29 Cascade Dr
- 311 Plain Rd
- 201+0 Thompson Rd
