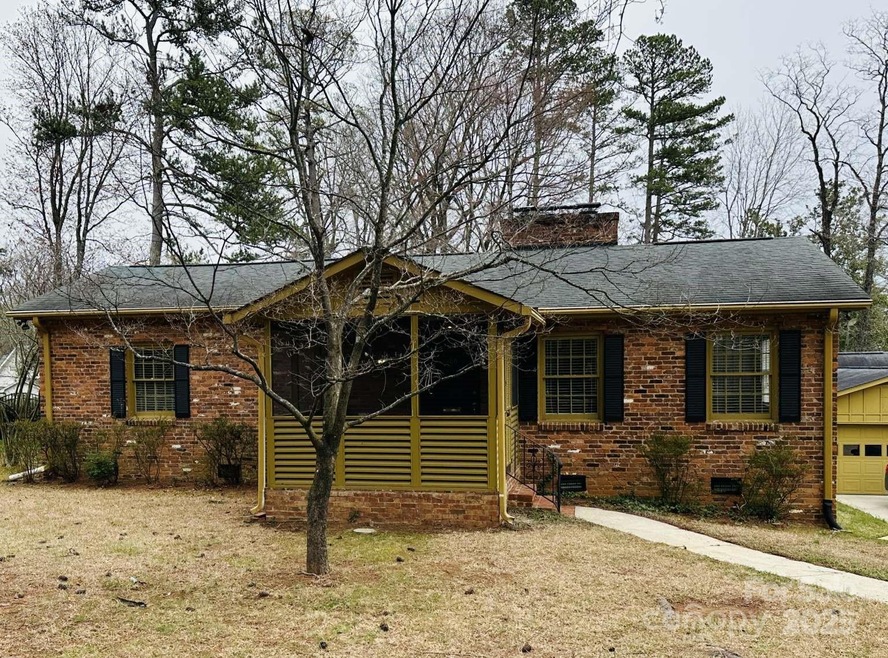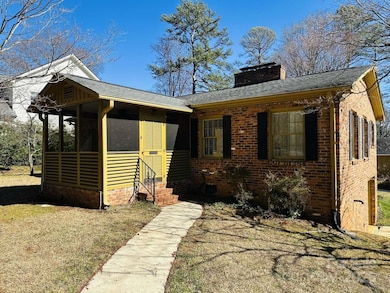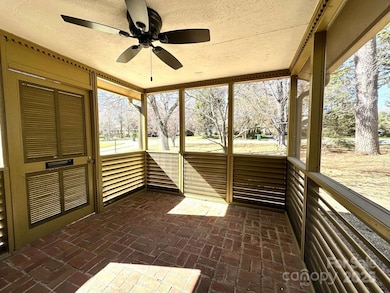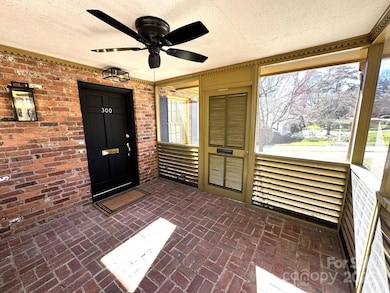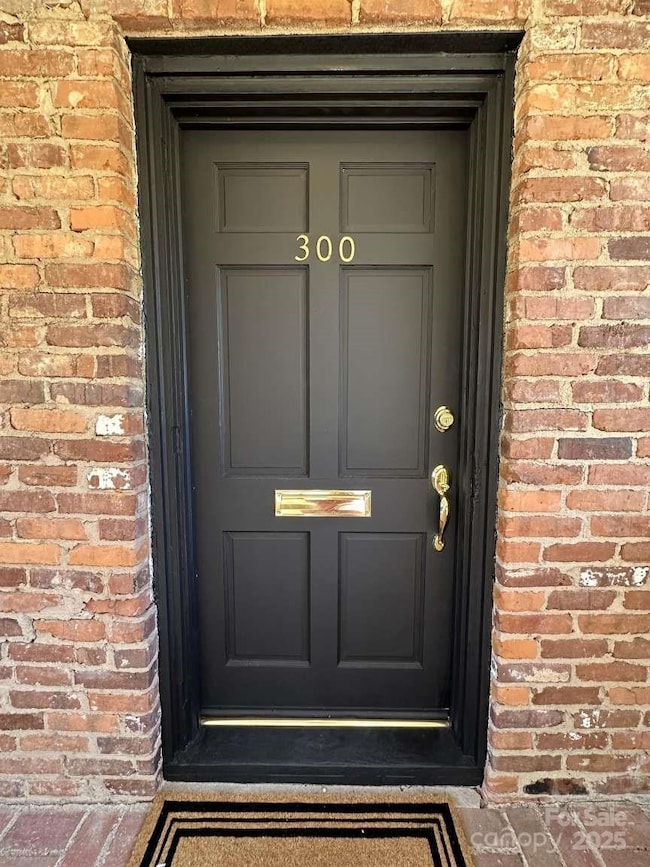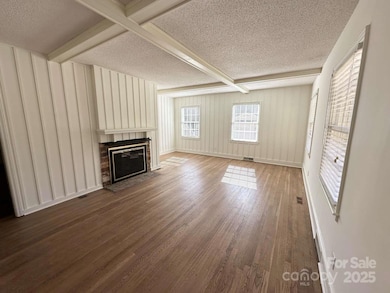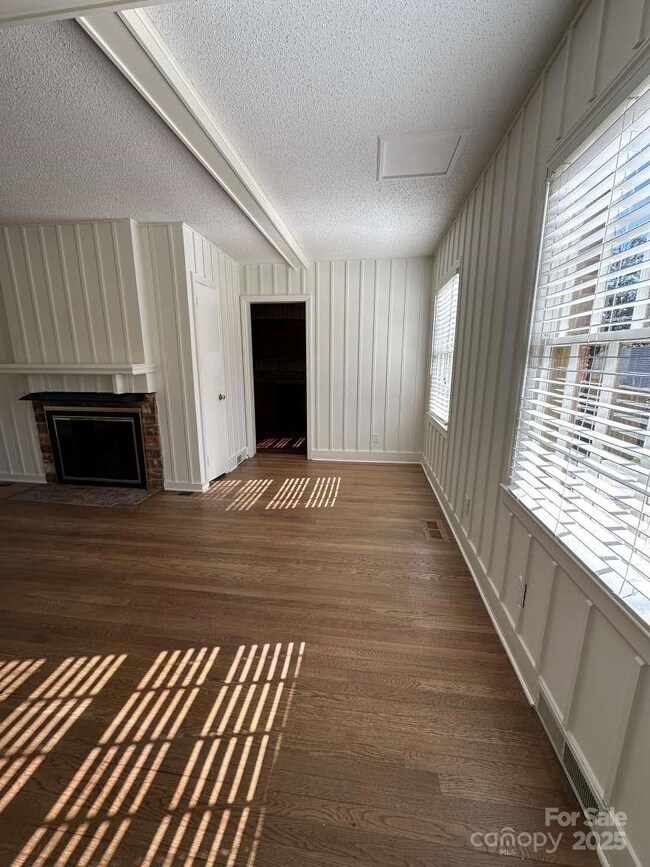
300 McAlway Rd Charlotte, NC 28211
Cotswold NeighborhoodHighlights
- Guest House
- Fireplace in Kitchen
- Ranch Style House
- Myers Park High Rated A
- Wooded Lot
- Wood Flooring
About This Home
As of April 2025Say it with me...Location Location Location! In the heart of Cotswold, 3/3 main house, and a separate dwelling 1/1 apartment with full bath, kitchen and large deck, plus 3 car garage, on a 1/2 an acre. The Main House's original oak floors have just been refinished, all bedrooms and living room freshly painted. Each bedroom has its own bathroom. There's 2 fireplaces, one in living area, one in eat in kitchen. A connecting doorway between primary bedroom and 2nd bedroom is perfect for young parents with infants and toddlers, or close off for individual privacy. Theres a storage/garden room under the dinning room with exterior access. The separate 1/1 apartment is a true mother in law suite, older child moving back in apartment (it happens, a lot), or great self sufficient work from home office, with full bath, separate bedroom, 3 closets, full kitchen, living room and a large private wood deck. Great walkable, friendly, quiet neighborhood, with 2 grocery stores.
Last Agent to Sell the Property
HomeZu Brokerage Email: info@clickitrealty.com License #216309
Home Details
Home Type
- Single Family
Est. Annual Taxes
- $5,060
Year Built
- Built in 1953
Lot Details
- Wood Fence
- Back Yard Fenced
- Chain Link Fence
- Sloped Lot
- Wooded Lot
- Property is zoned N1-A
Parking
- 3 Car Garage
- Basement Garage
- Workshop in Garage
- Front Facing Garage
- Garage Door Opener
Home Design
- Ranch Style House
- Cottage
- Bungalow
- Brick Exterior Construction
- Hardboard
Interior Spaces
- 1,701 Sq Ft Home
- Ceiling Fan
- Insulated Windows
- Family Room with Fireplace
- Screened Porch
- Wood Flooring
Kitchen
- Breakfast Bar
- Built-In Self-Cleaning Double Oven
- Electric Cooktop
- Plumbed For Ice Maker
- Dishwasher
- Disposal
- Fireplace in Kitchen
Bedrooms and Bathrooms
- 3 Main Level Bedrooms
- 3 Full Bathrooms
Laundry
- Laundry Room
- Electric Dryer Hookup
Attic
- Attic Fan
- Pull Down Stairs to Attic
Basement
- Interior Basement Entry
- Sump Pump
- French Drain
- Workshop
- Crawl Space
- Basement Storage
Accessible Home Design
- Grab Bar In Bathroom
- Doors swing in
- More Than Two Accessible Exits
Eco-Friendly Details
- ENERGY STAR/CFL/LED Lights
Outdoor Features
- Fire Pit
- Shed
Additional Homes
- Guest House
- Separate Entry Quarters
Schools
- Cotswold Elementary School
- Alexander Graham Middle School
- Myers Park High School
Utilities
- Forced Air Heating and Cooling System
- Floor Furnace
- Baseboard Heating
- Heating System Uses Natural Gas
- Gas Water Heater
- Cable TV Available
Community Details
- Cotswold Subdivision
Listing and Financial Details
- Assessor Parcel Number 157-122-22
Map
Home Values in the Area
Average Home Value in this Area
Property History
| Date | Event | Price | Change | Sq Ft Price |
|---|---|---|---|---|
| 04/09/2025 04/09/25 | Sold | $860,000 | -0.5% | $506 / Sq Ft |
| 03/19/2025 03/19/25 | Pending | -- | -- | -- |
| 03/12/2025 03/12/25 | For Sale | $864,200 | +27.7% | $508 / Sq Ft |
| 03/22/2022 03/22/22 | Sold | $677,000 | +12.9% | $263 / Sq Ft |
| 02/15/2022 02/15/22 | For Sale | $599,900 | -- | $233 / Sq Ft |
Tax History
| Year | Tax Paid | Tax Assessment Tax Assessment Total Assessment is a certain percentage of the fair market value that is determined by local assessors to be the total taxable value of land and additions on the property. | Land | Improvement |
|---|---|---|---|---|
| 2023 | $5,060 | $648,000 | $551,000 | $97,000 |
| 2022 | $5,004 | $505,500 | $365,800 | $139,700 |
| 2021 | $4,993 | $505,500 | $365,800 | $139,700 |
| 2020 | $4,985 | $505,500 | $365,800 | $139,700 |
| 2019 | $4,970 | $505,500 | $365,800 | $139,700 |
| 2018 | $4,035 | $302,000 | $170,000 | $132,000 |
| 2017 | $3,972 | $302,000 | $170,000 | $132,000 |
| 2016 | $3,963 | $302,000 | $170,000 | $132,000 |
| 2015 | $3,951 | $302,000 | $170,000 | $132,000 |
| 2014 | $3,941 | $318,500 | $170,000 | $148,500 |
Mortgage History
| Date | Status | Loan Amount | Loan Type |
|---|---|---|---|
| Previous Owner | $643,150 | New Conventional |
Deed History
| Date | Type | Sale Price | Title Company |
|---|---|---|---|
| Warranty Deed | $860,000 | Chicago Title | |
| Warranty Deed | $677,000 | Investors Title | |
| Deed | -- | -- |
Similar Homes in Charlotte, NC
Source: Canopy MLS (Canopy Realtor® Association)
MLS Number: 4233096
APN: 157-122-22
- 311 McAlway Rd
- 238 N Canterbury Rd
- 228 Heathwood Rd
- 229 N Canterbury Rd
- 410 McAlway Rd
- 412 Bertonley Ave
- 336 Anthony Cir
- 409 McAlway Rd
- 365 Anthony Cir
- 4467 Woodlark Ln
- 101 McAlway Rd
- 4023 Randolph Rd
- 4310 Randolph Rd Unit 4310R1
- 4142 Pineview Rd
- 4625 Woodlark Ln
- 1101 S Wendover Rd
- 643 McAlway Rd
- 721 Bertonley Ave
- 3811 Churchill Rd
- 208 Wendover Heights Cir Unit 11A2
