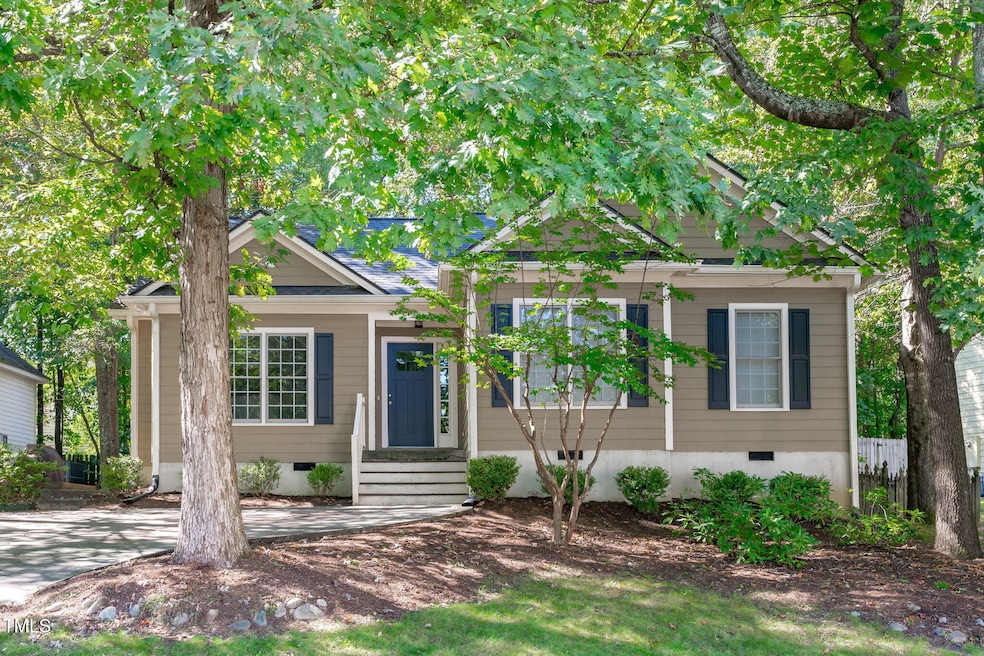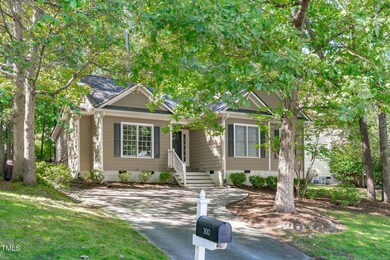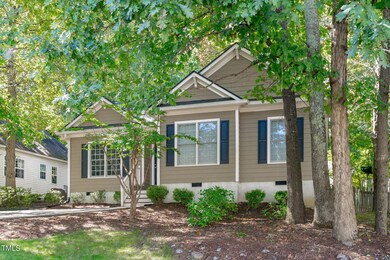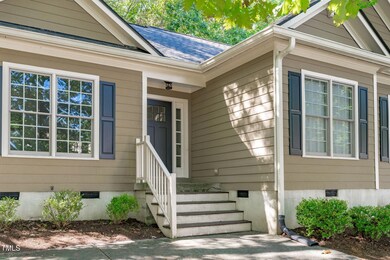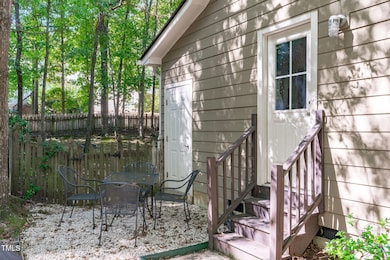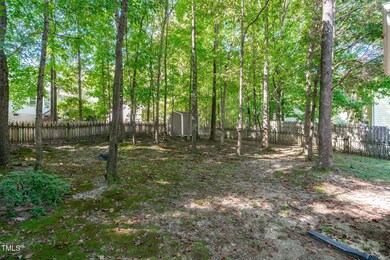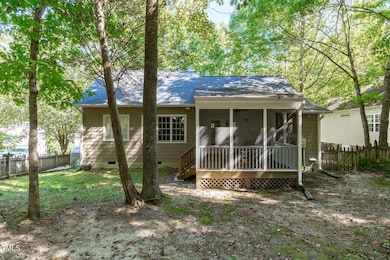
Highlights
- Wooded Lot
- Vaulted Ceiling
- Quartz Countertops
- Baucom Elementary School Rated A
- Wood Flooring
- Screened Porch
About This Home
As of March 2025This single level, charming 3 bedroom, 2 full bath home offers the perfect blend of modern amenities and classic style - Close proximity to the historic and vibrant downtown Apex. Modern finishes and fresh paint in the living room, kitchen, and bathrooms. The beautiful hardwood floors and vaulted living room ceiling make the main living area feel spacious and bright. The kitchen is equipped with quartz countertops and new stainless steel appliances. The fenced, wooded lot offers serenity and privacy. Outdoor area includes a craftsman style screened porch and features a detached shed with ample storage space. With modern updates and a fantastic location, this home is a great choice for anyone looking to enjoy the best of Apex living. Local parks, trails and fast access to major commuter routes to RDU and RTP.
Home Details
Home Type
- Single Family
Est. Annual Taxes
- $2,915
Year Built
- Built in 1998
Lot Details
- 7,841 Sq Ft Lot
- Wood Fence
- Back Yard Fenced
- Wooded Lot
HOA Fees
- $23 Monthly HOA Fees
Parking
- Private Driveway
Home Design
- Block Foundation
- Shingle Roof
Interior Spaces
- 1,163 Sq Ft Home
- 1-Story Property
- Vaulted Ceiling
- Ceiling Fan
- Living Room
- Dining Room
- Screened Porch
- Basement
- Crawl Space
- Pull Down Stairs to Attic
- Laundry closet
Kitchen
- Gas Range
- Microwave
- Dishwasher
- Stainless Steel Appliances
- Quartz Countertops
Flooring
- Wood
- Carpet
Bedrooms and Bathrooms
- 3 Bedrooms
- 2 Full Bathrooms
- Separate Shower in Primary Bathroom
- Soaking Tub
- Bathtub with Shower
Schools
- Baucom Elementary School
- Apex Friendship Middle School
- Apex High School
Utilities
- Cooling System Powered By Gas
- Central Air
- Heating System Uses Gas
- Natural Gas Connected
Community Details
- Sugarland Run HOA, Phone Number (919) 757-1718
- Sugarland Run Subdivision
Listing and Financial Details
- Assessor Parcel Number 0741089626
Map
Home Values in the Area
Average Home Value in this Area
Property History
| Date | Event | Price | Change | Sq Ft Price |
|---|---|---|---|---|
| 03/13/2025 03/13/25 | Sold | $418,000 | -1.6% | $359 / Sq Ft |
| 02/10/2025 02/10/25 | Pending | -- | -- | -- |
| 01/15/2025 01/15/25 | For Sale | $425,000 | -- | $365 / Sq Ft |
Tax History
| Year | Tax Paid | Tax Assessment Tax Assessment Total Assessment is a certain percentage of the fair market value that is determined by local assessors to be the total taxable value of land and additions on the property. | Land | Improvement |
|---|---|---|---|---|
| 2024 | $2,915 | $339,212 | $130,000 | $209,212 |
| 2023 | $2,320 | $209,706 | $70,000 | $139,706 |
| 2022 | $2,179 | $209,706 | $70,000 | $139,706 |
| 2021 | $2,096 | $209,706 | $70,000 | $139,706 |
| 2020 | $2,075 | $209,706 | $70,000 | $139,706 |
| 2019 | $1,830 | $159,351 | $53,000 | $106,351 |
| 2018 | $1,724 | $159,351 | $53,000 | $106,351 |
| 2017 | $1,606 | $159,351 | $53,000 | $106,351 |
| 2016 | $1,582 | $159,351 | $53,000 | $106,351 |
| 2015 | $1,561 | $153,430 | $46,000 | $107,430 |
| 2014 | $1,505 | $153,430 | $46,000 | $107,430 |
Mortgage History
| Date | Status | Loan Amount | Loan Type |
|---|---|---|---|
| Open | $410,428 | FHA | |
| Previous Owner | $220,000 | Credit Line Revolving | |
| Previous Owner | $155,100 | New Conventional | |
| Previous Owner | $156,000 | New Conventional | |
| Previous Owner | $142,298 | FHA | |
| Previous Owner | $139,794 | FHA | |
| Previous Owner | $126,186 | FHA | |
| Previous Owner | $125,500 | FHA | |
| Previous Owner | $122,154 | VA |
Deed History
| Date | Type | Sale Price | Title Company |
|---|---|---|---|
| Warranty Deed | $418,000 | Attorneys Title | |
| Quit Claim Deed | $27,251 | None Available | |
| Warranty Deed | $146,000 | None Available | |
| Warranty Deed | $141,000 | None Available | |
| Warranty Deed | $126,500 | -- | |
| Warranty Deed | $120,000 | -- |
Similar Homes in Apex, NC
Source: Doorify MLS
MLS Number: 10070869
APN: 0741.05-08-9626-000
- 211 Milky Way Dr
- 204 Sugarland Dr
- 1614 Brussels Dr
- 1466 Salem Creek Dr
- 1634 Brussels Dr
- 1403 Chipping Dr
- 508 2nd St
- 206 Justice Heights St
- 1407 Grappenhall Dr
- 1429 Wragby Ln
- 1009 Bexley Hills Bend
- 209 James St
- 0 Jb Morgan Rd Unit 10051948
- 703 Mid Summer Ln
- 205 W Moore St
- 1800 Bodwin Ln
- 0 James St Unit 10076799
- 207 Holleman St
- 206 S Salem St
- 307 S Elm St
