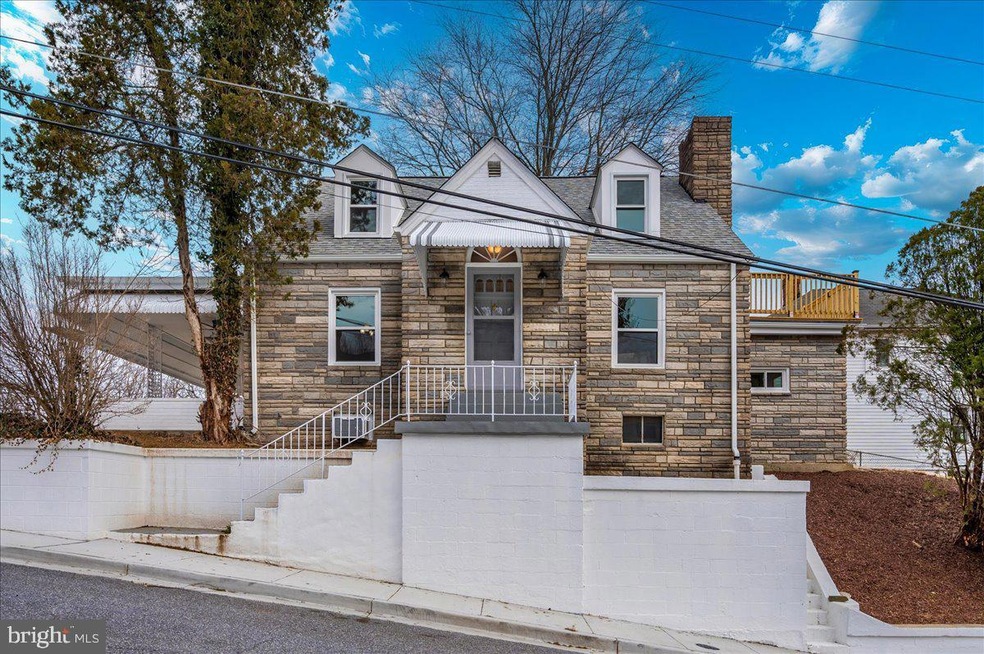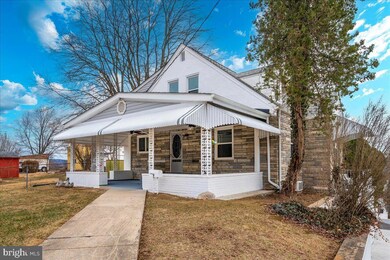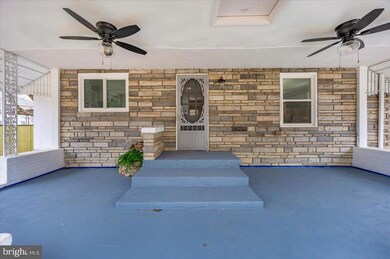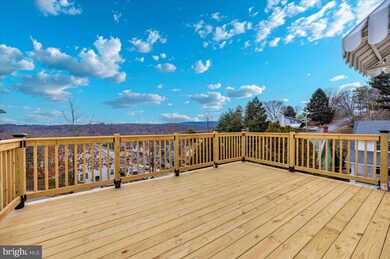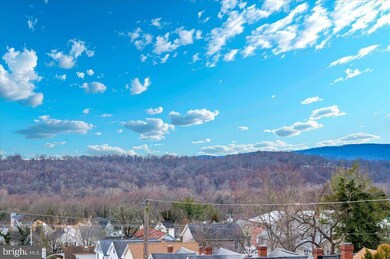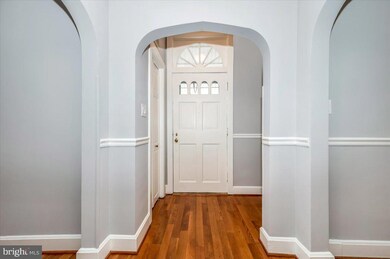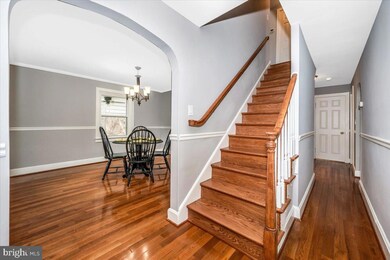
300 N Delaware Ave Brunswick, MD 21716
Highlights
- Rooftop Deck
- Mountain View
- Wood Flooring
- Cape Cod Architecture
- Traditional Floor Plan
- Main Floor Bedroom
About This Home
As of April 2025When modern meets vintage wonderful things happen. Appreciate all that this move-in ready home has to offer. Boasting a new roof, new windows, fresh exterior paint including the steps to the front and basement doors, retaining walls, awnings, and ironwork. The original front door with hardware remains to keep the classic feel of the home. New solid wood floors and paint throughout. Updated kitchen with new: lower cabinets, granite countertops, LVT flooring, portable island, SS appliances, and paint. In keeping with vintage charm, the main floor and upper bathrooms retain their original tile walls, modernized with light fixtures, sink fixtures, and toilets. The second-floor bathroom has new: LVt flooring, vanity, sink, linen cabinet, and lighted mirror medicine cabinet. Delight in the spectacular mountain views from the upper deck adjoining the primary bedroom. Mini split installed in the library/office on the main floor and in the basement family room. The lower level features a family room with built-in bar, new carpet, fresh paint, light fixtures. The large laundry room includes a full bath on one side and gives you access on the other side to the storage area with closet and shelving. The entire side porch has been painted, including the porch floor, with new outdoor ceiling fans and light fixtures adorning this living space. An oversized detached 2-car garage with two new doors rounds out this property. This prime location allows for enjoying the close proximity to Brunswick E.S., eateries, MARC, and C&O Canal.
Home Details
Home Type
- Single Family
Est. Annual Taxes
- $5,265
Year Built
- Built in 1949
Lot Details
- 0.32 Acre Lot
- West Facing Home
- Corner Lot
- Side Yard
- Property is in very good condition
- Property is zoned R1
Parking
- 2 Car Detached Garage
- Front Facing Garage
- On-Street Parking
Home Design
- Cape Cod Architecture
- Brick Exterior Construction
- Block Foundation
- Architectural Shingle Roof
Interior Spaces
- Property has 3 Levels
- Traditional Floor Plan
- Built-In Features
- Bar
- Chair Railings
- Crown Molding
- Wainscoting
- Ceiling Fan
- Recessed Lighting
- Wood Burning Fireplace
- Fireplace Mantel
- Brick Fireplace
- Double Pane Windows
- Awning
- Replacement Windows
- Vinyl Clad Windows
- Double Hung Windows
- Window Screens
- Six Panel Doors
- Entrance Foyer
- Family Room
- Living Room
- Formal Dining Room
- Den
- Storage Room
- Mountain Views
Kitchen
- Breakfast Area or Nook
- Eat-In Kitchen
- Stove
- Built-In Microwave
- Extra Refrigerator or Freezer
- Ice Maker
- Dishwasher
- Stainless Steel Appliances
- Disposal
Flooring
- Wood
- Carpet
- Luxury Vinyl Tile
Bedrooms and Bathrooms
- Bathtub with Shower
- Walk-in Shower
Laundry
- Laundry Room
- Electric Dryer
- Washer
Partially Finished Basement
- Walk-Up Access
- Connecting Stairway
- Exterior Basement Entry
- Laundry in Basement
- Basement with some natural light
Home Security
- Storm Doors
- Fire and Smoke Detector
Outdoor Features
- Rooftop Deck
- Porch
Schools
- Brunswick Elementary And Middle School
- Brunswick High School
Utilities
- Central Air
- Ductless Heating Or Cooling System
- Heat Pump System
- Vented Exhaust Fan
- Electric Water Heater
- Phone Available
- Cable TV Available
Additional Features
- More Than Two Accessible Exits
- Urban Location
Community Details
- No Home Owners Association
Listing and Financial Details
- Assessor Parcel Number 1125480678
Map
Home Values in the Area
Average Home Value in this Area
Property History
| Date | Event | Price | Change | Sq Ft Price |
|---|---|---|---|---|
| 04/10/2025 04/10/25 | Sold | $486,500 | -0.6% | $283 / Sq Ft |
| 03/14/2025 03/14/25 | Pending | -- | -- | -- |
| 02/21/2025 02/21/25 | For Sale | $489,500 | -- | $285 / Sq Ft |
Tax History
| Year | Tax Paid | Tax Assessment Tax Assessment Total Assessment is a certain percentage of the fair market value that is determined by local assessors to be the total taxable value of land and additions on the property. | Land | Improvement |
|---|---|---|---|---|
| 2024 | $5,291 | $322,600 | $91,100 | $231,500 |
| 2023 | $4,997 | $314,067 | $0 | $0 |
| 2022 | $4,864 | $305,533 | $0 | $0 |
| 2021 | $4,459 | $297,000 | $64,200 | $232,800 |
| 2020 | $4,459 | $279,633 | $0 | $0 |
| 2019 | $4,188 | $262,267 | $0 | $0 |
| 2018 | $3,987 | $244,900 | $46,100 | $198,800 |
| 2017 | $3,929 | $244,900 | $0 | $0 |
| 2016 | $4,109 | $240,433 | $0 | $0 |
| 2015 | $4,109 | $238,200 | $0 | $0 |
| 2014 | $4,109 | $238,200 | $0 | $0 |
Mortgage History
| Date | Status | Loan Amount | Loan Type |
|---|---|---|---|
| Open | $269,246 | VA | |
| Closed | $256,800 | VA | |
| Closed | $247,237 | Stand Alone Refi Refinance Of Original Loan | |
| Previous Owner | $107,100 | No Value Available | |
| Closed | -- | No Value Available |
Deed History
| Date | Type | Sale Price | Title Company |
|---|---|---|---|
| Deed | $225,000 | -- | |
| Deed | $211,000 | -- | |
| Deed | $119,000 | -- |
Similar Homes in Brunswick, MD
Source: Bright MLS
MLS Number: MDFR2059876
APN: 25-480678
- 303 W B St
- 16 W C St
- 0 W D St Unit MDFR2053346
- 0 E D St Unit MDFR2057714
- 15 N Maryland Ave
- 211 N Maple Ave
- 416 Brunswick St
- 6 & 8 E B St
- 26 E C St
- 601 Brunswick St
- 200 Central Ave
- 16 E H St
- 704 Kaplon Ct
- 28 Wenner Dr
- 16 Peach Orchard Ct
- 603 Martins Creek Dr
- 83 Wenner Dr
- 706 2nd Ave
- 808 Central Ave
- 821 2nd Ave
