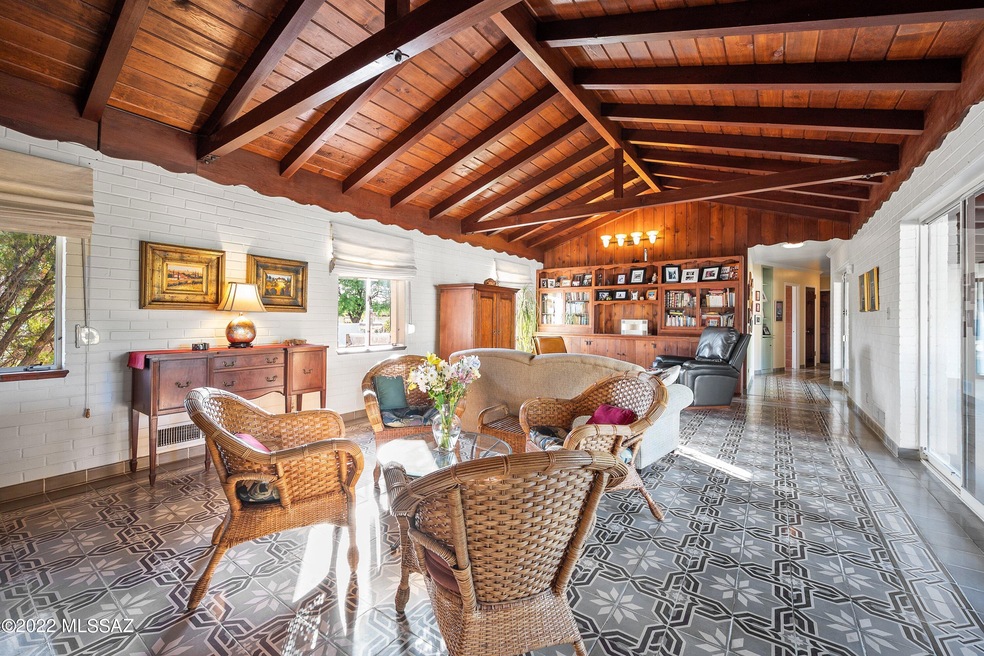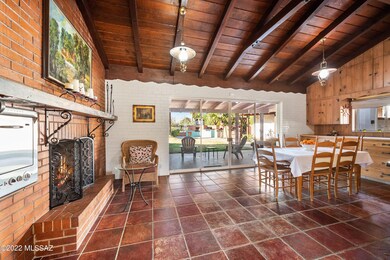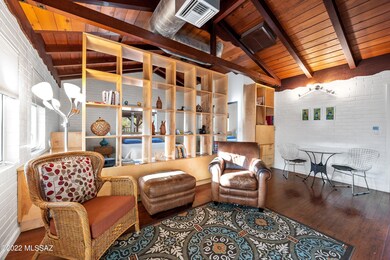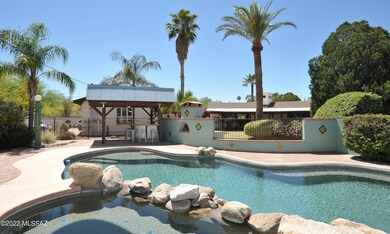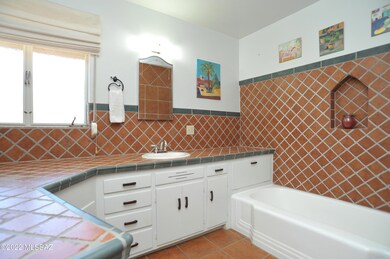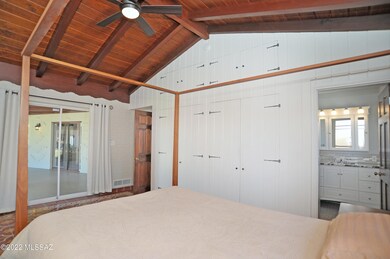
300 N Sierra Vista Dr Tucson, AZ 85719
Blenman-Elm NeighborhoodHighlights
- Guest House
- The property is located in a historic district
- 0.48 Acre Lot
- Private Pool
- Waterfall on Lot
- Two Primary Bathrooms
About This Home
As of April 2024Stunningly beautiful, Joesler-style home near the historic Arizona Inn. Quintessential Mid-Century Tucson: sophisticated & high quality, yet comfortable & inviting. Soaring beamed ceilings. Vintage built-ins. Decorative concrete tiles. Western red cedar kitchen cabinets w/ soapstone counters. Two ovens, including working vintage Thermodor. Wood-burning fireplaces in dining room, living room & patio. Lovely pool & spa w/ water feature. Poolside ramada & bar w/ sink, refrigerator & corrugated roof. Almost half an acre of urban privacy & bliss. Extraordinary upgraded guesthouse has been a thriving Airbnb. Heated & cooled workshop/workout room adjacent to guest house. Contributing property to Catalina Vista National Historic District. Significant property tax savings for owner-occupant.
Home Details
Home Type
- Single Family
Est. Annual Taxes
- $3,302
Year Built
- Built in 1952
Lot Details
- 0.48 Acre Lot
- Lot Dimensions are 264' x 167' x 175'
- Southwest Facing Home
- East or West Exposure
- Wrought Iron Fence
- Block Wall Fence
- Shrub
- Paved or Partially Paved Lot
- Drip System Landscaping
- Hilltop Location
- Landscaped with Trees
- Grass Covered Lot
- Front Yard
- Property is zoned Tucson - R1
Home Design
- Southwestern Architecture
- Spanish Architecture
- Brick Exterior Construction
- Shingle Roof
Interior Spaces
- 3,444 Sq Ft Home
- Property has 1 Level
- Shelving
- Paneling
- Beamed Ceilings
- Cathedral Ceiling
- Ceiling Fan
- Wood Burning Fireplace
- Entrance Foyer
- Living Room with Fireplace
- Dining Room with Fireplace
- 2 Fireplaces
- Recreation Room
- Workshop
- Storage Room
- Home Gym
- Mountain Views
- Alarm System
- Basement
Kitchen
- Electric Oven
- Electric Cooktop
- Recirculated Exhaust Fan
- Microwave
- ENERGY STAR Qualified Refrigerator
- ENERGY STAR Qualified Dishwasher
- Stainless Steel Appliances
- Stone Countertops
- Disposal
Flooring
- Laminate
- Stone
- Ceramic Tile
Bedrooms and Bathrooms
- 4 Bedrooms
- Two Primary Bathrooms
- Powder Room
- Solid Surface Bathroom Countertops
- Bathtub with Shower
- Shower Only
- Exhaust Fan In Bathroom
Laundry
- Laundry Room
- Sink Near Laundry
Parking
- 2 Carport Spaces
- Circular Driveway
- Paver Block
Outdoor Features
- Private Pool
- Courtyard
- Covered patio or porch
- Fireplace in Patio
- Waterfall on Lot
- Water Fountains
- Outdoor Kitchen
- Separate Outdoor Workshop
- Built-In Barbecue
Schools
- Blenman Elementary School
- Doolen Middle School
- Catalina High School
Utilities
- Central Air
- Heating System Uses Natural Gas
- Natural Gas Water Heater
- Water Softener
- High Speed Internet
- Satellite Dish
- Cable TV Available
Additional Features
- Guest House
- The property is located in a historic district
Community Details
Overview
- Catalina Vista Subdivision
- The community has rules related to deed restrictions
Recreation
- Park
Map
Home Values in the Area
Average Home Value in this Area
Property History
| Date | Event | Price | Change | Sq Ft Price |
|---|---|---|---|---|
| 04/21/2025 04/21/25 | Pending | -- | -- | -- |
| 03/14/2025 03/14/25 | For Sale | $1,200,000 | +10.1% | $394 / Sq Ft |
| 04/04/2024 04/04/24 | Sold | $1,090,323 | -9.1% | $317 / Sq Ft |
| 01/02/2024 01/02/24 | For Sale | $1,200,000 | -- | $348 / Sq Ft |
Tax History
| Year | Tax Paid | Tax Assessment Tax Assessment Total Assessment is a certain percentage of the fair market value that is determined by local assessors to be the total taxable value of land and additions on the property. | Land | Improvement |
|---|---|---|---|---|
| 2024 | $3,302 | $26,267 | -- | -- |
| 2023 | $3,302 | $57,356 | $0 | $0 |
| 2022 | $6,978 | $54,625 | $0 | $0 |
| 2021 | $6,700 | $49,546 | $0 | $0 |
| 2020 | $6,427 | $49,546 | $0 | $0 |
| 2019 | $6,242 | $53,474 | $0 | $0 |
| 2018 | $5,954 | $43,272 | $0 | $0 |
| 2017 | $5,745 | $43,272 | $0 | $0 |
| 2016 | $6,156 | $45,295 | $0 | $0 |
| 2015 | $6,064 | $44,423 | $0 | $0 |
Mortgage History
| Date | Status | Loan Amount | Loan Type |
|---|---|---|---|
| Open | $872,258 | New Conventional | |
| Previous Owner | $417,000 | New Conventional | |
| Previous Owner | $412,200 | Unknown | |
| Previous Owner | $417,000 | New Conventional | |
| Previous Owner | $200,000 | Credit Line Revolving | |
| Previous Owner | $134,300 | Credit Line Revolving | |
| Previous Owner | $333,700 | Unknown | |
| Previous Owner | $323,000 | New Conventional | |
| Closed | $83,000 | No Value Available |
Deed History
| Date | Type | Sale Price | Title Company |
|---|---|---|---|
| Warranty Deed | $1,090,323 | Agave Title | |
| Warranty Deed | -- | -- | |
| Warranty Deed | $750,000 | Commonwealth Land Title Insu | |
| Warranty Deed | $750,000 | Commonwealth Land Title Insu | |
| Warranty Deed | $560,000 | -- | |
| Warranty Deed | $340,000 | -- |
Similar Homes in the area
Source: MLS of Southern Arizona
MLS Number: 22327474
APN: 123-05-1240
- 1838 N Campbell Ave
- 1940 E Elm St
- 2330 E Waverly St
- 2122 E Drachman St
- 2249 E Drachman St
- 1240 N Norris Ave
- 2507&2509 E Linden St
- 2350 E Juanita St
- 1419 E Linden St
- 2526 E Lee St
- 2416 E Mabel St
- 2421 E Helen St
- 2223 N Forgeus Ave
- 2424 N Cherry Ave
- 1740 E Silver St
- 2031 E Silver St
- 2239 E 1st St Unit 1
- 2019 E 2nd St
- 2219 N Treat Ave
- 2620 N Campbell Ave
