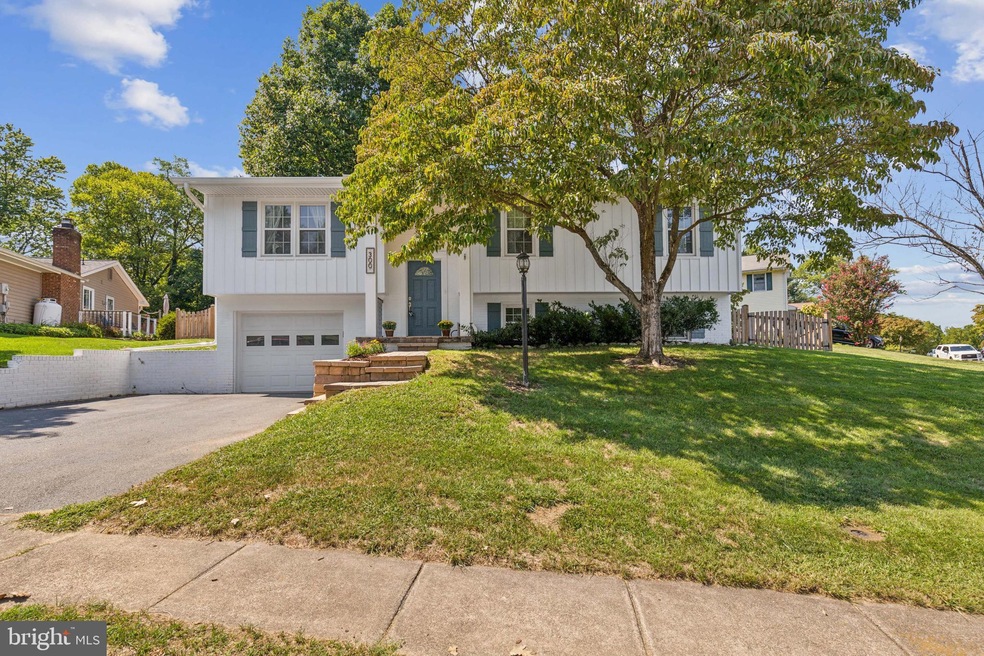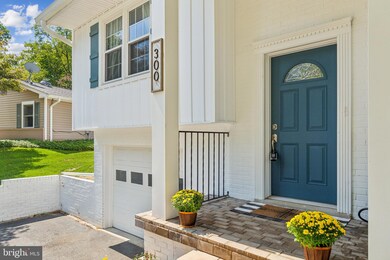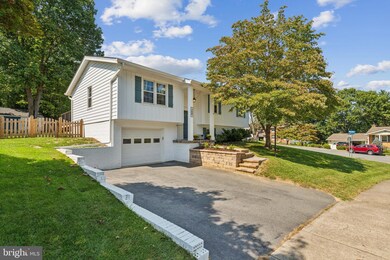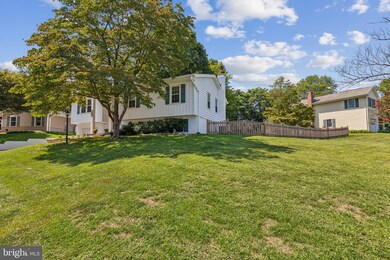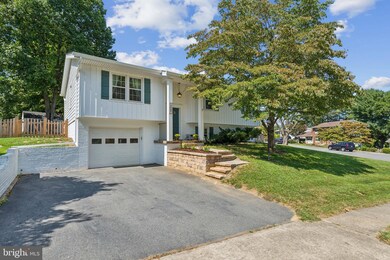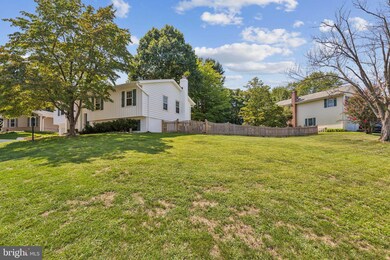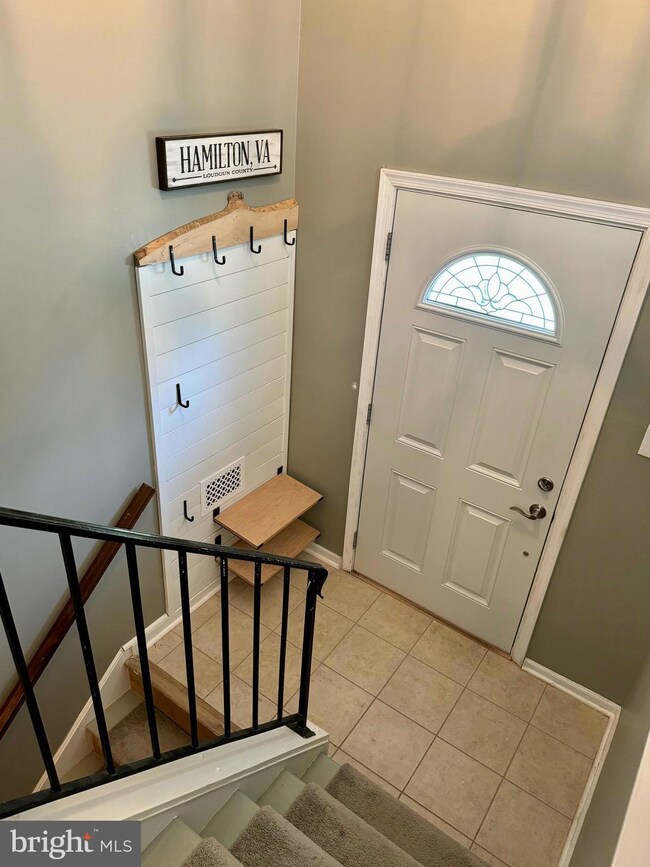
300 Orchard Cir Hamilton, VA 20158
Highlights
- Open Floorplan
- Deck
- Corner Lot
- Hamilton Elementary School Rated A-
- Garden View
- Upgraded Countertops
About This Home
As of October 2024OPEN HOUSE CANCELLED FOR SUNDAY, SEPT 15, 2024. Welcome to this rare opportunity to purchase a home in the highly sought-after community of Hamilton! This beautifully renovated two-story home boasts over $30,000 in updates, such as new roof, exterior siding & HVAC ensuring both comfort and style. This spacious home encompasses approximately 1934 sq.ft. of living space.
Step inside to discover a renovated & inviting open floor plan. The stunning kitchen features a new large island, upgraded appliances, and beautiful LVP flooring, perfect for family gatherings or entertaining guests. Enjoy the convenience of a spacious pantry with a charming barn door and natural light flooding in the great room.
Also on this level you will find a spacious primary suite with an updated ensuite bathroom along with two additional bedrooms that share a completely renovated full bathroom.
The backyard is a true oasis, complete with a brand-new TREX deck, ideal for outdoor relaxation and gatherings. The newly fenced huge backyard also includes a custom-built 16 x 12 foot shed for all your storage needs.
The lower level offers added versatility with a fourth bedroom, a full bathroom, a laundry area, and a cozy great room featuring a wood-burning fireplace perfect for cozy nights in.
This home also provides practical amenities, including a one-car garage and additional parking for two more vehicles in the driveway. Enjoy a generous 1,934 square feet of living space on a spacious .33 acre fenced corner lot.
Experience the charm of Loudoun County, surrounded by picturesque wineries, breweries, antique shops, and rolling hills. The quaint towns of Purcellville and Leesburg offer ample shopping, dining, and community events, while the scenic W&OD Trail is perfect for walking or biking enthusiasts.
Conveniently located just minutes from Route 7 and the Dulles Toll Road, residents enjoy easy access to Dulles International Airport and the new Silver Line Metro Station, only 23 miles away. Don't miss your chance to call this stunning property home!
Last Agent to Sell the Property
Berkshire Hathaway HomeServices PenFed Realty License #0225210522

Home Details
Home Type
- Single Family
Est. Annual Taxes
- $4,488
Year Built
- Built in 1977
Lot Details
- 0.33 Acre Lot
- East Facing Home
- Picket Fence
- Property is Fully Fenced
- Wood Fence
- Corner Lot
- Property is in excellent condition
- Property is zoned JLMA2
HOA Fees
- $16 Monthly HOA Fees
Parking
- 1 Car Direct Access Garage
- 2 Driveway Spaces
- Front Facing Garage
Home Design
- Brick Exterior Construction
- Block Foundation
- Architectural Shingle Roof
- Vinyl Siding
- Concrete Perimeter Foundation
Interior Spaces
- Property has 2 Levels
- Open Floorplan
- Wainscoting
- Recessed Lighting
- Wood Burning Fireplace
- Double Hung Windows
- Six Panel Doors
- Family Room Off Kitchen
- Garden Views
- Finished Basement
Kitchen
- Built-In Range
- Built-In Microwave
- Ice Maker
- Dishwasher
- Stainless Steel Appliances
- Kitchen Island
- Upgraded Countertops
- Disposal
Flooring
- Partially Carpeted
- Luxury Vinyl Tile
Bedrooms and Bathrooms
- Walk-in Shower
Laundry
- Laundry on lower level
- Dryer
- Washer
Eco-Friendly Details
- Energy-Efficient Appliances
Outdoor Features
- Deck
- Storage Shed
Schools
- Hamilton Elementary School
- Blue Ridge Middle School
- Loudoun Valley High School
Utilities
- Forced Air Heating and Cooling System
- Cooling System Utilizes Natural Gas
- Vented Exhaust Fan
- 120/240V
- Natural Gas Water Heater
- Public Septic
Community Details
- Hamilton Knolls Homeowners Association
- Hamilton Knolls Subdivision
Listing and Financial Details
- Tax Lot 10
- Assessor Parcel Number 418309612000
Map
Home Values in the Area
Average Home Value in this Area
Property History
| Date | Event | Price | Change | Sq Ft Price |
|---|---|---|---|---|
| 10/10/2024 10/10/24 | Sold | $628,125 | +1.5% | $325 / Sq Ft |
| 09/15/2024 09/15/24 | Pending | -- | -- | -- |
| 09/12/2024 09/12/24 | For Sale | $619,000 | +37.3% | $320 / Sq Ft |
| 03/18/2020 03/18/20 | Sold | $451,000 | +2.7% | $239 / Sq Ft |
| 02/28/2020 02/28/20 | Pending | -- | -- | -- |
| 02/27/2020 02/27/20 | For Sale | $439,000 | +25.4% | $233 / Sq Ft |
| 06/26/2015 06/26/15 | Sold | $350,000 | -2.8% | $159 / Sq Ft |
| 05/24/2015 05/24/15 | Pending | -- | -- | -- |
| 05/20/2015 05/20/15 | Price Changed | $359,900 | -2.7% | $164 / Sq Ft |
| 03/25/2015 03/25/15 | For Sale | $369,900 | -- | $168 / Sq Ft |
Tax History
| Year | Tax Paid | Tax Assessment Tax Assessment Total Assessment is a certain percentage of the fair market value that is determined by local assessors to be the total taxable value of land and additions on the property. | Land | Improvement |
|---|---|---|---|---|
| 2024 | $4,488 | $518,840 | $210,800 | $308,040 |
| 2023 | $4,625 | $528,620 | $185,800 | $342,820 |
| 2022 | $3,956 | $444,520 | $160,800 | $283,720 |
| 2021 | $4,457 | $454,790 | $130,800 | $323,990 |
| 2020 | $3,909 | $377,690 | $130,800 | $246,890 |
| 2019 | $3,741 | $357,970 | $125,800 | $232,170 |
| 2018 | $3,954 | $364,440 | $125,800 | $238,640 |
| 2017 | $4,105 | $364,860 | $125,800 | $239,060 |
| 2016 | $3,971 | $346,770 | $0 | $0 |
| 2015 | $3,772 | $206,530 | $0 | $206,530 |
| 2014 | $3,505 | $177,700 | $0 | $177,700 |
Mortgage History
| Date | Status | Loan Amount | Loan Type |
|---|---|---|---|
| Open | $502,500 | New Conventional | |
| Previous Owner | $325,000 | New Conventional | |
| Previous Owner | $50,000 | Stand Alone Second | |
| Previous Owner | $280,000 | New Conventional | |
| Previous Owner | $163,650 | No Value Available |
Deed History
| Date | Type | Sale Price | Title Company |
|---|---|---|---|
| Warranty Deed | $628,125 | Stewart Title | |
| Warranty Deed | $451,000 | Champion Title & Stlmnts Inc | |
| Warranty Deed | $350,000 | -- | |
| Deed | $165,000 | -- |
Similar Home in Hamilton, VA
Source: Bright MLS
MLS Number: VALO2077886
APN: 418-30-9612
- 60 N Tavenner Ln
- 101 Levenbury Place
- 35 Sydnor St
- 39100 E Colonial Hwy
- 17573 Wadell Ct
- 17577 Wadell Ct
- 17029 Hamilton Station Rd
- 38880 Avery Oaks Ln
- 39335 E Colonial Hwy
- 39288 Irene Rd
- 0 Huntwick Place Unit VALO2056742
- 17723 Karen Hope Ct
- 38172 Stone Eden Dr
- 17937 Manassas Gap Ct
- 16927 Golden Leaf Ct
- 38211 Piggott Bottom Rd
- 38678 Piggott Bottom Rd
- 916 Queenscliff Ct
- 40107 Charles Town Pike
- 912 Queenscliff Ct
