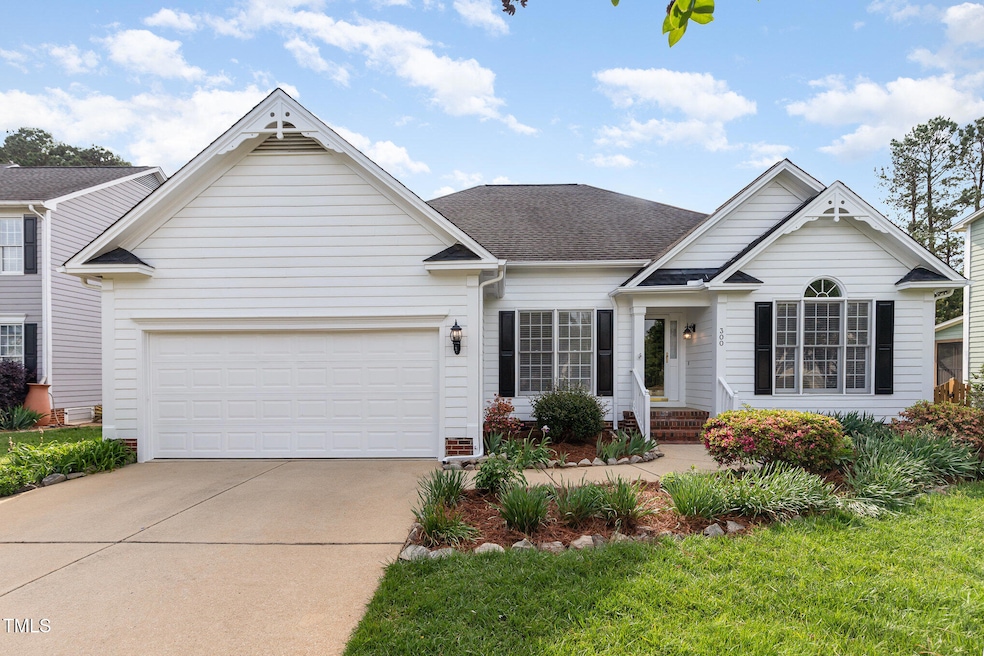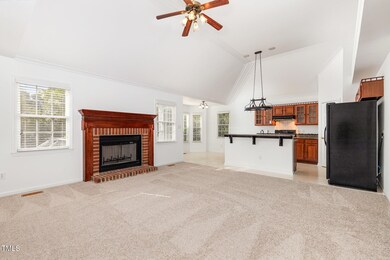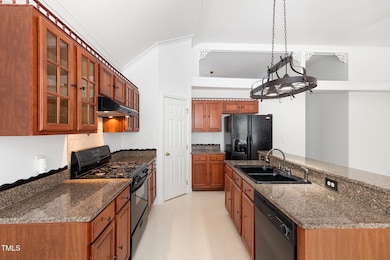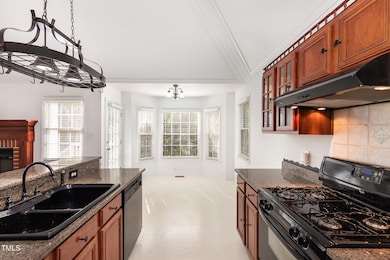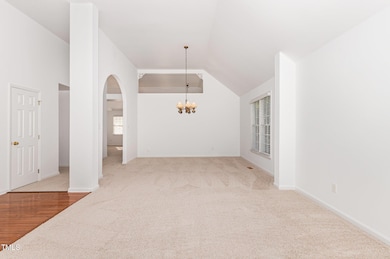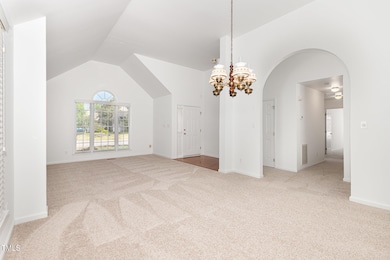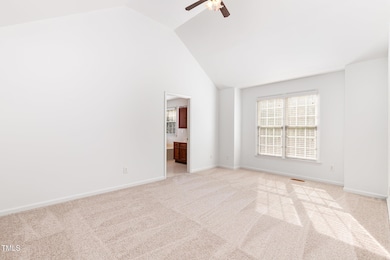
Estimated payment $3,161/month
Highlights
- Very Popular Property
- Open Floorplan
- Partially Wooded Lot
- Swift Creek Elementary School Rated A-
- Deck
- Cathedral Ceiling
About This Home
Rare opportunity for a ranch in Coventry Glen in Cary! Open floor plan, 3 bedroom, 2 full baths with pull down attic for more storage. Fresh paint on the exterior and interior, brand new carpeting throughout! Newer HVAC (2022), water heater (2020) and garage door & opener (2024)! Original owners, never on market before! Private backyard, beautiful landscaping! Benefit from seller's green thumb and choice of flowers and perennials in many garden beds! Large stacked washer and dryer included!
Home Details
Home Type
- Single Family
Est. Annual Taxes
- $4,240
Year Built
- Built in 1997
Lot Details
- 8,276 Sq Ft Lot
- Landscaped
- Level Lot
- Partially Wooded Lot
- Many Trees
- Private Yard
- Back and Front Yard
HOA Fees
- $17 Monthly HOA Fees
Parking
- 2 Car Attached Garage
- Front Facing Garage
- Garage Door Opener
- Private Driveway
- 2 Open Parking Spaces
Property Views
- Garden
- Neighborhood
Home Design
- Brick Foundation
- Block Foundation
- Blown-In Insulation
- Shingle Roof
- Asphalt Roof
- Masonite
Interior Spaces
- 1,907 Sq Ft Home
- 1-Story Property
- Open Floorplan
- Smooth Ceilings
- Cathedral Ceiling
- Ceiling Fan
- Wood Burning Fireplace
- Blinds
- Window Screens
- Entrance Foyer
- Family Room with Fireplace
- Living Room
- Breakfast Room
- Dining Room
- Basement
- Crawl Space
- Storm Doors
Kitchen
- Eat-In Kitchen
- Oven
- Cooktop
- Dishwasher
- Granite Countertops
Flooring
- Wood
- Carpet
- Tile
Bedrooms and Bathrooms
- 3 Bedrooms
- Walk-In Closet
- 2 Full Bathrooms
- Primary bathroom on main floor
- Separate Shower in Primary Bathroom
- Bathtub with Shower
Laundry
- Laundry Room
- Stacked Washer and Dryer
- Sink Near Laundry
Attic
- Attic Floors
- Pull Down Stairs to Attic
Outdoor Features
- Deck
- Rain Gutters
Schools
- Swift Creek Elementary School
- Dillard Middle School
- Athens Dr High School
Horse Facilities and Amenities
- Grass Field
Utilities
- Cooling System Powered By Gas
- Forced Air Heating and Cooling System
- Heating System Uses Natural Gas
- Natural Gas Connected
- Water Heater
- Phone Available
- Cable TV Available
Community Details
- Association fees include road maintenance
- Coventry Of Cary HOA, Phone Number (919) 847-3003
- Coventry Glen Subdivision
Listing and Financial Details
- Assessor Parcel Number 0772541727
Map
Home Values in the Area
Average Home Value in this Area
Tax History
| Year | Tax Paid | Tax Assessment Tax Assessment Total Assessment is a certain percentage of the fair market value that is determined by local assessors to be the total taxable value of land and additions on the property. | Land | Improvement |
|---|---|---|---|---|
| 2024 | $4,240 | $503,224 | $180,000 | $323,224 |
| 2023 | $3,446 | $341,879 | $100,000 | $241,879 |
| 2022 | $3,317 | $341,879 | $100,000 | $241,879 |
| 2021 | $3,251 | $341,879 | $100,000 | $241,879 |
| 2020 | $3,268 | $341,879 | $100,000 | $241,879 |
| 2019 | $3,083 | $286,109 | $100,000 | $186,109 |
| 2018 | $2,894 | $286,109 | $100,000 | $186,109 |
| 2017 | $2,781 | $286,109 | $100,000 | $186,109 |
| 2016 | -- | $286,109 | $100,000 | $186,109 |
| 2015 | $2,537 | $255,651 | $82,000 | $173,651 |
| 2014 | -- | $255,651 | $82,000 | $173,651 |
Property History
| Date | Event | Price | Change | Sq Ft Price |
|---|---|---|---|---|
| 04/24/2025 04/24/25 | For Sale | $500,000 | -- | $262 / Sq Ft |
Deed History
| Date | Type | Sale Price | Title Company |
|---|---|---|---|
| Deed | $175,500 | -- |
Mortgage History
| Date | Status | Loan Amount | Loan Type |
|---|---|---|---|
| Open | $494,850 | Reverse Mortgage Home Equity Conversion Mortgage |
Similar Homes in the area
Source: Doorify MLS
MLS Number: 10091316
APN: 0772.04-54-1727-000
- 308 Ravenstone Dr
- 131 Longbridge Dr
- 640 Newlyn Dr
- 8620 Secreto Dr
- 108 Heart Pine Dr
- 6800 Franklin Heights Lo21 Rd
- 6800 Franklin Heights Rd
- 6819 Franklin Heights Rd
- 6307 Tryon Rd
- 164 Arabella Ct
- 162 Arabella Ct
- 110 Frank Rd
- 5928 Terrington Ln
- 144 Arabella Ct
- 104 Buckden Place
- 101 Weatherly Place
- 6315 Tryon Rd
- 2434 Stephens Rd
- 5536 Nur Ln
- 2210 Stephens Rd
