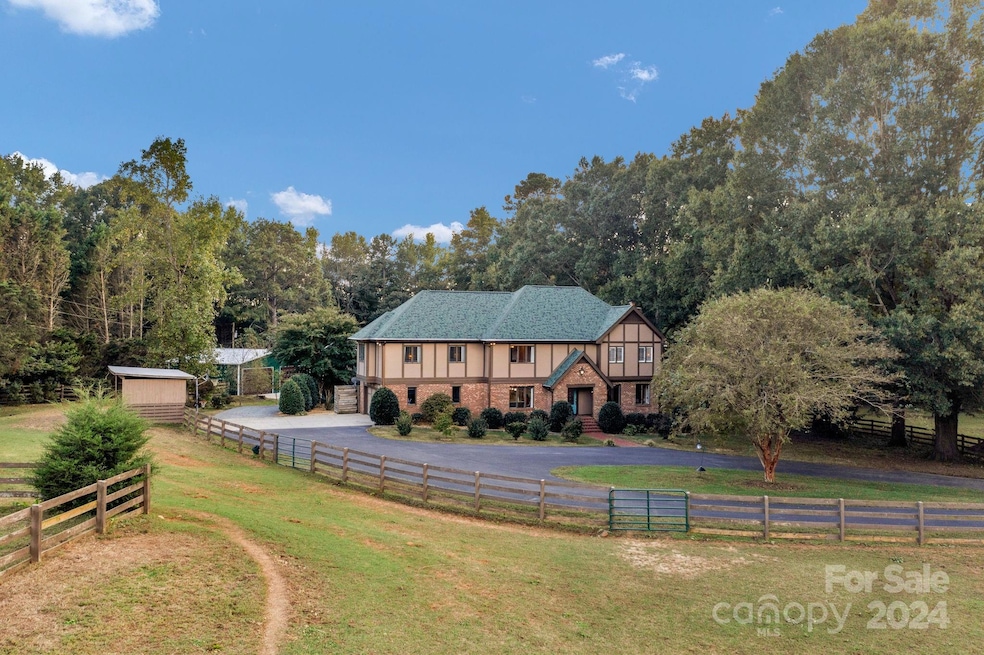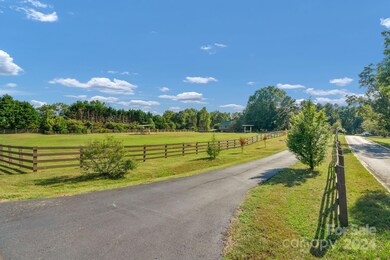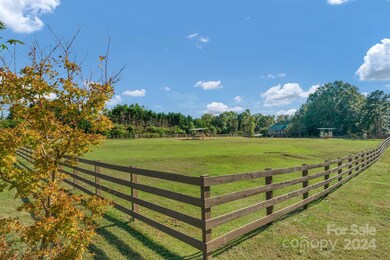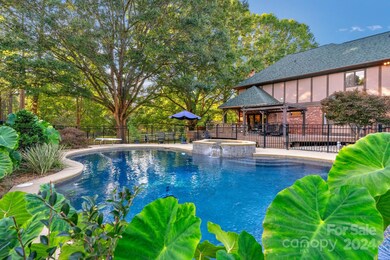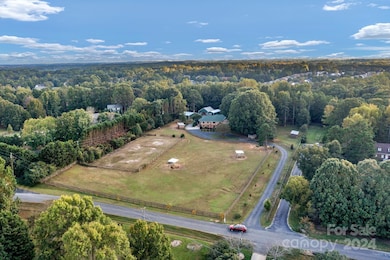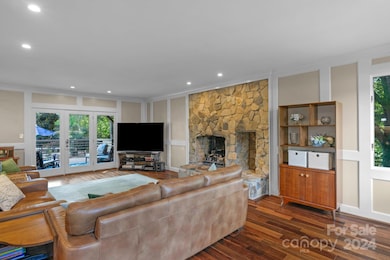
300 Red Barn Trail Matthews, NC 28104
Highlights
- Barn
- Stables
- Deck
- Antioch Elementary School Rated A
- Heated Pool and Spa
- Wooded Lot
About This Home
As of October 2024Incredible, picturesque 7.2-acre horse farm w/in-ground saltwater pool/spa & highly rated Weddington schools! Beautiful Tudor-style home w/updated kitchen & baths. Gorgeous wood floors, charming stone fireplace & 14-foot kitchen island create a warm & inviting space perfect for entertaining. The private bonus/bedroom & full bath over the garage is ideal for guests or as a 2nd primary. The extensive equestrian facilities including 2 fenced pastures, foaling stalls, 2 paddocks, a riding ring, 2 run-in sheds & a barn w/3 stalls, wash bay & storage make it an ideal property for horse enthusiasts. The detached 5+car & RV garages & large shed add great value, providing ample storage & space for vehicles & hobbies. It's location near highly regarded Antioch elementary school, as well as access to walking trails & nearby shopping & dining, enhances its appeal for those looking for a tranquil, yet convenient lifestyle. 3rd Full bath in bonus/bedroom was added by sellers, but not permitted.
Last Agent to Sell the Property
Keller Williams Ballantyne Area Brokerage Email: TaraPoole@kw.com License #282736

Co-Listed By
Keller Williams Ballantyne Area Brokerage Email: TaraPoole@kw.com License #282746
Home Details
Home Type
- Single Family
Est. Annual Taxes
- $5,177
Year Built
- Built in 1977
Lot Details
- Lot Dimensions are 15'x270'x1002'x458'x786'
- Partially Fenced Property
- Wooded Lot
- Property is zoned AP4
Parking
- 7 Car Garage
- Circular Driveway
Home Design
- Tudor Architecture
- Brick Exterior Construction
- Composition Roof
Interior Spaces
- 2-Story Property
- Built-In Features
- Propane Fireplace
- Window Screens
- Entrance Foyer
- Family Room with Fireplace
- Crawl Space
Kitchen
- Built-In Double Oven
- Electric Cooktop
- Dishwasher
- Kitchen Island
- Disposal
Flooring
- Wood
- Tile
Bedrooms and Bathrooms
- 4 Bedrooms
- Split Bedroom Floorplan
- Walk-In Closet
Laundry
- Laundry closet
- Electric Dryer Hookup
Pool
- Heated Pool and Spa
- Heated In Ground Pool
- Saltwater Pool
- Fence Around Pool
Outdoor Features
- Deck
- Covered patio or porch
- Shed
Schools
- Antioch Elementary School
- Weddington Middle School
- Weddington High School
Farming
- Barn
- Pasture
- Livestock
Horse Facilities and Amenities
- Paddocks
- Stables
Utilities
- Forced Air Heating and Cooling System
- Air Filtration System
- Propane
- Electric Water Heater
- Septic Tank
- Fiber Optics Available
Community Details
- Red Barn Trail Subdivision
Listing and Financial Details
- Assessor Parcel Number 07-141-014
Map
Home Values in the Area
Average Home Value in this Area
Property History
| Date | Event | Price | Change | Sq Ft Price |
|---|---|---|---|---|
| 10/21/2024 10/21/24 | Sold | $1,900,000 | +39.2% | $633 / Sq Ft |
| 10/05/2024 10/05/24 | For Sale | $1,365,000 | +123.4% | $455 / Sq Ft |
| 06/12/2017 06/12/17 | Sold | $611,000 | -12.6% | $204 / Sq Ft |
| 04/25/2017 04/25/17 | Pending | -- | -- | -- |
| 02/17/2017 02/17/17 | For Sale | $699,000 | -- | $233 / Sq Ft |
Tax History
| Year | Tax Paid | Tax Assessment Tax Assessment Total Assessment is a certain percentage of the fair market value that is determined by local assessors to be the total taxable value of land and additions on the property. | Land | Improvement |
|---|---|---|---|---|
| 2024 | $5,177 | $618,600 | $206,300 | $412,300 |
| 2023 | $5,280 | $635,500 | $206,300 | $429,200 |
| 2022 | $5,280 | $635,500 | $206,300 | $429,200 |
| 2021 | $5,276 | $635,500 | $206,300 | $429,200 |
| 2020 | $3,819 | $486,140 | $220,940 | $265,200 |
| 2019 | $4,760 | $486,140 | $220,940 | $265,200 |
| 2018 | $3,797 | $486,140 | $220,940 | $265,200 |
| 2017 | $5,004 | $486,100 | $220,900 | $265,200 |
| 2016 | $3,970 | $486,140 | $220,940 | $265,200 |
| 2015 | $4,022 | $486,140 | $220,940 | $265,200 |
| 2014 | $2,931 | $414,130 | $262,360 | $151,770 |
Mortgage History
| Date | Status | Loan Amount | Loan Type |
|---|---|---|---|
| Previous Owner | $367,000 | New Conventional | |
| Previous Owner | $384,000 | New Conventional | |
| Previous Owner | $135,000 | Credit Line Revolving | |
| Previous Owner | $56,500 | Credit Line Revolving | |
| Previous Owner | $303,750 | New Conventional | |
| Previous Owner | $301,500 | New Conventional | |
| Previous Owner | $67,900 | Credit Line Revolving | |
| Previous Owner | $405,000 | Credit Line Revolving | |
| Previous Owner | $66,400 | Credit Line Revolving | |
| Previous Owner | $220,000 | No Value Available | |
| Previous Owner | $191,000 | Credit Line Revolving |
Deed History
| Date | Type | Sale Price | Title Company |
|---|---|---|---|
| Warranty Deed | $1,900,000 | Master Title | |
| Warranty Deed | $611,000 | None Available | |
| Interfamily Deed Transfer | -- | None Available | |
| Warranty Deed | $385,000 | -- |
Similar Homes in the area
Source: Canopy MLS (Canopy Realtor® Association)
MLS Number: 4188268
APN: 07-141-014
- 1025 Elsmore Dr
- 3018 Stanbury Dr
- 2324 Chestnut Ln
- 1005 Forbishire Dr
- 1005 Headwaters Ct
- 1119 Lytton Ln
- 1024 Westbury Dr
- 3200 Delamere Dr
- 2001 Arundale Ln
- 1030 Westbury Dr
- 3306 Delamere Dr
- 2033 Boswell Way Unit 6
- 203 Coronado Ave Unit 55
- 3960 Franklin Meadows Dr
- 3009 Forest Lawn Dr
- 1209 Waypoint Ct
- 424 Balboa St
- 419 Balboa St
- 408 Balboa St
- 3912 Franklin Meadows Dr
