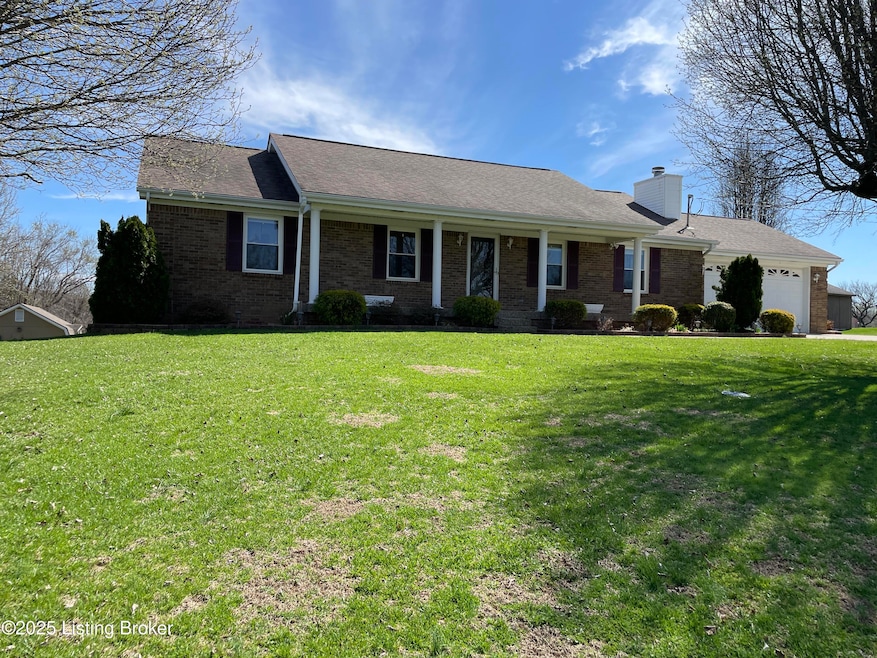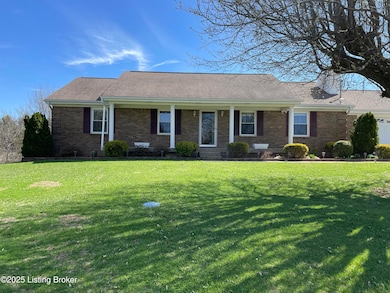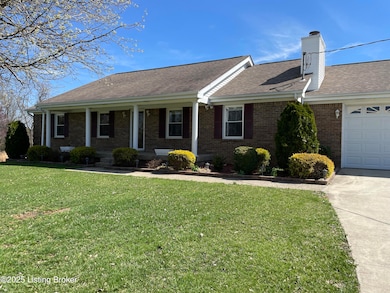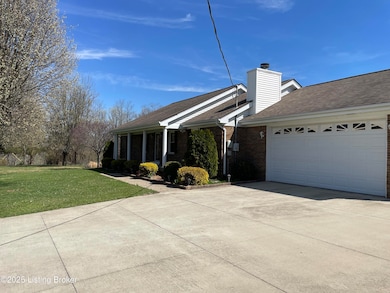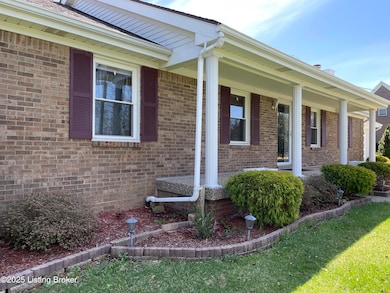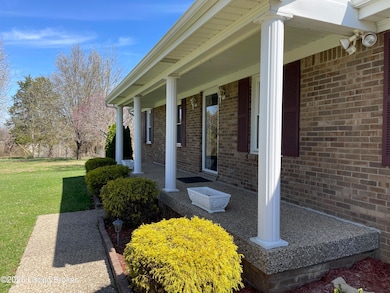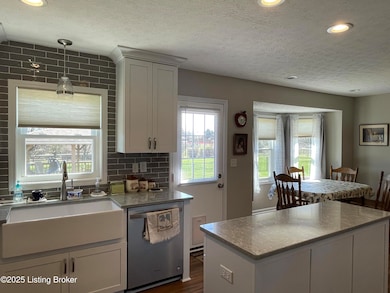
300 Routt Rd Louisville, KY 40299
Estimated payment $2,616/month
Highlights
- Deck
- No HOA
- Patio
- 1 Fireplace
- 2 Car Attached Garage
- Central Air
About This Home
Welcome to this charming 3-bedroom, 2-bathroom ranch home, perfectly situated on .77 acres of beautiful land. As you step inside, you'll be greeted by an updated kitchen featuring stunning granite countertops, a stylish tile backsplash, and durable LVP flooring. The open-concept design creates a spacious and inviting atmosphere, ideal for both everyday living and entertaining.
The home also boasts a full basement, providing ample storage space or the potential for additional living areas to suit your needs. Outside, you'll find a huge gazebo, perfect for enjoying outdoor gatherings or simply relaxing in nature. A well-maintained shed with electric adds even more versatility, whether for hobbies, extra storage, or a workshop.
With its modern updates, generous lot size, and inviting outdoor features, this home is an incredible opportunity. Don't miss out on the chance to make it yours!
Home Details
Home Type
- Single Family
Est. Annual Taxes
- $2,664
Year Built
- Built in 1990
Lot Details
- Lot Dimensions are 150x225
Parking
- 2 Car Attached Garage
Home Design
- Brick Exterior Construction
- Poured Concrete
- Shingle Roof
- Aluminum Siding
Interior Spaces
- 1-Story Property
- 1 Fireplace
- Basement
Bedrooms and Bathrooms
- 3 Bedrooms
- 2 Full Bathrooms
Outdoor Features
- Deck
- Patio
Utilities
- Central Air
- Heating Available
- Septic Tank
Community Details
- No Home Owners Association
- Shakeland Farms Subdivision
Listing and Financial Details
- Tax Lot 21
- Assessor Parcel Number 081-NE0-04-005
Map
Home Values in the Area
Average Home Value in this Area
Tax History
| Year | Tax Paid | Tax Assessment Tax Assessment Total Assessment is a certain percentage of the fair market value that is determined by local assessors to be the total taxable value of land and additions on the property. | Land | Improvement |
|---|---|---|---|---|
| 2024 | $2,664 | $256,925 | $40,000 | $216,925 |
| 2023 | $2,647 | $256,925 | $40,000 | $216,925 |
| 2022 | $2,746 | $256,925 | $0 | $256,925 |
| 2021 | $2,750 | $256,925 | $0 | $0 |
| 2020 | $2,854 | $249,540 | $0 | $0 |
| 2019 | $2,818 | $249,540 | $0 | $0 |
| 2018 | $2,534 | $220,000 | $0 | $0 |
| 2017 | $2,497 | $220,000 | $0 | $0 |
| 2016 | $2,453 | $220,000 | $0 | $0 |
| 2015 | $2,335 | $220,000 | $0 | $0 |
| 2014 | $1,403 | $220,000 | $0 | $0 |
Property History
| Date | Event | Price | Change | Sq Ft Price |
|---|---|---|---|---|
| 04/16/2025 04/16/25 | Price Changed | $429,000 | -2.3% | $153 / Sq Ft |
| 03/20/2025 03/20/25 | For Sale | $439,000 | +9.8% | $156 / Sq Ft |
| 06/14/2024 06/14/24 | Sold | $400,000 | -5.9% | $143 / Sq Ft |
| 05/06/2024 05/06/24 | Pending | -- | -- | -- |
| 04/25/2024 04/25/24 | For Sale | $425,000 | +93.2% | $151 / Sq Ft |
| 08/31/2012 08/31/12 | Sold | $220,000 | 0.0% | $78 / Sq Ft |
| 08/03/2012 08/03/12 | Pending | -- | -- | -- |
| 07/30/2012 07/30/12 | For Sale | $220,000 | -- | $78 / Sq Ft |
Deed History
| Date | Type | Sale Price | Title Company |
|---|---|---|---|
| Warranty Deed | $400,000 | Agency Title |
Mortgage History
| Date | Status | Loan Amount | Loan Type |
|---|---|---|---|
| Previous Owner | $180,000 | New Conventional |
Similar Homes in Louisville, KY
Source: Metro Search (Greater Louisville Association of REALTORS®)
MLS Number: 1682283
APN: 422259
- 174 Knights Ct
- Lot 26 Prince Ct
- 75 Pin Oak Dr
- 10700 Back Run Rd
- 1522 Whitfield Ln
- 10603 Broad Run Rd
- 1900 Whitfield Ln
- 9415 Rockycreek Ln
- 545 Dale Ln
- Tract 3 Old Heady Rd
- 6601 Old Heady Rd
- 119 Marigold Way
- 141 Wildflower Ave
- 160 Meadow Rose Ln
- 124 Meadow Rose Ln
- 138 Sunflower Blvd
- 672 Equinox Blvd
- 187 Strawberry Field Dr
- 1755 Waterford Rd
- 152 Switchgrass Ln Unit 76B
