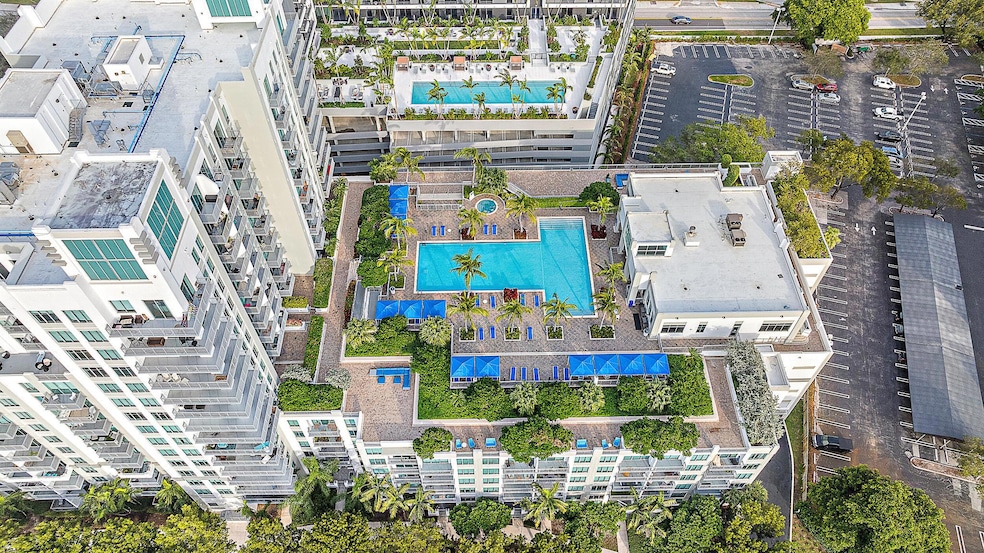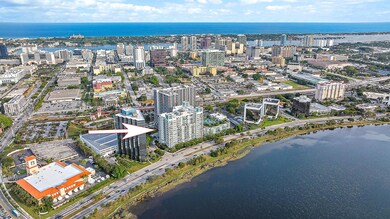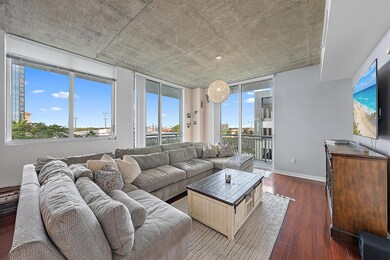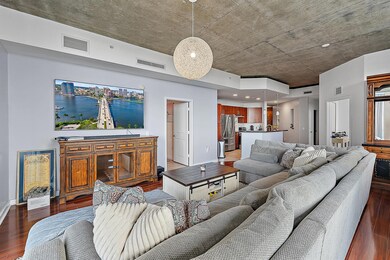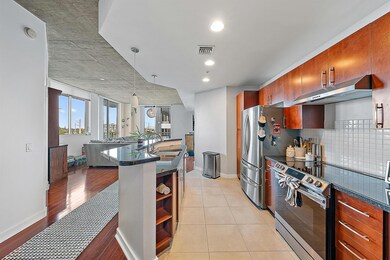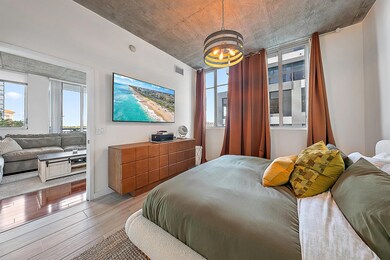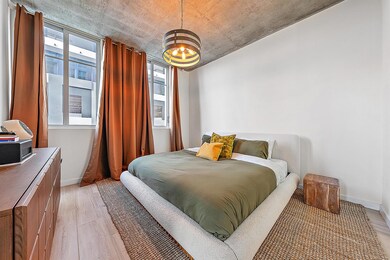
The Edge 300 S Australian Ave Unit 520 West Palm Beach, FL 33401
Downtown West Palm Beach NeighborhoodEstimated payment $5,065/month
Highlights
- Bay View
- Wood Flooring
- Community Pool
- Clubhouse
- High Ceiling
- Den
About This Home
Immaculately maintained, this three-bedroom, two-bathroom corner unit offers an open layout with a spacious wraparound balcony, perfect for relaxing or entertaining. The home features granite countertops, beautiful flooring, & concrete ceilings, giving it a clean, modern feel. The thoughtful split floor plan includes a separate laundry room, with the third bedroom currently utilized as a versatile den or office. A nearly new, high-quality air conditioning system ensures comfort year-round. Residents enjoy a host of amenities, including a 24-hour concierge, a tranquility room, a pool with serene views of Clear Lake, a well-equipped fitness center, grilling areas, & more.
Property Details
Home Type
- Condominium
Est. Annual Taxes
- $9,183
Year Built
- Built in 2007
HOA Fees
- $1,203 Monthly HOA Fees
Parking
- 1 Car Garage
- Garage Door Opener
Interior Spaces
- 1,410 Sq Ft Home
- High Ceiling
- Den
- Wood Flooring
- Closed Circuit Camera
- Washer and Dryer
Kitchen
- Breakfast Area or Nook
- Electric Range
- Microwave
- Ice Maker
- Dishwasher
- Disposal
Bedrooms and Bathrooms
- 3 Bedrooms
- 2 Full Bathrooms
- Dual Sinks
Outdoor Features
- Wrap Around Porch
Utilities
- Central Heating and Cooling System
- Electric Water Heater
- Cable TV Available
Listing and Financial Details
- Assessor Parcel Number 74434321260000520
- Seller Considering Concessions
Community Details
Overview
- Association fees include management, cable TV, insurance, parking, reserve fund, roof, sewer, security, trash, water, internet
- The Edge Subdivision
- 16-Story Property
Amenities
- Billiard Room
- Business Center
- Elevator
- Community Wi-Fi
Recreation
- Community Spa
Security
- Resident Manager or Management On Site
- Card or Code Access
- Impact Glass
Map
About The Edge
Home Values in the Area
Average Home Value in this Area
Tax History
| Year | Tax Paid | Tax Assessment Tax Assessment Total Assessment is a certain percentage of the fair market value that is determined by local assessors to be the total taxable value of land and additions on the property. | Land | Improvement |
|---|---|---|---|---|
| 2024 | $9,183 | $419,000 | -- | -- |
| 2023 | $5,835 | $303,612 | $0 | $0 |
| 2022 | $5,762 | $294,769 | $0 | $0 |
| 2021 | $4,097 | $213,954 | $0 | $0 |
| 2018 | $3,934 | $210,000 | $0 | $210,000 |
| 2017 | $3,964 | $210,000 | $0 | $0 |
| 2016 | $4,047 | $210,000 | $0 | $0 |
Property History
| Date | Event | Price | Change | Sq Ft Price |
|---|---|---|---|---|
| 04/24/2025 04/24/25 | Price Changed | $555,000 | -3.5% | $394 / Sq Ft |
| 03/11/2025 03/11/25 | Price Changed | $575,000 | -3.4% | $408 / Sq Ft |
| 02/11/2025 02/11/25 | Price Changed | $595,000 | -3.9% | $422 / Sq Ft |
| 12/13/2024 12/13/24 | For Sale | $619,000 | +34.6% | $439 / Sq Ft |
| 08/30/2023 08/30/23 | Sold | $460,000 | -8.0% | $326 / Sq Ft |
| 08/07/2023 08/07/23 | Pending | -- | -- | -- |
| 06/20/2023 06/20/23 | For Sale | $499,900 | +61.3% | $355 / Sq Ft |
| 05/14/2021 05/14/21 | Sold | $310,000 | -5.8% | $220 / Sq Ft |
| 04/14/2021 04/14/21 | Pending | -- | -- | -- |
| 02/24/2021 02/24/21 | For Sale | $329,000 | -- | $234 / Sq Ft |
Deed History
| Date | Type | Sale Price | Title Company |
|---|---|---|---|
| Warranty Deed | $460,000 | None Listed On Document |
Mortgage History
| Date | Status | Loan Amount | Loan Type |
|---|---|---|---|
| Open | $368,000 | New Conventional |
Similar Homes in West Palm Beach, FL
Source: BeachesMLS
MLS Number: R11044675
APN: 74-43-43-21-26-000-0520
- 300 S Australian Ave Unit 126
- 300 S Australian Ave Unit 717
- 300 S Australian Ave Unit 919
- 300 S Australian Ave Unit 1014
- 300 S Australian Ave Unit 1116
- 300 S Australian Ave Unit 105
- 300 S Australian Ave Unit 1110
- 300 S Australian Ave Unit 127
- 300 S Australian Ave Unit 1101
- 300 S Australian Ave Unit 205
- 300 S Australian Ave Unit 520
- 300 S Australian Ave Unit 327
- 300 S Australian Ave Unit 526
- 300 S Australian Ave Unit 1007
- 300 S Australian Ave Unit 1604
- 550 S Australian Ave Unit 1902
- 550 S Australian Ave Unit 1100
- 550 S Australian Ave Unit 1204
- 550 S Australian Ave Unit 2500
- 550 S Australian Ave Unit 803
