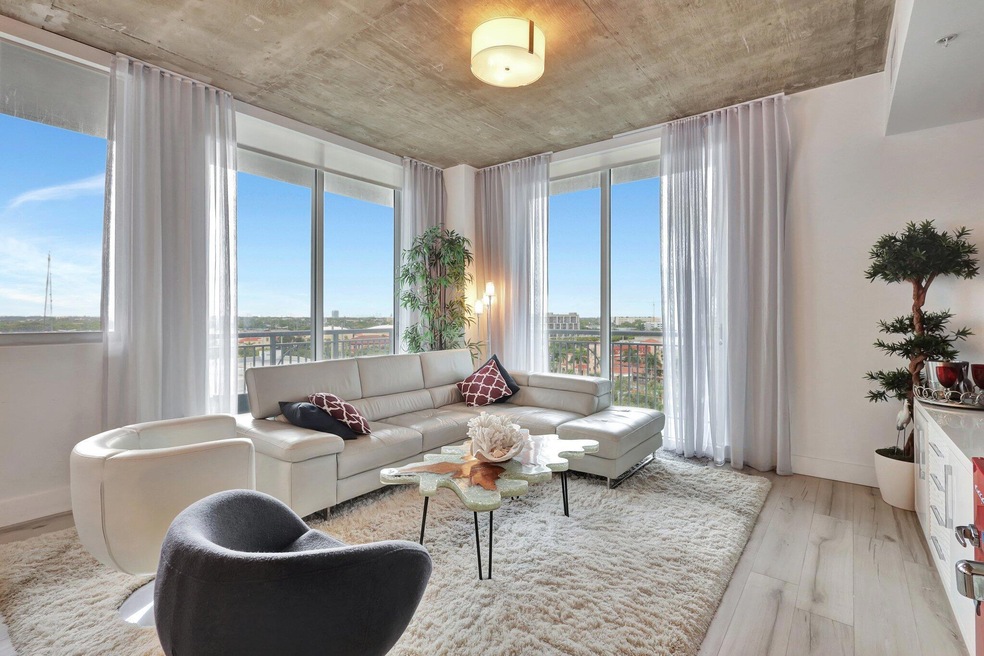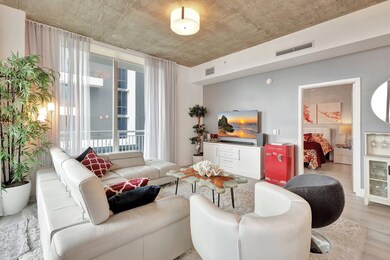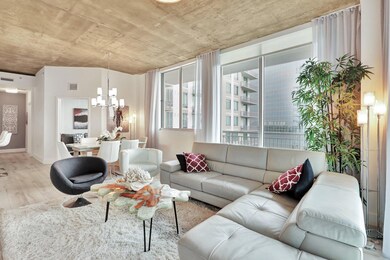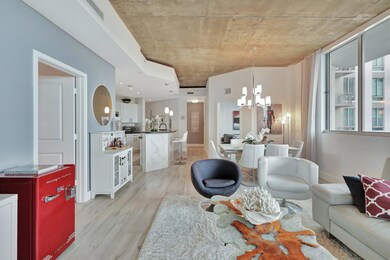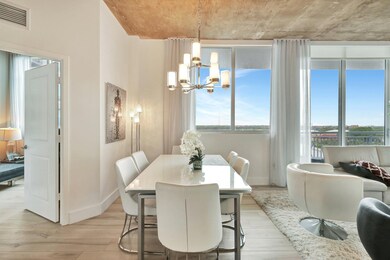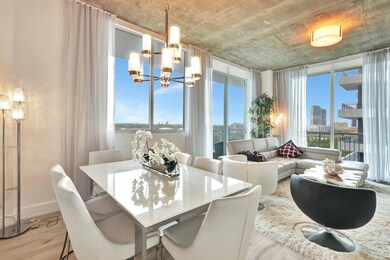
The Edge 300 S Australian Ave Unit 820 West Palm Beach, FL 33401
Downtown West Palm Beach NeighborhoodHighlights
- Lake Front
- Home Theater
- Atrium Room
- Fitness Center
- Gated Community
- Clubhouse
About This Home
As of December 2024Luxurious New York loft style, 10 ft ceiling with exposed concrete, 2 bedrooms and Den with stunning city views of West Palm Beach. The unit comes with 2 assigned covered parking spots. It can be rented immediately after purchase. Renovated kitchen with stainless steel appliances, granite countertops, walk in closets, full size washer and dryer. Wrap around balcony with city views, electric blinds and hurricane windows. UNIT COMES FULLY FURNISHED. Internet, cable, trash & water included in HOA fee. Indulge in high-end amenities that elevate your living experience, from the 24-hour attended grand lobby, secured garage and building entrance, wi-fi Internet in designated areas, club house, fitness center, cybercafe, meditation/relaxation room, bar/lounge area with a full kitchen.
Property Details
Home Type
- Condominium
Est. Annual Taxes
- $8,549
Year Built
- Built in 2007
Lot Details
HOA Fees
- $1,203 Monthly HOA Fees
Parking
- Over 1 Space Per Unit
- Garage Door Opener
- Guest Parking
- Assigned Parking
Property Views
- Garden
Home Design
- Brick Exterior Construction
- Aluminum Roof
- Concrete Roof
Interior Spaces
- 1,410 Sq Ft Home
- Custom Mirrors
- Furnished
- Built-In Features
- High Ceiling
- Family Room
- Formal Dining Room
- Open Floorplan
- Home Theater
- Den
- Recreation Room
- Atrium Room
- Closed Circuit Camera
Kitchen
- Gas Range
- Microwave
- Dishwasher
- Disposal
Flooring
- Marble
- Tile
Bedrooms and Bathrooms
- 3 Bedrooms
- Split Bedroom Floorplan
- Closet Cabinetry
- Walk-In Closet
- 2 Full Bathrooms
- Dual Sinks
Laundry
- Laundry Room
- Washer and Dryer
Utilities
- Central Heating and Cooling System
- Electric Water Heater
- Municipal Trash
Listing and Financial Details
- Assessor Parcel Number 74434321260000820
- Seller Considering Concessions
Community Details
Overview
- Association fees include common areas, cable TV, insurance, ground maintenance, parking, pest control, pool(s), roof, sewer, security, trash, water
- 307 Units
- Edge Condo Subdivision
- 16-Story Property
Amenities
- Billiard Room
- Business Center
- Community Storage Space
- Elevator
Recreation
- Tennis Courts
- Community Spa
Pet Policy
- Pets Allowed
Security
- Security Guard
- Card or Code Access
- Gated Community
- Impact Glass
- Fire and Smoke Detector
- Fire Sprinkler System
Map
About The Edge
Home Values in the Area
Average Home Value in this Area
Property History
| Date | Event | Price | Change | Sq Ft Price |
|---|---|---|---|---|
| 12/16/2024 12/16/24 | Sold | $566,500 | -2.3% | $402 / Sq Ft |
| 09/12/2024 09/12/24 | For Sale | $580,000 | +39.8% | $411 / Sq Ft |
| 08/20/2021 08/20/21 | Sold | $415,000 | -3.3% | $294 / Sq Ft |
| 07/21/2021 07/21/21 | Pending | -- | -- | -- |
| 03/23/2021 03/23/21 | For Sale | $429,000 | 0.0% | $304 / Sq Ft |
| 12/17/2018 12/17/18 | For Rent | $2,500 | +4.2% | -- |
| 12/17/2018 12/17/18 | Rented | $2,400 | 0.0% | -- |
| 05/12/2017 05/12/17 | Sold | $350,000 | -12.5% | $269 / Sq Ft |
| 05/12/2017 05/12/17 | Sold | $400,000 | +14.3% | $307 / Sq Ft |
| 04/12/2017 04/12/17 | Pending | -- | -- | -- |
| 04/12/2017 04/12/17 | Pending | -- | -- | -- |
| 01/09/2017 01/09/17 | For Sale | $350,000 | -19.5% | $269 / Sq Ft |
| 12/01/2016 12/01/16 | For Sale | $435,000 | 0.0% | $334 / Sq Ft |
| 01/14/2015 01/14/15 | For Rent | $1,895 | 0.0% | -- |
| 01/14/2015 01/14/15 | Rented | $1,895 | -- | -- |
Tax History
| Year | Tax Paid | Tax Assessment Tax Assessment Total Assessment is a certain percentage of the fair market value that is determined by local assessors to be the total taxable value of land and additions on the property. | Land | Improvement |
|---|---|---|---|---|
| 2024 | $8,972 | $398,768 | -- | -- |
| 2023 | $8,549 | $362,516 | $0 | $0 |
| 2022 | $7,470 | $329,560 | $0 | $0 |
| 2021 | $5,849 | $256,000 | $0 | $256,000 |
| 2020 | $5,317 | $223,000 | $0 | $223,000 |
| 2019 | $5,638 | $225,000 | $0 | $225,000 |
| 2018 | $5,241 | $225,000 | $0 | $225,000 |
| 2017 | $5,286 | $225,000 | $0 | $0 |
| 2016 | $5,392 | $225,000 | $0 | $0 |
| 2015 | $5,533 | $225,000 | $0 | $0 |
| 2014 | $4,373 | $170,500 | $0 | $0 |
Mortgage History
| Date | Status | Loan Amount | Loan Type |
|---|---|---|---|
| Open | $226,500 | New Conventional | |
| Closed | $226,500 | New Conventional |
Deed History
| Date | Type | Sale Price | Title Company |
|---|---|---|---|
| Warranty Deed | $566,500 | Title Pros Insurance Agency | |
| Warranty Deed | $566,500 | Title Pros Insurance Agency | |
| Warranty Deed | $415,000 | Prosperity Land Title Llc | |
| Condominium Deed | $350,000 | Attorney | |
| Special Warranty Deed | $5,261,100 | Attorney |
Similar Homes in West Palm Beach, FL
Source: BeachesMLS
MLS Number: R11020409
APN: 74-43-43-21-26-000-0820
- 300 S Australian Ave Unit 126
- 300 S Australian Ave Unit 717
- 300 S Australian Ave Unit 103
- 300 S Australian Ave Unit 919
- 300 S Australian Ave Unit 1014
- 300 S Australian Ave Unit 1116
- 300 S Australian Ave Unit 105
- 300 S Australian Ave Unit 1110
- 300 S Australian Ave Unit 127
- 300 S Australian Ave Unit 1101
- 300 S Australian Ave Unit 205
- 300 S Australian Ave Unit 520
- 300 S Australian Ave Unit 327
- 300 S Australian Ave Unit 526
- 300 S Australian Ave Unit 1007
- 300 S Australian Ave Unit 1604
- 550 S Australian Ave Unit 1902
- 550 S Australian Ave Unit 1100
- 550 S Australian Ave Unit 1204
- 550 S Australian Ave Unit 2500
