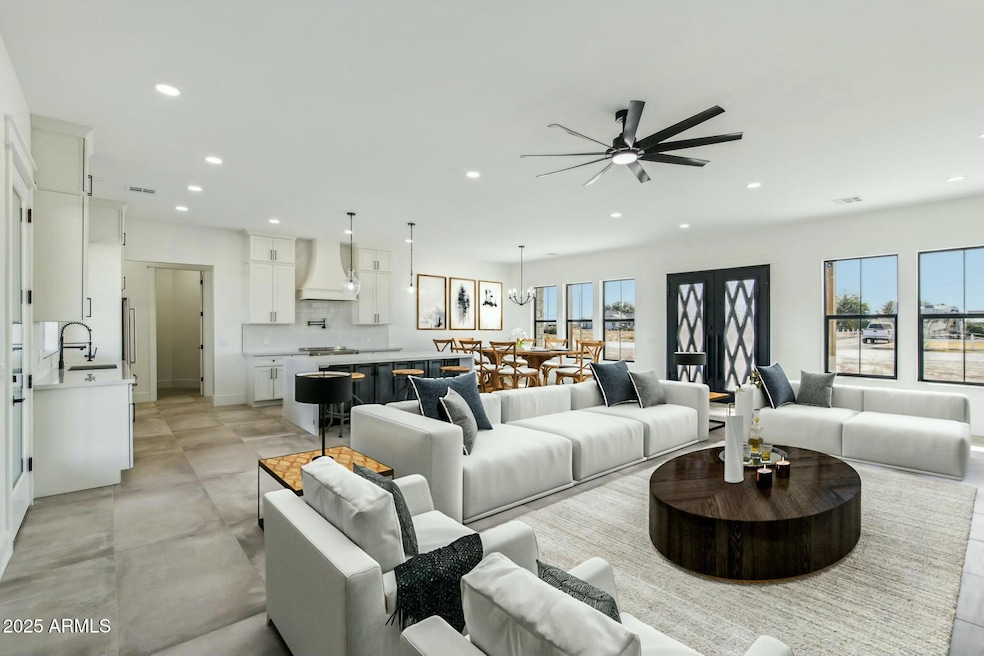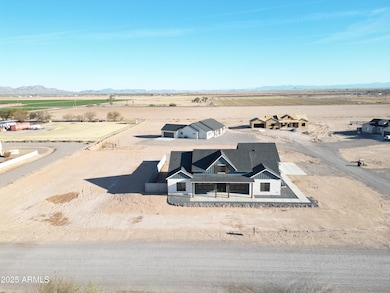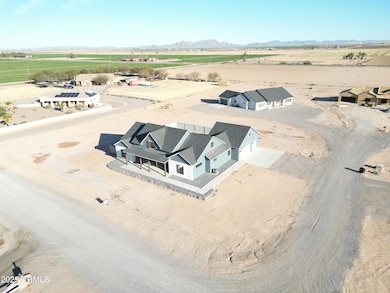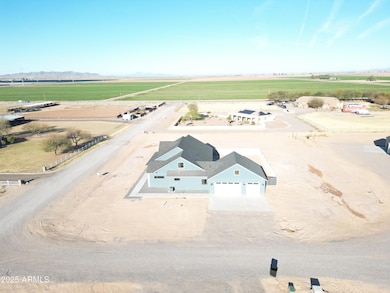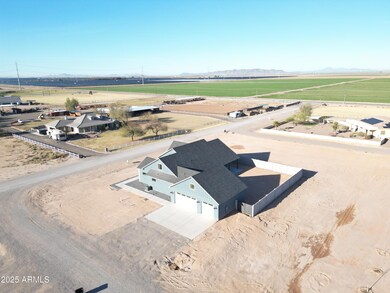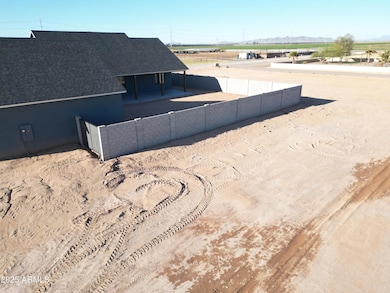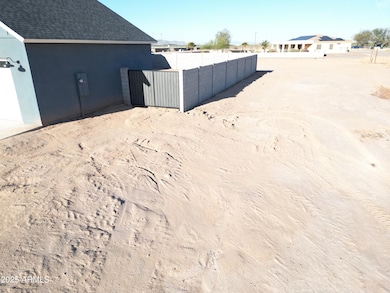
300 S Charleston Ct Casa Grande, AZ 85194
Estimated payment $4,199/month
Highlights
- Horses Allowed On Property
- 1 Fireplace
- Eat-In Kitchen
- RV Gated
- No HOA
- Double Pane Windows
About This Home
Step into a realm where modern design meets classic farmhouse charm in this one-of-a-kind custom-built residence. Boasting five spacious bedrooms, and 4.5 luxurious bathrooms, this two-story sanctuary invites relaxation and comfort at every corner. Beyond mere aesthetics, the property's impressive 3,719 square feet of interior space is a testament to quality building. The expansive living areas are adorned with large format porcelain tile flooring that exudes warmth and sophistication, while custom cabinetry and sleek quartz countertops in the kitchen scream culinary excellence. Not just a feast for the eyes, this house is also a fortress of energy efficiency, featuring dual pane windows and spray foam insulation. Back yard is spacious and will have a block wall for privacy.
Home Details
Home Type
- Single Family
Est. Annual Taxes
- $266
Year Built
- Built in 2024
Lot Details
- 1.26 Acre Lot
- Block Wall Fence
Parking
- 3 Car Garage
- RV Gated
Home Design
- Wood Frame Construction
- Spray Foam Insulation
- Composition Roof
- Stone Exterior Construction
- Stucco
Interior Spaces
- 3,719 Sq Ft Home
- 1-Story Property
- 1 Fireplace
- Double Pane Windows
- Washer and Dryer Hookup
Kitchen
- Eat-In Kitchen
- Kitchen Island
Flooring
- Carpet
- Tile
Bedrooms and Bathrooms
- 5 Bedrooms
- 4.5 Bathrooms
- Dual Vanity Sinks in Primary Bathroom
- Bathtub With Separate Shower Stall
Schools
- Casa Grande Middle School
- Casa Grande Union High School
Utilities
- Cooling Available
- Heating Available
- Shared Well
- Water Softener
- Septic Tank
Additional Features
- Flood Irrigation
- Horses Allowed On Property
Community Details
- No Home Owners Association
- Association fees include no fees
- Built by Family First Properties LLC
Listing and Financial Details
- Tax Lot '
- Assessor Parcel Number 401-14-057
Map
Home Values in the Area
Average Home Value in this Area
Property History
| Date | Event | Price | Change | Sq Ft Price |
|---|---|---|---|---|
| 04/04/2025 04/04/25 | Price Changed | $749,900 | -2.9% | $202 / Sq Ft |
| 03/28/2025 03/28/25 | Price Changed | $772,500 | -0.3% | $208 / Sq Ft |
| 03/06/2025 03/06/25 | Price Changed | $774,900 | -3.1% | $208 / Sq Ft |
| 02/19/2025 02/19/25 | Price Changed | $799,900 | -3.6% | $215 / Sq Ft |
| 02/01/2025 02/01/25 | Price Changed | $829,999 | -2.3% | $223 / Sq Ft |
| 11/22/2024 11/22/24 | Price Changed | $849,900 | -5.6% | $229 / Sq Ft |
| 11/21/2024 11/21/24 | For Sale | $899,900 | -- | $242 / Sq Ft |
Similar Homes in Casa Grande, AZ
Source: Arizona Regional Multiple Listing Service (ARMLS)
MLS Number: 6786882
- 279 S Lyman Ct
- 0 S Blue Sky Ln Unit 6801683
- 569 S May Place
- 242 S Bethany Place
- 0 W Highway 287 --
- 0 W David Ln Unit 6394511
- 0 W David Ln Unit 6373881
- 1298 W Calle Tuberia --
- 1278 W Calle Tuberia --
- 0 W Storey 22c Rd Unit 6749463
- 1804 S Pecos Dr
- 1765 S Fairway Cir Unit 2
- 1972 S Clubhouse Dr
- 0 W Sims Place Unit D 6708372
- 0 W Sims Place Unit C 6708366
- 0 W Sims Place Unit B 6708361
- 2035 S Clubhouse Dr
- 2151 S Calle Del Marco
- 0 Tierra Grande -- Unit 5 6823119
- 2018 S Utah Dr
