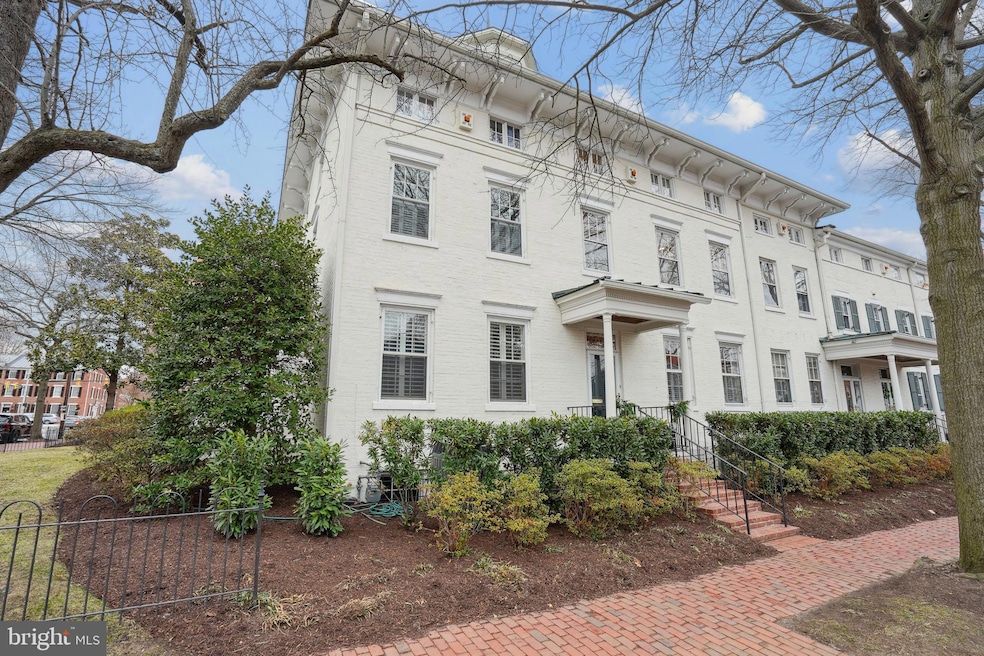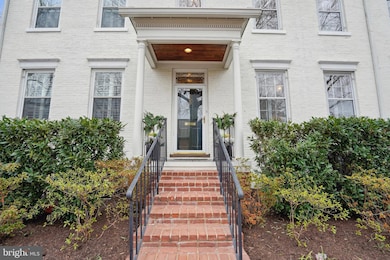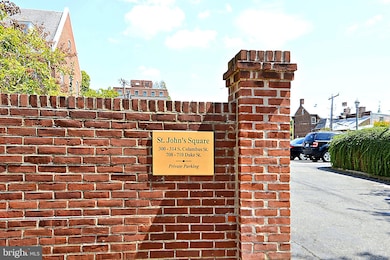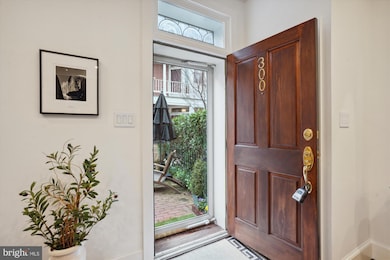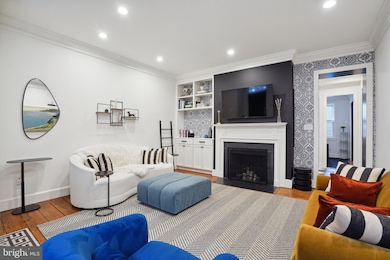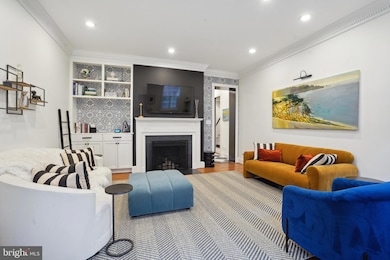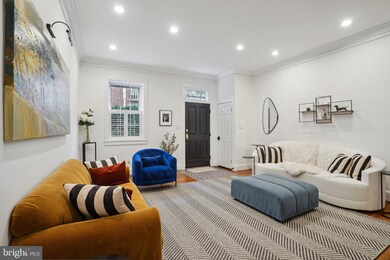
300 S Columbus St Alexandria, VA 22314
Old Town NeighborhoodEstimated payment $12,390/month
Highlights
- Home Theater
- Recreation Room
- Traditional Floor Plan
- Colonial Architecture
- Vaulted Ceiling
- Wood Flooring
About This Home
Discover a rare gem in the heart of Old Town Alexandria—this beautifully preserved, 3-bedroom, 3.5-bathroom home, originally built in 1812 and once used as a school, seamlessly blends historic elegance with modern updates. The moment you enter and see the grand staircase, high ceilings and beautiful historic floors, you know you are in a special home! The current owner has invested $140,000 in recent updates. With 4 levels of living space, including 2,400 square feet above ground plus an 800-square-foot basement, this home offers incredible flexibility and room to spread out. High ceilings throughout, original hardwood floors, and exquisite molding create an elegant atmosphere. Two working fireplaces add warmth and charm. Renovated bathrooms, updated electrical and plumbing, and a dedicated laundry room on the bedroom level. All doors have been meticulously replaned to fit the original frames. Enjoy cooking in the fully updated and well-appointed kitchen. Incredible closet space throughout. Lovely patio just outside the living room is perfect for relaxing and a little bit of gardening, without the hassle of high maintenance. Includes two assigned parking spaces—a rare find in Old Town! Located in the sought-after St. Johns Square, a boutique condominium with only 10 residences, offering privacy and a true sense of home. You can't beat this location! Just blocks from Old Town’s vibrant shops, restaurants, coffee spots, and hotels—enjoy the best of city living at your doorstep! This exceptional property offers the best of both worlds—historic charm with modern conveniences, all in a prime location. Don’t miss this opportunity to own a piece of Old Town’s rich history!
Townhouse Details
Home Type
- Townhome
Est. Annual Taxes
- $15,604
Year Built
- Built in 1812
Lot Details
- Back Yard Fenced
- Property is in excellent condition
HOA Fees
- $932 Monthly HOA Fees
Home Design
- Colonial Architecture
- Brick Exterior Construction
- Permanent Foundation
- Plaster Walls
Interior Spaces
- Property has 4 Levels
- Traditional Floor Plan
- Central Vacuum
- Crown Molding
- Brick Wall or Ceiling
- Vaulted Ceiling
- Recessed Lighting
- 2 Fireplaces
- Wood Burning Fireplace
- Fireplace Mantel
- Window Treatments
- Family Room Off Kitchen
- Living Room
- Dining Room
- Home Theater
- Recreation Room
- Utility Room
- Wood Flooring
Kitchen
- Galley Kitchen
- Stove
- Built-In Microwave
- Ice Maker
- Dishwasher
- Upgraded Countertops
- Disposal
Bedrooms and Bathrooms
- 3 Bedrooms
- En-Suite Primary Bedroom
- En-Suite Bathroom
Laundry
- Laundry Room
- Dryer
- Washer
Finished Basement
- Basement Fills Entire Space Under The House
- Connecting Stairway
- Sump Pump
- Basement Windows
Parking
- 2 Parking Spaces
- Private Parking
- Paved Parking
- 2 Assigned Parking Spaces
Outdoor Features
- Patio
Schools
- Lyles-Crouch Elementary School
- George Washington Middle School
- Alexandria City High School
Utilities
- Central Air
- Humidifier
- Heat Pump System
- Electric Water Heater
Listing and Financial Details
- Assessor Parcel Number 50363530
Community Details
Overview
- Association fees include common area maintenance, insurance, management, parking fee, reserve funds, sewer, snow removal, trash, water
- St Johns Square Condos
- St Johns Square Community
- Old Town Subdivision
- Property Manager
Amenities
- Common Area
Pet Policy
- Pets Allowed
Map
Home Values in the Area
Average Home Value in this Area
Tax History
| Year | Tax Paid | Tax Assessment Tax Assessment Total Assessment is a certain percentage of the fair market value that is determined by local assessors to be the total taxable value of land and additions on the property. | Land | Improvement |
|---|---|---|---|---|
| 2024 | $15,604 | $1,363,135 | $656,338 | $706,797 |
| 2023 | $13,157 | $1,185,334 | $570,728 | $614,606 |
| 2022 | $12,774 | $1,150,810 | $554,105 | $596,705 |
| 2021 | $11,899 | $1,072,023 | $503,732 | $568,291 |
| 2020 | $11,820 | $1,040,798 | $489,060 | $551,738 |
| 2019 | $11,761 | $1,040,798 | $489,060 | $551,738 |
| 2018 | $11,761 | $1,040,798 | $489,060 | $551,738 |
| 2017 | $11,761 | $1,040,798 | $489,060 | $551,738 |
| 2016 | $11,168 | $1,040,798 | $489,060 | $551,738 |
| 2015 | $10,856 | $1,040,798 | $489,060 | $551,738 |
| 2014 | $10,643 | $1,020,391 | $479,471 | $540,920 |
Property History
| Date | Event | Price | Change | Sq Ft Price |
|---|---|---|---|---|
| 04/11/2025 04/11/25 | For Sale | $1,820,000 | +14.1% | $569 / Sq Ft |
| 05/01/2023 05/01/23 | Sold | $1,595,000 | 0.0% | $498 / Sq Ft |
| 02/02/2023 02/02/23 | For Sale | $1,595,000 | -- | $498 / Sq Ft |
Deed History
| Date | Type | Sale Price | Title Company |
|---|---|---|---|
| Warranty Deed | $1,595,000 | Monument Title | |
| Interfamily Deed Transfer | -- | None Available | |
| Warranty Deed | $1,060,000 | -- |
Mortgage History
| Date | Status | Loan Amount | Loan Type |
|---|---|---|---|
| Previous Owner | $761,100 | Stand Alone Refi Refinance Of Original Loan | |
| Previous Owner | $1,019,550 | VA | |
| Previous Owner | $500,000 | Credit Line Revolving |
Similar Homes in Alexandria, VA
Source: Bright MLS
MLS Number: VAAX2042810
APN: 074.04-0B-04
- 300 S Columbus St
- 312 S Washington St Unit 202
- 309 S Columbus St
- 706 Prince St Unit 5
- 310 S Alfred St
- 811 Prince St
- 510 Wolfe St
- 506 S Columbus St
- 1006 Prince St Unit 3
- 403 Old Town Ct
- 530 S Alfred St
- 318 Prince St Unit 9
- 309 Duke St
- 1112 Duke St
- 908 Cameron St
- 609 Cameron St
- 200 S Fairfax St Unit 1
- 921 Cameron St
- 220 St Asaph St N Unit 18
- 508 S Fayette St
