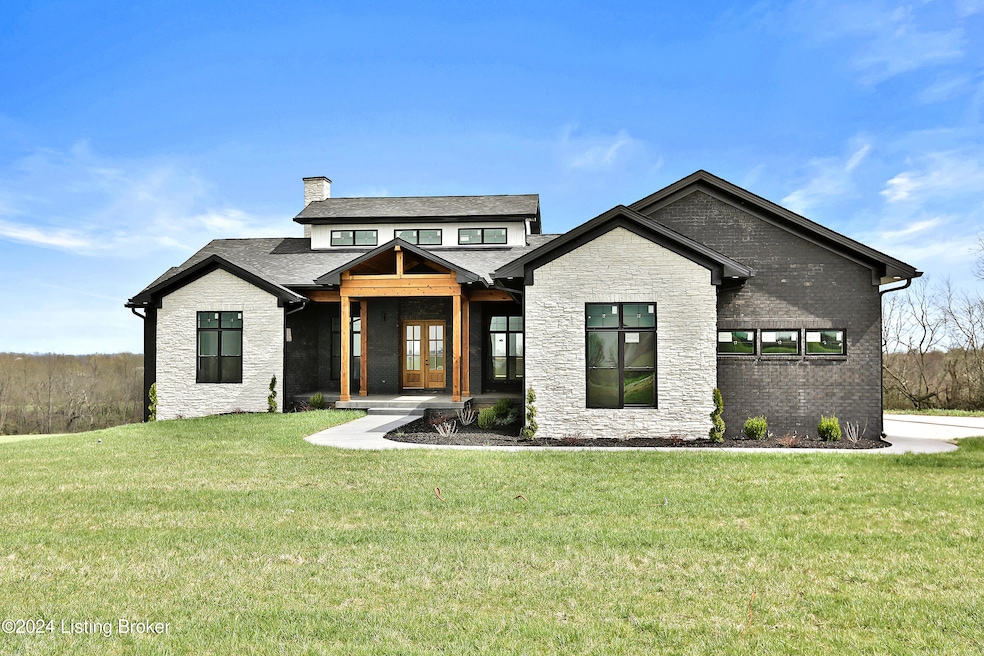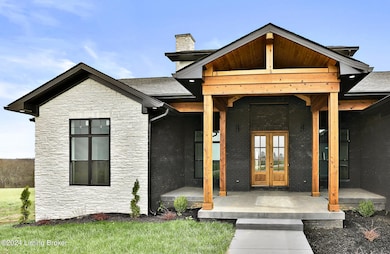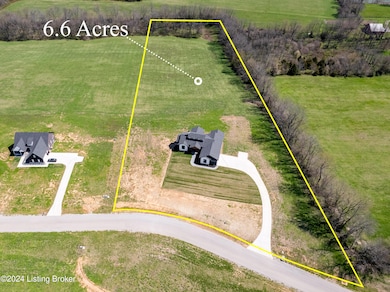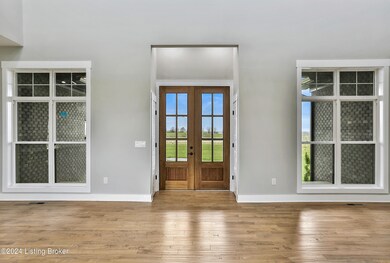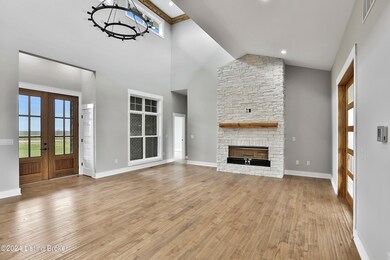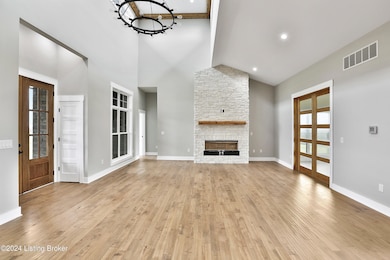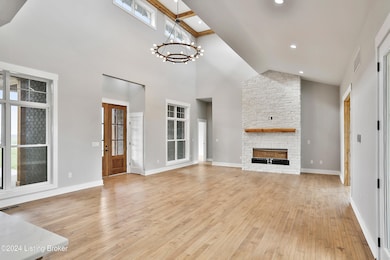
300 S Stallard Dr Shelbyville, KY 40065
Highlights
- Deck
- 2 Car Attached Garage
- Central Air
- Porch
- Patio
- Heat Pump System
About This Home
As of November 2024Welcome to the Clearlake Plan at Stallard Springs. This beautifully modern yet timeless home sits on a tree lined 6.61 acre lot with gorgeous views of eastern Shelby County. The all-brick home offers 3,075 sqft of well designed finished living pass with plenty of room to grow having another 3,089 sqft of unfinished basement. This home offers a large primary suite with unbeatable views of nature his and hers walk-in closets an oversized walk-in shower and freestanding soaker tub. There are two additional bedrooms on the main floor with a jack & jill bath and a fourth bedroom or game room in the basement. The great room boost 20 ft tall ceiling with lots of natural light and hardwood floors. The Sunroom offers 180-degree views impossible to find in a neighborhood setting. This home is unlike anything else in Shelby County and is a must see. Stallard Springs is a 660-acre residential haven in serene eastern Shelby County. It features 110 thoughtfully designed lots. Nature lovers will appreciate the wealth of natural beauty here, with access to a nature trail, walkout basement options, and stunning views. Stallard Springs offers the rural feel with modern convenience, located minutes from Shelby County High School and nearby cities like Shelbyville, Lexington, and Louisville.
Last Agent to Sell the Property
Torrey Smith Realty Co., LLC Brokerage Phone: 502-633-0220 License #218009

Home Details
Home Type
- Single Family
Est. Annual Taxes
- $8,727
Year Built
- Built in 2024
Parking
- 2 Car Attached Garage
- 2 Carport Spaces
- Side or Rear Entrance to Parking
Home Design
- Brick Exterior Construction
- Poured Concrete
- Shingle Roof
Interior Spaces
- 1-Story Property
- Basement
Bedrooms and Bathrooms
- 4 Bedrooms
Outdoor Features
- Deck
- Patio
- Porch
Utilities
- Central Air
- Heat Pump System
- Propane
- Septic Tank
Community Details
- Property has a Home Owners Association
- Stallard Springs Subdivision
Listing and Financial Details
- Tax Lot 4
- Assessor Parcel Number 080-01-004
- Seller Concessions Not Offered
Map
Home Values in the Area
Average Home Value in this Area
Property History
| Date | Event | Price | Change | Sq Ft Price |
|---|---|---|---|---|
| 11/19/2024 11/19/24 | Sold | $780,000 | -8.2% | $254 / Sq Ft |
| 09/14/2024 09/14/24 | Pending | -- | -- | -- |
| 06/05/2024 06/05/24 | Price Changed | $849,900 | -1.2% | $277 / Sq Ft |
| 05/09/2024 05/09/24 | Price Changed | $859,900 | -0.6% | $280 / Sq Ft |
| 05/01/2024 05/01/24 | Price Changed | $864,900 | -1.7% | $281 / Sq Ft |
| 03/29/2024 03/29/24 | For Sale | $879,900 | -- | $286 / Sq Ft |
Tax History
| Year | Tax Paid | Tax Assessment Tax Assessment Total Assessment is a certain percentage of the fair market value that is determined by local assessors to be the total taxable value of land and additions on the property. | Land | Improvement |
|---|---|---|---|---|
| 2024 | $8,727 | $765,000 | $0 | $0 |
| 2023 | $2,013 | $175,000 | $0 | $0 |
| 2022 | $2,022 | $175,000 | $0 | $0 |
Similar Homes in Shelbyville, KY
Source: Metro Search (Greater Louisville Association of REALTORS®)
MLS Number: 1657533
APN: 080-01-004
- 330 Tower Dr
- 108 Gloria Dr
- 104 Gloria Dr
- 212-213 Tim Tam Dr
- 1941 Frankfort Rd
- 3003 Falcon Ct
- 2209 Mallard Ct
- 691 Aqua Shores Dr
- 968 Trout Ln
- 1013 Summersfield Dr
- 121 Lakelynn Ln
- 548 Birchwood Cir
- 1022 Stratton Way
- Lot 26 Megan Ln
- Lot 25 Megan Ln
- Lot 24 Megan Ln
- Lot 23 Megan Ln
- Lot 14 Megan Ln
- Lot 13 Megan Ln
- Lot 12 Megan Ln
