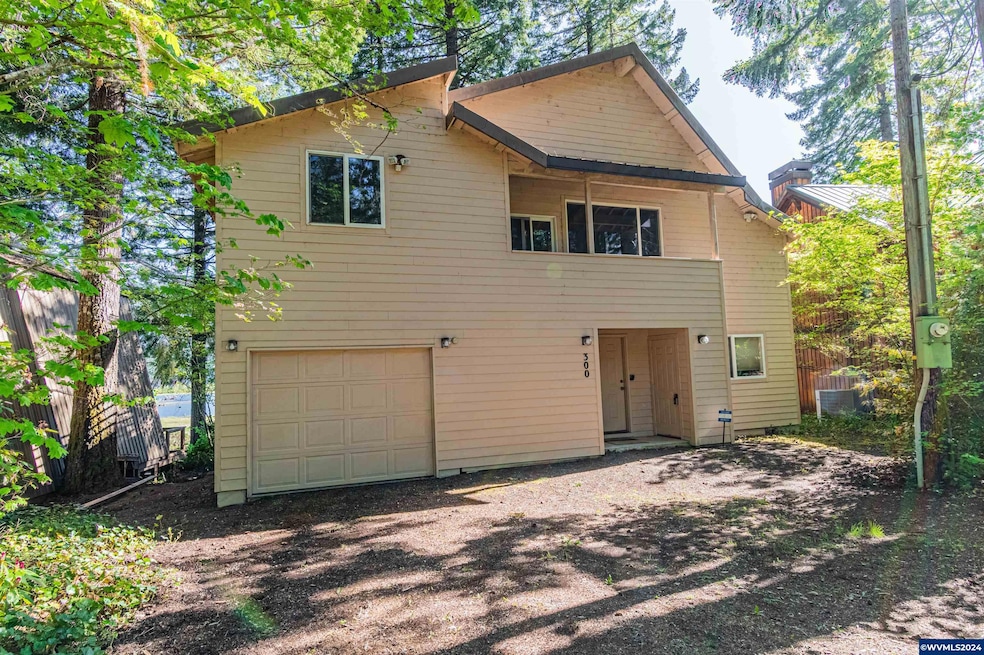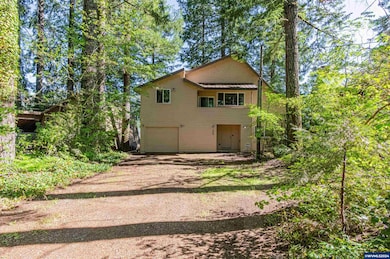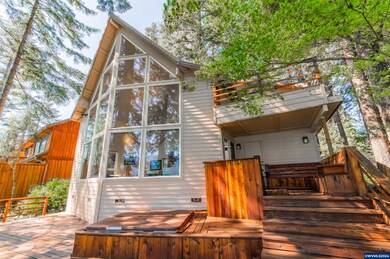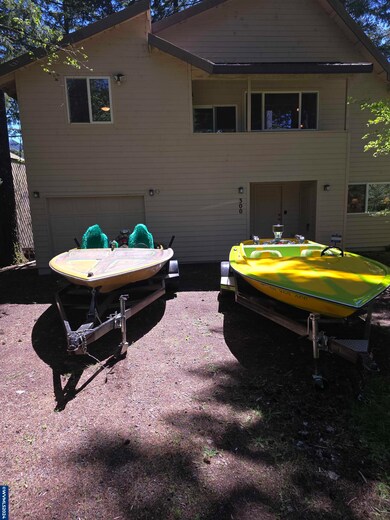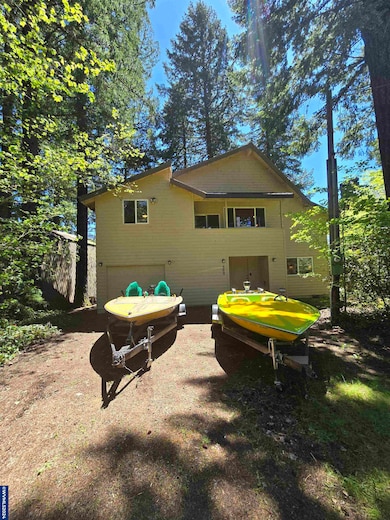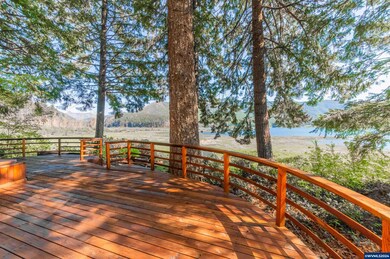
$749,999
- 3 Beds
- 2 Baths
- 1,316 Sq Ft
- 350 Janice Ct
- Detroit, OR
You'll love the modern vibe of this 3 bedrooms, 2 bath Detroit Lake home! Soaring ceilings in the great room with adjoining deck make this a perfect entertaining oasis. Luxurious finishes include granite counters, flat front cabinets, custom metal loft ladder & railing. Loft not included in SF. Fully fenced yard with firepit that backs up to trees. Ideally located 1 block from the lake & backing
Sandra Paoli WINDERMERE PACIFIC WEST PROP
