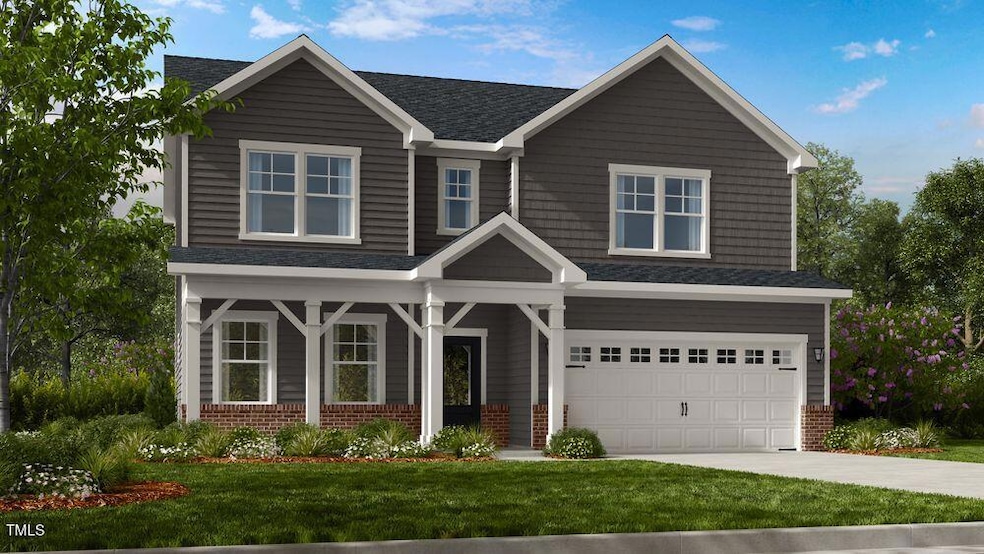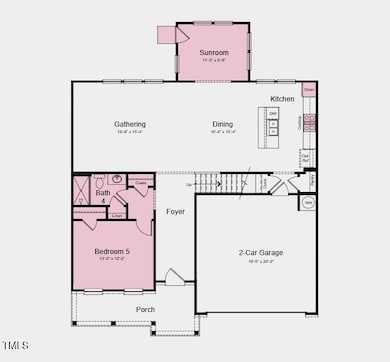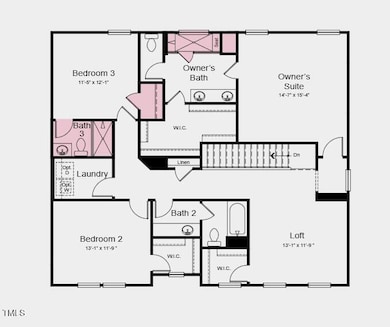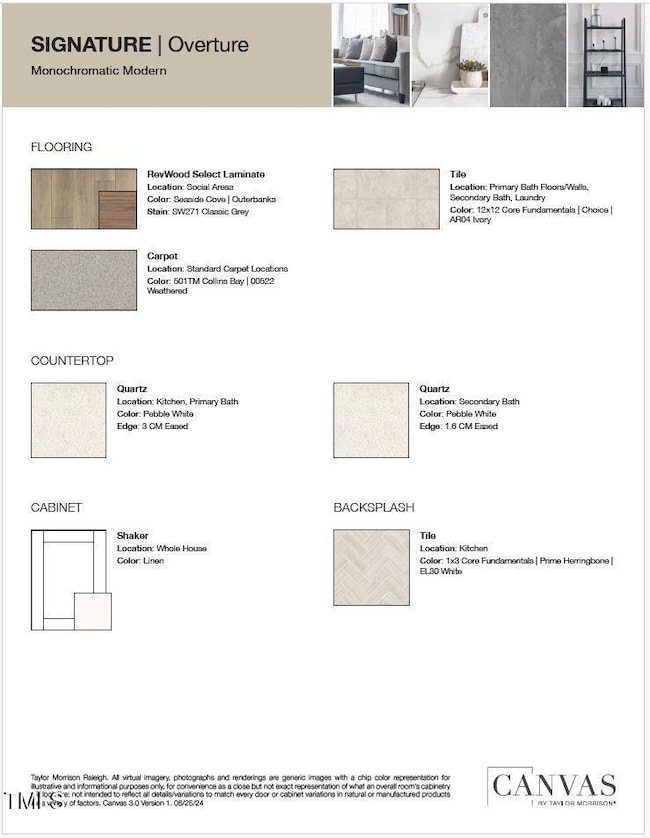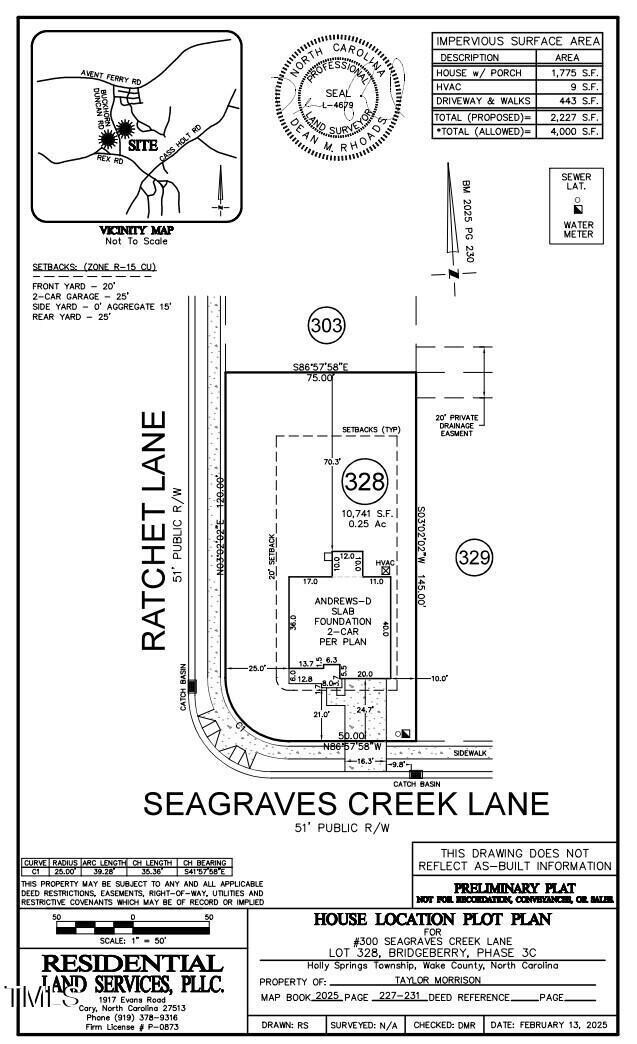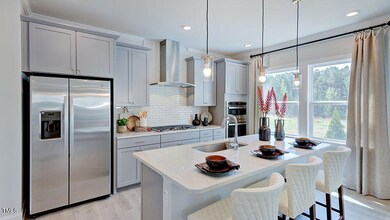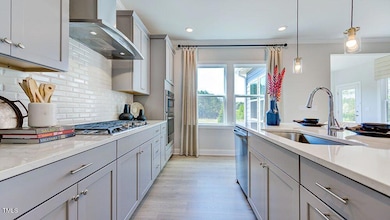
300 Seagraves Creek Dr Holly Springs, NC 27540
Estimated payment $4,437/month
Highlights
- Fitness Center
- Under Construction
- Transitional Architecture
- Holly Grove Elementary School Rated A
- Clubhouse
- Wood Flooring
About This Home
MLS#10087213 REPRESENTATIVE PHOTOS ADDED. New Construction - September Completion! The two-story Andrews floor plan in Bridgeberry, is a cozy and well-designed new home that offers space, style, and smart functionality. From the welcoming foyer, you'll find a secondary bedroom and full bath, perfect for guests or a home office. The heart of the home features a gourmet kitchen with quartz countertops and a spacious island, all flowing into the dining area and gathering room for easy entertaining. Just off the gathering room, a sunny morning room offers the perfect spot to sip coffee or unwind. Upstairs includes a versatile loft, laundry room, and three secondary bedrooms, one with a private en-suite and the others sharing a full bath. The spacious primary suite features a dual sink vanity, private water closet, and a walk-in closet you'll love. Structural options added include: gourmet kitchen, sunroom, bedroom and full bathroom in place of flex, extended shower at primary bath, secondary bathroom on second floor, boxed oak stairs, and iron rails at staircase.
Home Details
Home Type
- Single Family
Est. Annual Taxes
- $6,045
Year Built
- Built in 2025 | Under Construction
Lot Details
- 0.25 Acre Lot
- South Facing Home
- Landscaped
- Corner Lot
HOA Fees
- $138 Monthly HOA Fees
Parking
- 2 Car Attached Garage
- Front Facing Garage
- Garage Door Opener
- Private Driveway
- 2 Open Parking Spaces
Home Design
- Home is estimated to be completed on 9/30/25
- Transitional Architecture
- Brick Exterior Construction
- Slab Foundation
- Architectural Shingle Roof
- Shake Siding
Interior Spaces
- 2,604 Sq Ft Home
- 2-Story Property
- Insulated Windows
- Window Screens
- Entrance Foyer
- Great Room
- Breakfast Room
- Loft
- Sun or Florida Room
- Pull Down Stairs to Attic
Kitchen
- Eat-In Kitchen
- Convection Oven
- Gas Cooktop
- Range Hood
- Microwave
- Dishwasher
- Kitchen Island
- Quartz Countertops
Flooring
- Wood
- Carpet
- Laminate
- Tile
Bedrooms and Bathrooms
- 4 Bedrooms
- Main Floor Bedroom
- Walk-In Closet
- 4 Full Bathrooms
Laundry
- Laundry Room
- Laundry on upper level
Home Security
- Carbon Monoxide Detectors
- Fire and Smoke Detector
Outdoor Features
- Rain Gutters
Schools
- Holly Grove Elementary And Middle School
- Fuquay Varina High School
Utilities
- Forced Air Zoned Heating and Cooling System
- Heating System Uses Natural Gas
- Underground Utilities
- Electric Water Heater
Listing and Financial Details
- Home warranty included in the sale of the property
- Assessor Parcel Number NALOT328
Community Details
Overview
- Association fees include ground maintenance
- Elite Management Association, Phone Number (919) 233-7660
- Built by Taylor Morrison
- Bridgeberry Subdivision, Andrews Floorplan
- Maintained Community
Amenities
- Clubhouse
Recreation
- Community Playground
- Fitness Center
- Community Pool
Map
Home Values in the Area
Average Home Value in this Area
Property History
| Date | Event | Price | Change | Sq Ft Price |
|---|---|---|---|---|
| 04/16/2025 04/16/25 | Price Changed | $679,999 | -2.2% | $261 / Sq Ft |
| 04/04/2025 04/04/25 | For Sale | $694,999 | -- | $267 / Sq Ft |
Similar Homes in Holly Springs, NC
Source: Doorify MLS
MLS Number: 10087213
- 132 Seagraves Creek Dr
- 104 Sodalite Ln
- 113 Magma Ln
- 109 Hiddenite Place
- 101 Hiddenite Place
- 201 Hiddenite Place
- 113 Cloud Berry Ln
- 100 Cloud Berry Ln
- 201 Lingonberry Dr
- 137 Tayberry Ct
- 105 Tayberry Ct
- 112 Ava Ct
- 101 Cloud Berry Ln
- 304 Channel Cove Dr
- 233 Pointe Park Cir
- 116 Pointe Park Cir
- 112 Pointe Park Cir
- 108 Pointe Park Cir
- 104 Pointe Park Cir
- 109 Magma Ln
