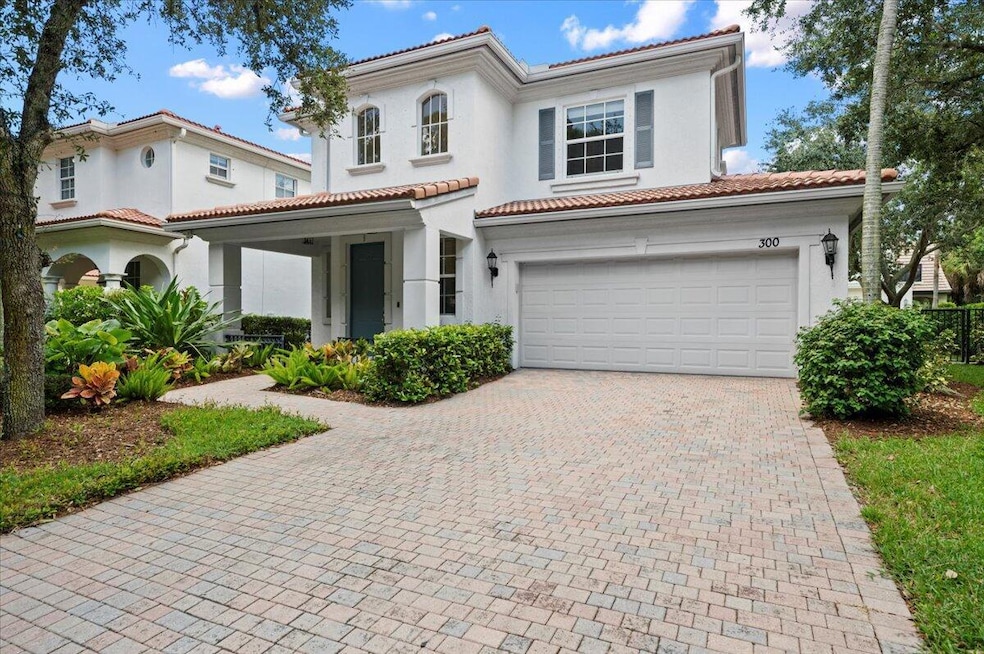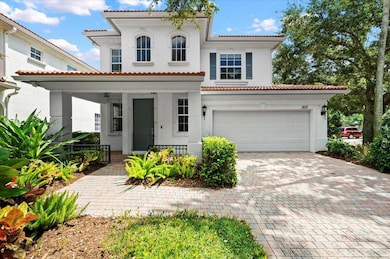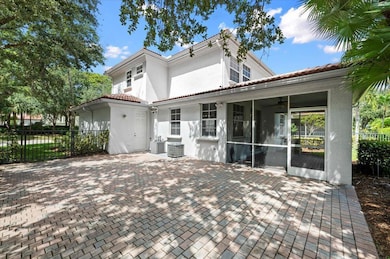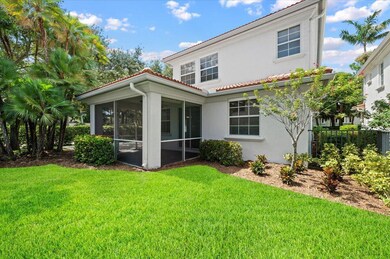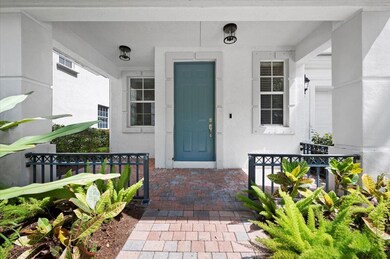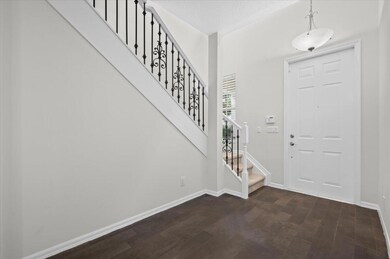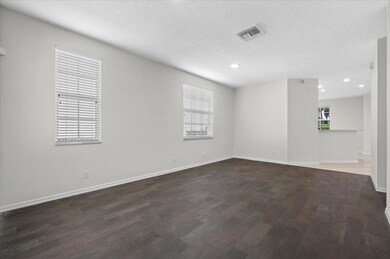
300 September St Palm Beach Gardens, FL 33410
Evergrene NeighborhoodHighlights
- Water Views
- Gated with Attendant
- Roman Tub
- William T. Dwyer High School Rated A-
- Clubhouse
- Mediterranean Architecture
About This Home
As of March 2025Sun-Filled, Renovated 3 Bed/2.5 Bath Home with a Screened-In Covered Lanai, Extended Patio Area + a Large Backyard. Open Modern Kitchen has Quartz Counters-Tops, Subway Tile Backsplash, Top Notch Appliances + a Separate Breakfast Area. Spacious Living Room has Sliding Glass Doors to the Screened-In Lanai & Extended Patio, Separate Dining Area. Spacious Owners Suite has a Shared His/Hers Shelved Closet. Split 2nd & 3rd Bedrooms Share a Separate Desk Space. Beautifully Renovated Bathrooms. Laundry Room Is Conveniently Located Upstairs. Plank & Diagonal Tile Downstairs, New Carpet Upstairs. Prime Corner Location, Sun-Drenched Backyard. Enjoy Evergrene's Resort-Like Amenities. Minutes to the Beach, Tennis Center, Public Golf Courses, Downtown & the Airport, Triple ''A'' Rated Schools.
Home Details
Home Type
- Single Family
Est. Annual Taxes
- $10,359
Year Built
- Built in 2003
Lot Details
- 5,850 Sq Ft Lot
- Fenced
- Sprinkler System
- Property is zoned PCD(ci
HOA Fees
- $569 Monthly HOA Fees
Parking
- 2 Car Attached Garage
- Garage Door Opener
Property Views
- Water
- Garden
Home Design
- Mediterranean Architecture
- Barrel Roof Shape
- Frame Construction
- Spanish Tile Roof
- Tile Roof
Interior Spaces
- 1,877 Sq Ft Home
- 2-Story Property
- Built-In Features
- High Ceiling
- Blinds
- Entrance Foyer
- Family Room
- Combination Dining and Living Room
- Loft
Kitchen
- Breakfast Area or Nook
- Gas Range
- Microwave
- Dishwasher
- Disposal
Flooring
- Carpet
- Tile
Bedrooms and Bathrooms
- 3 Bedrooms
- Split Bedroom Floorplan
- Walk-In Closet
- Dual Sinks
- Roman Tub
- Separate Shower in Primary Bathroom
Laundry
- Dryer
- Washer
Home Security
- Home Security System
- Fire and Smoke Detector
Outdoor Features
- Patio
Schools
- Marsh Pointe Elementary School
- Watson B. Duncan Middle School
- William T. Dwyer High School
Utilities
- Central Heating and Cooling System
- Gas Water Heater
- Cable TV Available
Listing and Financial Details
- Assessor Parcel Number 52424136040001090
Community Details
Overview
- Association fees include management, cable TV, ground maintenance, recreation facilities, reserve fund, security, trash
- Evergrene Subdivision
Amenities
- Clubhouse
- Game Room
- Business Center
- Community Library
Recreation
- Community Basketball Court
- Pickleball Courts
- Community Pool
- Community Spa
- Trails
Security
- Gated with Attendant
- Resident Manager or Management On Site
Map
Home Values in the Area
Average Home Value in this Area
Property History
| Date | Event | Price | Change | Sq Ft Price |
|---|---|---|---|---|
| 03/13/2025 03/13/25 | Sold | $746,000 | -3.0% | $397 / Sq Ft |
| 01/15/2025 01/15/25 | Price Changed | $769,000 | -0.8% | $410 / Sq Ft |
| 12/03/2024 12/03/24 | Price Changed | $775,000 | -2.5% | $413 / Sq Ft |
| 10/03/2024 10/03/24 | For Sale | $795,000 | +44.5% | $424 / Sq Ft |
| 10/25/2021 10/25/21 | Sold | $550,000 | 0.0% | $293 / Sq Ft |
| 09/25/2021 09/25/21 | Pending | -- | -- | -- |
| 07/21/2021 07/21/21 | For Sale | $550,000 | +54.9% | $293 / Sq Ft |
| 10/26/2015 10/26/15 | Sold | $355,000 | -5.2% | $189 / Sq Ft |
| 09/26/2015 09/26/15 | Pending | -- | -- | -- |
| 09/14/2015 09/14/15 | For Sale | $374,500 | -- | $200 / Sq Ft |
Tax History
| Year | Tax Paid | Tax Assessment Tax Assessment Total Assessment is a certain percentage of the fair market value that is determined by local assessors to be the total taxable value of land and additions on the property. | Land | Improvement |
|---|---|---|---|---|
| 2024 | $9,954 | $536,116 | -- | -- |
| 2023 | $10,359 | $513,952 | $0 | $0 |
| 2022 | $9,086 | $467,229 | $0 | $0 |
| 2021 | $7,075 | $346,131 | $132,250 | $213,881 |
| 2020 | $6,939 | $336,751 | $120,750 | $216,001 |
| 2019 | $6,661 | $318,981 | $0 | $318,981 |
| 2018 | $6,209 | $303,684 | $0 | $303,684 |
| 2017 | $5,832 | $278,845 | $0 | $0 |
| 2016 | $6,479 | $304,060 | $0 | $0 |
| 2015 | $6,095 | $259,727 | $0 | $0 |
| 2014 | $5,482 | $236,115 | $0 | $0 |
Mortgage History
| Date | Status | Loan Amount | Loan Type |
|---|---|---|---|
| Previous Owner | $385,000 | New Conventional | |
| Previous Owner | $180,000 | Adjustable Rate Mortgage/ARM | |
| Previous Owner | $110,000 | New Conventional | |
| Previous Owner | $105,000 | Unknown | |
| Previous Owner | $100,000 | Credit Line Revolving |
Deed History
| Date | Type | Sale Price | Title Company |
|---|---|---|---|
| Warranty Deed | $746,000 | None Listed On Document | |
| Warranty Deed | $746,000 | None Listed On Document | |
| Warranty Deed | -- | None Listed On Document | |
| Warranty Deed | $550,000 | Servicelink | |
| Warranty Deed | $355,000 | Patch Reef Title Company Inc | |
| Warranty Deed | $225,000 | All Florida Land Title Co | |
| Interfamily Deed Transfer | -- | Attorney | |
| Special Warranty Deed | $311,700 | -- |
Similar Homes in Palm Beach Gardens, FL
Source: BeachesMLS
MLS Number: R11026036
APN: 52-42-41-36-04-000-1090
- 104 Evergrene Pkwy
- 318 September St
- 136 Euphrates Cir
- 425 Pumpkin Dr
- 164 Evergrene Pkwy
- 42 Stoney Dr
- 118 Euphrates Cir
- 54 Stoney Dr
- 129 Euphrates Cir
- 4687 Cadiz Cir
- 524 Tomahawk Ct
- 4559 Cadiz Cir
- 302 Aegean Rd
- 1335 Saint Lawrence Dr
- 341 Chambord Terrace
- 339 Chambord Terrace
- 1364 Saint Lawrence Dr
- 542 Tomahawk Ct
- 4771 Cadiz Cir
- 1319 Saint Lawrence Dr
