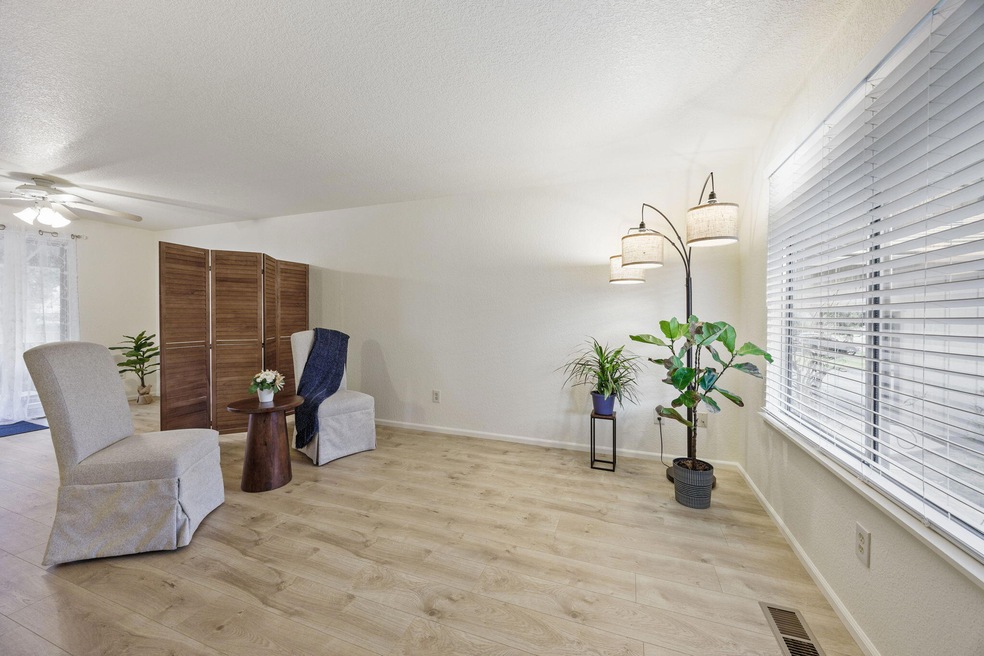300 Shafer Ln Unit J2 Jacksonville, OR 97530
Highlights
- No Units Above
- Territorial View
- Engineered Wood Flooring
- Open Floorplan
- Ranch Style House
- Double Pane Windows
About This Home
As of April 2025Jacksonville single level home has been beautifully updated with quality Mohawk plank flooring + fresh paint throughout. Large master suite has two spacious closets; + an equally sized guest bedroom has a walk-in closet. Open floor plan: dining/living room leads to a private, covered patio/deck where you can enjoy your morning coffee. New Moen faucets, reglazed shower and tub, new GE dishwasher, range hood, blinds. plantation doors, and so much more make this move-in ready! Recent updates include: GE Range, hot water heater, patio deck, garbage disposer, and Trane heat pump & ac. This 1993 single level unit is truly unique and one of the nicest in the complex with no other units behind it. This small complex sits separate from the others in a serene setting. Trash, common exterior maintenance, and landscaping paid by the association. Shopping, library, coffee shops, wineries, restaurants, Britt Festivals, & Pioneer Village are just blocks away.
Property Details
Home Type
- Condominium
Est. Annual Taxes
- $1,501
Year Built
- Built in 1993
Lot Details
- No Units Above
- No Units Located Below
- Two or More Common Walls
- Landscaped
- Front and Back Yard Sprinklers
HOA Fees
- $192 Monthly HOA Fees
Property Views
- Territorial
- Neighborhood
Home Design
- Ranch Style House
- Block Foundation
- Frame Construction
- Tile Roof
- Concrete Perimeter Foundation
Interior Spaces
- 984 Sq Ft Home
- Open Floorplan
- Double Pane Windows
- Aluminum Window Frames
- Living Room
- Dining Room
Kitchen
- Range with Range Hood
- Dishwasher
- Laminate Countertops
- Disposal
Flooring
- Engineered Wood
- CRI Green Label Plus Certified Carpet
- Laminate
- Vinyl
Bedrooms and Bathrooms
- 2 Bedrooms
- Linen Closet
- Walk-In Closet
- 2 Full Bathrooms
- Bathtub with Shower
Laundry
- Dryer
- Washer
Home Security
Parking
- Detached Carport Space
- Assigned Parking
Schools
- Jacksonville Elementary School
- Mcloughlin Middle School
- South Medford High School
Utilities
- Central Air
- Heat Pump System
- Water Heater
- Cable TV Available
Listing and Financial Details
- Assessor Parcel Number 372W29DD80014
Community Details
Overview
- Heritage Estates Subdivision Unit 2
- On-Site Maintenance
- Maintained Community
- The community has rules related to covenants, conditions, and restrictions, covenants
- Property is near a preserve or public land
Recreation
- Park
Security
- Fire and Smoke Detector
Map
Home Values in the Area
Average Home Value in this Area
Property History
| Date | Event | Price | Change | Sq Ft Price |
|---|---|---|---|---|
| 04/21/2025 04/21/25 | Sold | $319,500 | -1.7% | $325 / Sq Ft |
| 03/21/2025 03/21/25 | Pending | -- | -- | -- |
| 01/29/2025 01/29/25 | Price Changed | $325,000 | -0.6% | $330 / Sq Ft |
| 01/06/2025 01/06/25 | For Sale | $327,000 | -- | $332 / Sq Ft |
Tax History
| Year | Tax Paid | Tax Assessment Tax Assessment Total Assessment is a certain percentage of the fair market value that is determined by local assessors to be the total taxable value of land and additions on the property. | Land | Improvement |
|---|---|---|---|---|
| 2024 | $1,605 | $133,250 | -- | $133,250 |
| 2023 | $1,547 | $129,370 | $0 | $129,370 |
| 2022 | $1,511 | $129,370 | $0 | $129,370 |
| 2021 | $1,475 | $125,610 | $0 | $125,610 |
| 2020 | $1,441 | $121,960 | $0 | $121,960 |
| 2019 | $1,410 | $114,970 | $0 | $114,970 |
| 2018 | $1,375 | $111,630 | $0 | $111,630 |
| 2017 | $1,354 | $111,630 | $0 | $111,630 |
| 2016 | $1,336 | $105,230 | $0 | $105,230 |
| 2015 | $1,280 | $105,230 | $0 | $105,230 |
| 2014 | $1,262 | $99,200 | $0 | $99,200 |
Mortgage History
| Date | Status | Loan Amount | Loan Type |
|---|---|---|---|
| Previous Owner | $60,400 | No Value Available |
Deed History
| Date | Type | Sale Price | Title Company |
|---|---|---|---|
| Bargain Sale Deed | -- | -- | |
| Interfamily Deed Transfer | -- | Amerititle |
Source: Southern Oregon MLS
MLS Number: 220194147
APN: 10827958
- 495 Shafer Ln
- 535 Carriage Ln
- 1055 N 5th St Unit 93
- 1055 N 5th St Unit 34
- 1055 N 5th St Unit 54
- 1055 N 5th St Unit 89
- 530 Carriage Ln
- 775 Bybee Dr
- 700 Hueners Ln
- 101 Mccully Ln
- 111 Mccully Ln
- 110 Mccully Ln
- 515 G St Unit 213
- 440 G St
- 405 Hueners Ln
- 410 E F St
- 325 Jackson Creek Dr
- 345 N 5th St
- 1107 Hueners Ln
- 440 N 4th St Unit 104







