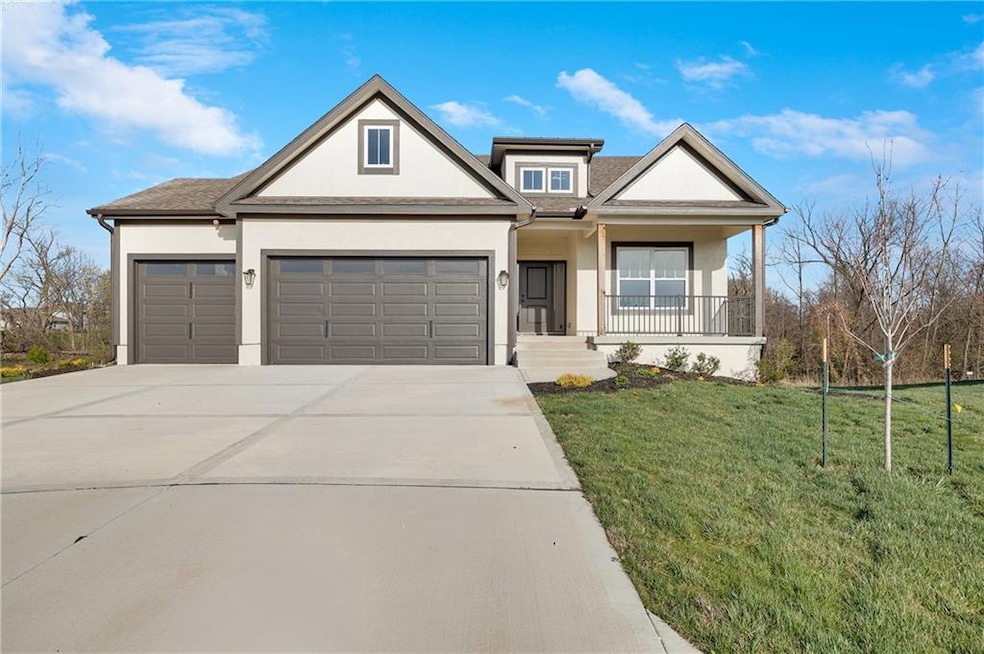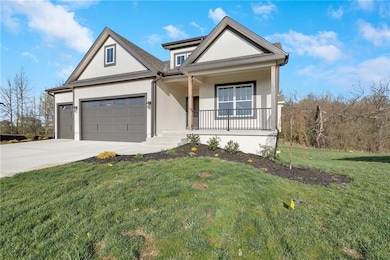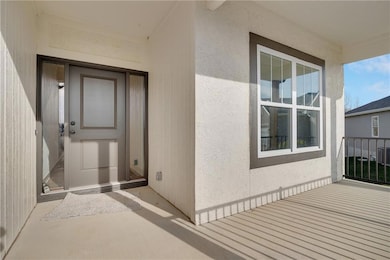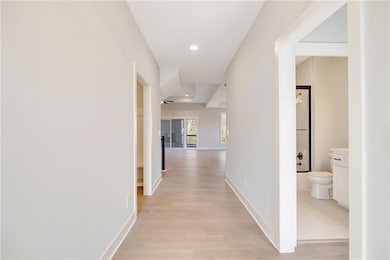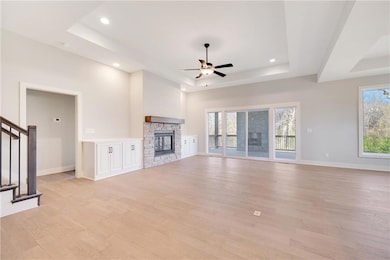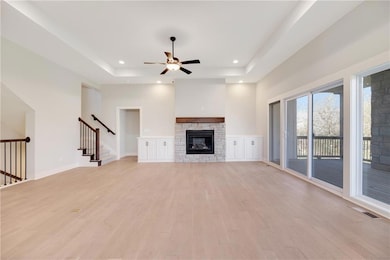
300 SW Hawthorne Ln Blue Springs, MO 64014
Estimated payment $3,924/month
Highlights
- Great Room with Fireplace
- Recreation Room
- Main Floor Primary Bedroom
- Mason Elementary School Rated A
- Traditional Architecture
- Cul-De-Sac
About This Home
This stunning 1.5-story home offers luxurious living with the perfect blend of comfort, privacy, and thoughtful design. With 5 bedrooms and 4 bathrooms, every inch of this home has been carefully crafted for both everyday living and upscale entertaining.
The main floor features a spacious primary suite with a spa-like bath, providing a peaceful retreat, along with an additional bedroom that’s perfect for guests, an office, or flex space. The open-concept living area impresses with soaring ceilings, a floor-to-ceiling stone fireplace, and expansive windows that fill the space with natural light.
The heart of the home is the chef’s kitchen, showcasing rich cabinetry, granite countertops, a large island with seating, stainless steel appliances, and a generous walk-in pantry—ideal for hosting or everyday meals.
Upstairs, two additional bedrooms offer privacy and comfort, perfect for family or visitors. The finished basement expands your living space with a large recreation room, a fifth bedroom, full bathroom, and ample storage—ideal for a guest suite, teen hangout, or private retreat.
Step outside to your covered deck with a beautiful stone fireplace, perfect for entertaining or relaxing year-round, all while enjoying the tranquility of the wooded backyard.
A spacious three-car garage, modern finishes throughout, and a smart, flexible layout make this home the perfect blend of function and luxury.
Listing Agent
Premium Realty Group LLC Brokerage Phone: 816-215-9731 License #2000156181
Home Details
Home Type
- Single Family
Est. Annual Taxes
- $7,510
Year Built
- Built in 2023
Lot Details
- 0.34 Acre Lot
- Cul-De-Sac
- West Facing Home
- Paved or Partially Paved Lot
HOA Fees
- $39 Monthly HOA Fees
Parking
- 3 Car Attached Garage
- Front Facing Garage
Home Design
- Traditional Architecture
- Composition Roof
- Wood Siding
Interior Spaces
- 1.5-Story Property
- Ceiling Fan
- Great Room with Fireplace
- 2 Fireplaces
- Combination Kitchen and Dining Room
- Recreation Room
Kitchen
- Free-Standing Electric Oven
- Dishwasher
- Kitchen Island
- Disposal
Flooring
- Carpet
- Tile
Bedrooms and Bathrooms
- 5 Bedrooms
- Primary Bedroom on Main
- Walk-In Closet
- 4 Full Bathrooms
Laundry
- Laundry Room
- Laundry on main level
Finished Basement
- Bedroom in Basement
- Natural lighting in basement
Home Security
- Smart Thermostat
- Fire and Smoke Detector
Schools
- Mason Elementary School
- Lee's Summit North High School
Utilities
- Central Air
- Heating System Uses Natural Gas
Community Details
- Association fees include trash
- The Woodlands At Chapman Farms Subdivision
Listing and Financial Details
- Assessor Parcel Number 54-300-05-06-00-0-00-000
- $0 special tax assessment
Map
Home Values in the Area
Average Home Value in this Area
Tax History
| Year | Tax Paid | Tax Assessment Tax Assessment Total Assessment is a certain percentage of the fair market value that is determined by local assessors to be the total taxable value of land and additions on the property. | Land | Improvement |
|---|---|---|---|---|
| 2024 | $7,510 | $93,054 | $5,662 | $87,392 |
| 2023 | $7,440 | $93,054 | $5,662 | $87,392 |
| 2022 | $552 | $812 | $812 | $0 |
Property History
| Date | Event | Price | Change | Sq Ft Price |
|---|---|---|---|---|
| 04/04/2025 04/04/25 | For Sale | $584,900 | -- | $180 / Sq Ft |
Similar Homes in Blue Springs, MO
Source: Heartland MLS
MLS Number: 2541437
- 301 SW Hawthorne Ln
- 308 SW Hawthorne Ln
- 305 SW Hawthorne Ln
- 309 SW Hawthorne Ln
- 400 SW Hawthorne Ln
- 404 SW Hawthorne Ln
- 408 SW Hawthorne Ln
- 420 SW Hawthorne Ln
- 421 SW Hawthorne Ln
- 0 SW Hwy SW Unit HMS2475186
- 8017 SE 5th St
- 8004 SE 5th St
- 8508 S 7 Hwy
- 26302 Cowherd Rd
- 8020 SE 6th Terrace
- 200 SW Davenport Dr
- 28901 SW Wyatt Rd
- 4609 SW 2nd St
- 4612 SW 2nd St
- 4600 SW 2nd St
