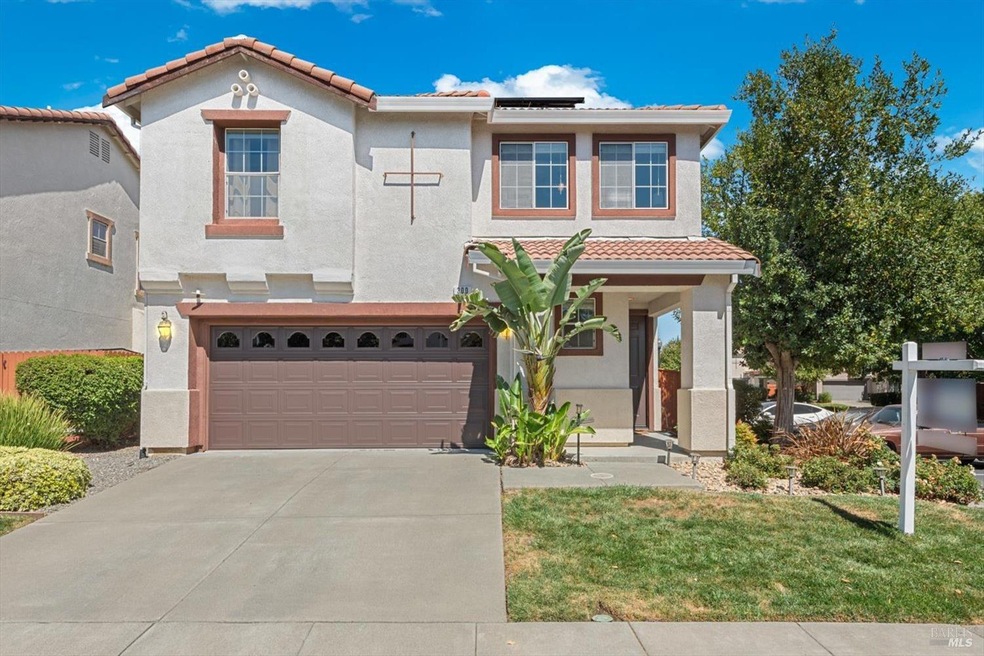
300 Torrey Pines Ct Vacaville, CA 95687
Highlights
- Window or Skylight in Bathroom
- Great Room
- Walk-In Pantry
- Vanden High School Rated A-
- Granite Countertops
- 2 Car Direct Access Garage
About This Home
As of November 2024Situated on a desirable corner lot within a peaceful court in the Westgate Village community of Vacaville, this immaculate home is truly move-in ready. The residence boasts tile flooring throughout the main living areas, freshly painted walls and baseboards, ceiling fans, solar, and recently upgraded water heater and HVAC system. The open-concept kitchen flows seamlessly into the great room, offering granite countertops, stainless steel appliances including a gas range, dishwasher, microwave, white cabinetry, a pantry, and recessed lighting. The spacious bedrooms include a master suite with a walk-in closet, while the two additional upstairs bedrooms share a convenient Jack-and-Jill bathroom. The home also features an upstairs laundry room with storage cabinets. Step outside to the private backyard, where you'll find a cozy firepit, a patio complete with seating, outdoor lighting, and a hot tubperfect for relaxing or entertaining. Conveniently located near schools, shopping, and dining, this property offers the ideal combination of comfort and convenience.
Home Details
Home Type
- Single Family
Est. Annual Taxes
- $5,301
Year Built
- Built in 2000
Lot Details
- 3,284 Sq Ft Lot
- Wood Fence
HOA Fees
- $117 Monthly HOA Fees
Parking
- 2 Car Direct Access Garage
- Enclosed Parking
- Front Facing Garage
- Guest Parking
Home Design
- Tile Roof
- Stucco
Interior Spaces
- 1,607 Sq Ft Home
- 2-Story Property
- Ceiling Fan
- Great Room
- Family Room Off Kitchen
Kitchen
- Walk-In Pantry
- Free-Standing Gas Range
- Microwave
- Dishwasher
- Granite Countertops
Flooring
- Carpet
- Linoleum
- Tile
Bedrooms and Bathrooms
- 3 Bedrooms
- Primary Bedroom Upstairs
- Jack-and-Jill Bathroom
- Bathroom on Main Level
- Bathtub with Shower
- Window or Skylight in Bathroom
Laundry
- Laundry Room
- Laundry on upper level
Additional Features
- Solar owned by a third party
- Patio
- Central Heating and Cooling System
Community Details
- Association fees include common areas, ground maintenance
- Westgate Village Association, Phone Number (707) 428-0490
Listing and Financial Details
- Assessor Parcel Number 0136-690-140
Map
Home Values in the Area
Average Home Value in this Area
Property History
| Date | Event | Price | Change | Sq Ft Price |
|---|---|---|---|---|
| 11/01/2024 11/01/24 | Sold | $570,000 | -0.9% | $355 / Sq Ft |
| 09/21/2024 09/21/24 | Pending | -- | -- | -- |
| 09/16/2024 09/16/24 | For Sale | $575,000 | -- | $358 / Sq Ft |
Tax History
| Year | Tax Paid | Tax Assessment Tax Assessment Total Assessment is a certain percentage of the fair market value that is determined by local assessors to be the total taxable value of land and additions on the property. | Land | Improvement |
|---|---|---|---|---|
| 2024 | $5,301 | $409,497 | $125,158 | $284,339 |
| 2023 | $5,196 | $401,468 | $122,704 | $278,764 |
| 2022 | $5,093 | $393,598 | $120,299 | $273,299 |
| 2021 | $5,030 | $385,882 | $117,941 | $267,941 |
| 2020 | $4,975 | $381,926 | $116,732 | $265,194 |
| 2019 | $4,889 | $374,439 | $114,444 | $259,995 |
| 2018 | $4,825 | $367,098 | $112,200 | $254,898 |
| 2017 | $4,677 | $359,900 | $110,000 | $249,900 |
| 2016 | $3,340 | $242,616 | $71,967 | $170,649 |
| 2015 | $3,294 | $238,972 | $70,886 | $168,086 |
| 2014 | $3,241 | $234,292 | $69,498 | $164,794 |
Mortgage History
| Date | Status | Loan Amount | Loan Type |
|---|---|---|---|
| Open | $505,000 | New Conventional | |
| Closed | $505,000 | New Conventional | |
| Previous Owner | $367,688 | VA | |
| Previous Owner | $221,000 | VA | |
| Previous Owner | $227,283 | VA | |
| Previous Owner | $254,800 | Purchase Money Mortgage | |
| Previous Owner | $192,000 | Unknown | |
| Previous Owner | $169,850 | No Value Available | |
| Closed | $21,200 | No Value Available | |
| Closed | $63,700 | No Value Available |
Deed History
| Date | Type | Sale Price | Title Company |
|---|---|---|---|
| Grant Deed | $570,000 | Old Republic Title | |
| Grant Deed | $570,000 | Old Republic Title | |
| Grant Deed | $360,000 | Placer Title Company | |
| Grant Deed | $222,500 | Fidelity National Title Co | |
| Trustee Deed | $215,910 | First American Title Ins Co | |
| Grant Deed | $318,500 | Fidelity Title Co | |
| Grant Deed | $212,500 | Frontier Title Company | |
| Interfamily Deed Transfer | -- | Frontier Title Company |
Similar Homes in Vacaville, CA
Source: Bay Area Real Estate Information Services (BAREIS)
MLS Number: 324070528
APN: 0136-690-140
- 131 Pebble Beach Cir
- 1024 Swan River Ct
- 649 Osprey Ct
- 238 Madison Ave
- 819 Cameron Ct
- 784 Youngsdale Dr
- 359 Marna Dr
- 836 Mallard Ct
- 1880 Quail Meadows Cir
- 1864 Quail Meadows Cir
- 340 Kendrick Ln
- 355 Zachary Dr
- 1111 Cloverbrook Cir
- 384 Samantha Place
- 557 Oakham Dr
- 805 Broadfork Cir
- 812 Sapphire Cir
- 1596 Amapola St
- 1042 Topaz Ct
- 100 Constitution Ave
