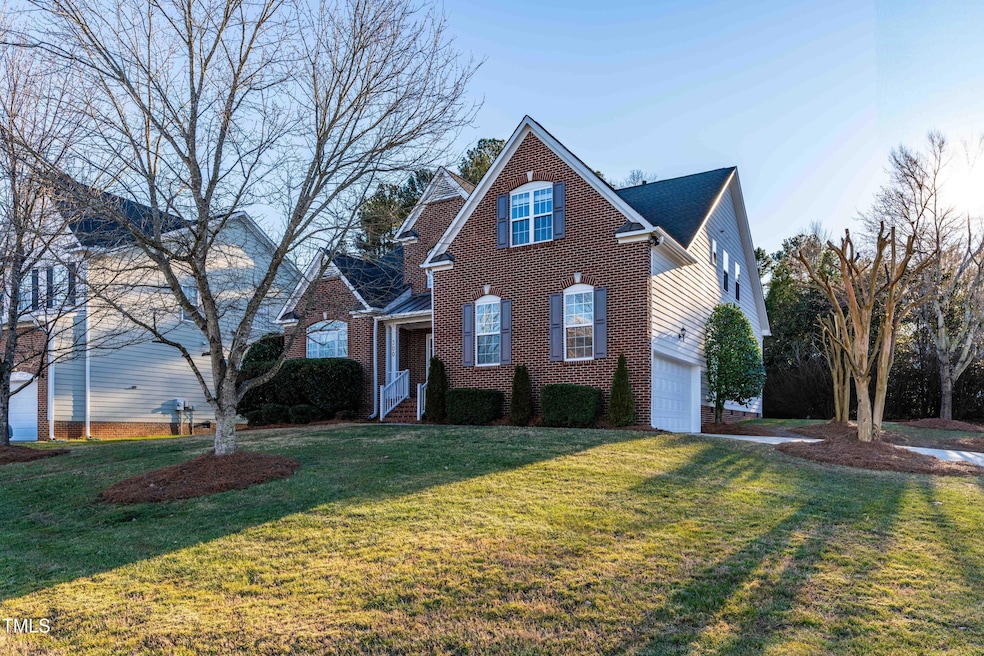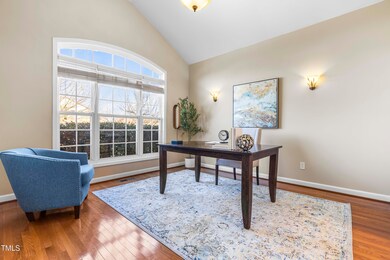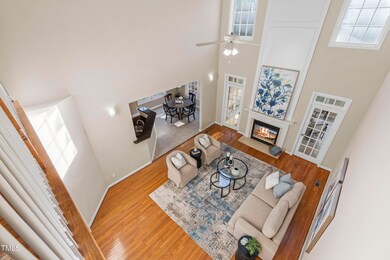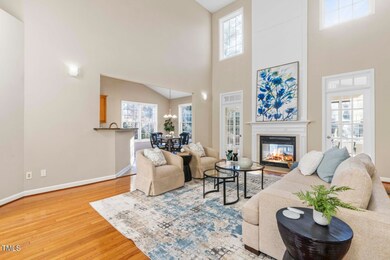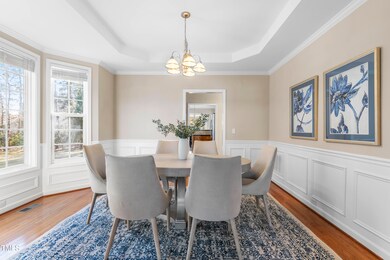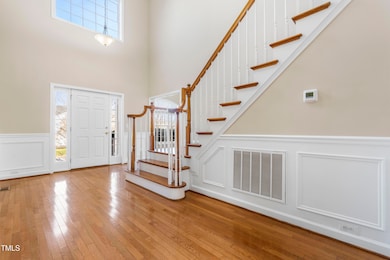
300 Union Ridge Dr Morrisville, NC 27560
Highlights
- 0.3 Acre Lot
- Transitional Architecture
- Main Floor Primary Bedroom
- Cedar Fork Elementary Rated A
- Wood Flooring
- Bonus Room
About This Home
As of February 2025Welcome to 300 Union, a stunning 3480 sqft home that offers both elegance and functionality with its spacious design and beautiful features. This gorgeous property boasts a convenient first-floor master bedroom, creating a perfect layout for easy living. The main level is highlighted by extensive hardwood floors, including in the master, stair treads, and upstairs hallway, enhancing the warmth and charm throughout the home. The sunroom, kitchen, and full baths showcase beautiful tile work, while the generous room sizes and inviting atmosphere create a perfect space for family and entertaining.
The kitchen comes with granite countertops, stainless steel appliances, and gorgeous cabinetry. Additional highlights includes a butler's pantry and a convenient storage pantry located between the kitchen and dining room.
Key highlights of this home include a dramatic 2-story foyer and 2-story family room, creating a grand entrance. The home also features freshly painted walls, new carpet, and hardwood floors throughout. Outdoors, enjoy a recently repainted deck—ideal for relaxation and entertaining. The home also offers humidifier in the crawl space, a tankless water heater, and peace of mind with recent updates, including a newer roof (2020) and newer AC unit (2020). The exterior has been regularly power-washed, and the exterior was repainted in 2021.
Set on a private corner lot of 0.3 acres, the home provides ample space and privacy, along with curb appeal thanks to the side-entry garage. With distinctive ceilings in each room, a larger sunroom, and several other thoughtful upgrades, this home is both unique and move-in ready.
Close to Wegmans, Walmart , restaurants , fitness center, Grace park shopping center,RTP and RDU airport. Walking trails in the neighborhood.
Don't miss out-schedule a tour and experience everything this beautiful home has to offer!
Home Details
Home Type
- Single Family
Est. Annual Taxes
- $6,067
Year Built
- Built in 2004
Lot Details
- 0.3 Acre Lot
HOA Fees
- $47 Monthly HOA Fees
Parking
- 2 Car Attached Garage
Home Design
- Transitional Architecture
- Brick Exterior Construction
- Slab Foundation
- Shingle Roof
Interior Spaces
- 3,480 Sq Ft Home
- 2-Story Property
- Entrance Foyer
- Family Room
- Breakfast Room
- Dining Room
- Bonus Room
- Sun or Florida Room
- Dishwasher
Flooring
- Wood
- Carpet
- Tile
Bedrooms and Bathrooms
- 4 Bedrooms
- Primary Bedroom on Main
- Primary bathroom on main floor
Laundry
- Laundry Room
- Dryer
- Washer
Schools
- Cedar Fork Elementary School
- West Cary Middle School
- Panther Creek High School
Utilities
- Forced Air Zoned Heating and Cooling System
- Heating System Uses Natural Gas
Community Details
- Association fees include unknown
- Towne Properties Association, Phone Number (919) 878-8787
- Downing Glen Subdivision
Listing and Financial Details
- Assessor Parcel Number 0745845445
Map
Home Values in the Area
Average Home Value in this Area
Property History
| Date | Event | Price | Change | Sq Ft Price |
|---|---|---|---|---|
| 02/28/2025 02/28/25 | Sold | $865,000 | +1.8% | $249 / Sq Ft |
| 01/22/2025 01/22/25 | Pending | -- | -- | -- |
| 01/22/2025 01/22/25 | For Sale | $849,900 | -- | $244 / Sq Ft |
Tax History
| Year | Tax Paid | Tax Assessment Tax Assessment Total Assessment is a certain percentage of the fair market value that is determined by local assessors to be the total taxable value of land and additions on the property. | Land | Improvement |
|---|---|---|---|---|
| 2024 | $6,067 | $694,538 | $170,000 | $524,538 |
| 2023 | $4,919 | $467,906 | $95,000 | $372,906 |
| 2022 | $4,744 | $467,906 | $95,000 | $372,906 |
| 2021 | $4,512 | $467,906 | $95,000 | $372,906 |
| 2020 | $4,512 | $467,906 | $95,000 | $372,906 |
| 2019 | $4,115 | $368,731 | $82,000 | $286,731 |
| 2018 | $3,871 | $368,731 | $82,000 | $286,731 |
| 2017 | $3,726 | $368,731 | $82,000 | $286,731 |
| 2016 | $0 | $397,609 | $80,000 | $317,609 |
| 2015 | -- | $382,348 | $78,000 | $304,348 |
| 2014 | -- | $382,348 | $78,000 | $304,348 |
Mortgage History
| Date | Status | Loan Amount | Loan Type |
|---|---|---|---|
| Open | $692,000 | New Conventional | |
| Previous Owner | $150,000 | Adjustable Rate Mortgage/ARM | |
| Previous Owner | $257,450 | Adjustable Rate Mortgage/ARM | |
| Previous Owner | $315,250 | Purchase Money Mortgage | |
| Previous Owner | $60,000 | Unknown | |
| Previous Owner | $287,136 | Purchase Money Mortgage | |
| Previous Owner | $130,000 | Unknown | |
| Closed | $35,892 | No Value Available |
Deed History
| Date | Type | Sale Price | Title Company |
|---|---|---|---|
| Warranty Deed | $865,000 | None Listed On Document | |
| Quit Claim Deed | -- | None Listed On Document | |
| Special Warranty Deed | -- | None Available | |
| Trustee Deed | $336,042 | None Available | |
| Warranty Deed | $395,000 | None Available | |
| Warranty Deed | $359,000 | -- |
Similar Homes in the area
Source: Doorify MLS
MLS Number: 10071570
APN: 0745.16-84-5445-000
- 161 Fort Jackson Rd
- 309 Malvern Hill Ln
- 101 Vista Brooke Dr
- 121 Gratiot Dr
- 207 Hampshire Downs Dr
- 400 Leacroft Way
- 200 Indian Branch Dr
- 407 Misty Grove Cir
- 4024 Claret Ln Unit 4024
- 104 Low Country Ct
- 320 Church St
- 344 Church St
- 364 Church St
- 324 Church St
- 316 Church St
- 909 Myers Point Dr Unit 19
- 917 Myers Point Dr Unit 21
- 913 Myers Point Dr
- 905 Myers Point Dr
- 901 Myers Point Dr Unit 17
