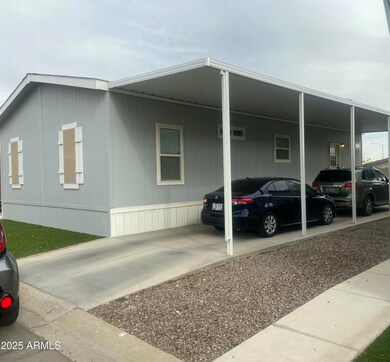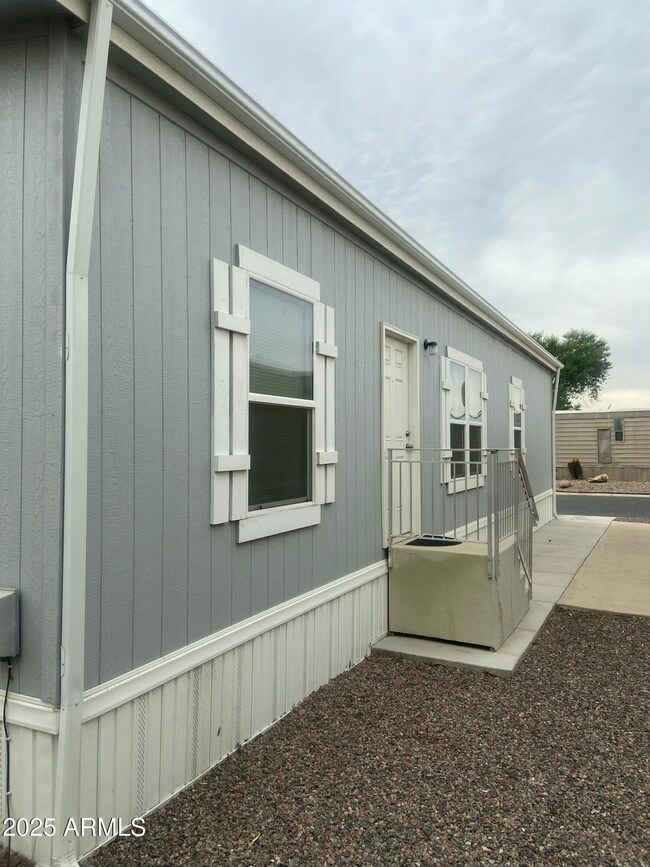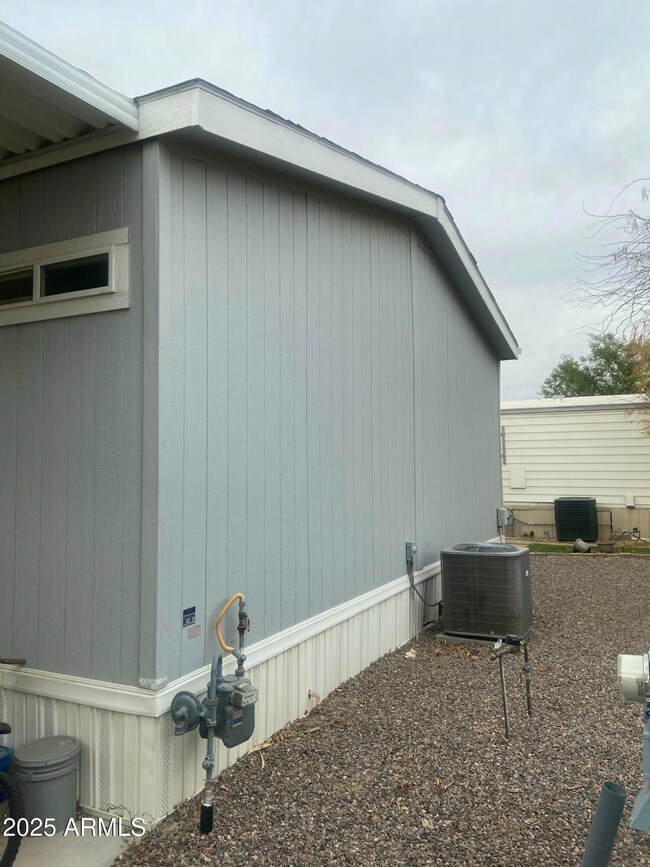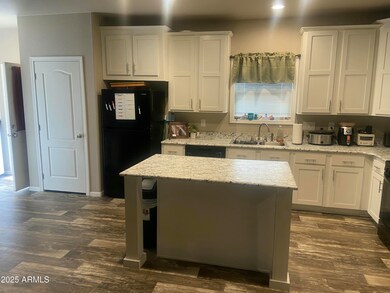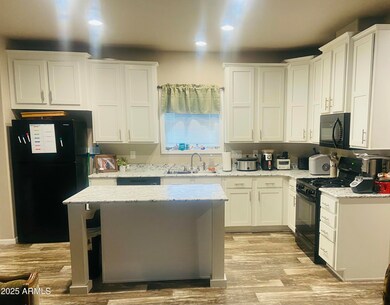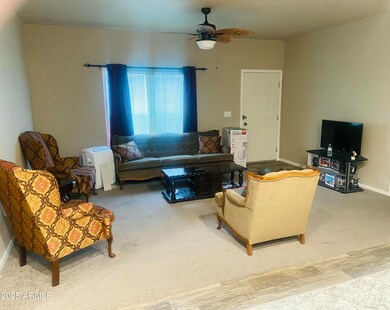
300 W Lower Buckeye Rd Unit 12 Avondale, AZ 85323
Coldwater West NeighborhoodEstimated payment $1,555/month
Highlights
- Clubhouse
- Dual Vanity Sinks in Primary Bathroom
- Community Playground
- Community Pool
- Cooling Available
- Kitchen Island
About This Home
This charming 3-bedroom 2 - Bath home is ready to welcome you! Newly Updated 2021 Clayton, 16' x 78' single-wide manufactured home located at 300 W Lower Buckeye Rd Lot 12, Avondale, AZ 85323. This beautiful home features 1248 sq ft .It greets you with a 1-car carport. The main bedroom offers a private retreat with its own closet and ensuite bathroom. Palm Vista features a clubhouse/pavilion, pet run, playground, swimming pool & BBQ pit. Close to Festival Fields, hiking trails & other large parks. Enjoy living close to a variety of shopping, entertainment, recreation dining, medical care facilities, & everything downtown Phoenix has to offer. Don't miss out to make this beautiful home yours.
Property Details
Home Type
- Mobile/Manufactured
Year Built
- Built in 2021
Lot Details
- Artificial Turf
- Land Lease of $700 per month
HOA Fees
- $700 Monthly HOA Fees
Home Design
- Wood Frame Construction
- Composition Roof
Interior Spaces
- 1,248 Sq Ft Home
- 1-Story Property
- Ceiling Fan
- Washer and Dryer Hookup
Kitchen
- Gas Cooktop
- Built-In Microwave
- Kitchen Island
Flooring
- Carpet
- Vinyl
Bedrooms and Bathrooms
- 3 Bedrooms
- Primary Bathroom is a Full Bathroom
- 2 Bathrooms
- Dual Vanity Sinks in Primary Bathroom
Parking
- 1 Carport Space
- Unassigned Parking
Schools
- Michael Anderson Elementary And Middle School
- Desert Edge High School
Utilities
- Cooling Available
- Heating unit installed on the ceiling
- High Speed Internet
- Cable TV Available
Listing and Financial Details
- Legal Lot and Block 12 / Hun
- Assessor Parcel Number 500-57-001-F
Community Details
Overview
- Association fees include no fees
- Built by Clayton
- Palm Vista Subdivision, Mobile Home Floorplan
Amenities
- Clubhouse
- Recreation Room
- Coin Laundry
Recreation
- Community Playground
- Community Pool
Map
Home Values in the Area
Average Home Value in this Area
Property History
| Date | Event | Price | Change | Sq Ft Price |
|---|---|---|---|---|
| 04/16/2025 04/16/25 | Price Changed | $130,000 | +13.0% | $104 / Sq Ft |
| 04/10/2025 04/10/25 | Sold | $115,000 | -11.5% | $92 / Sq Ft |
| 03/13/2025 03/13/25 | Pending | -- | -- | -- |
| 03/12/2025 03/12/25 | Pending | -- | -- | -- |
| 02/20/2025 02/20/25 | For Sale | $130,000 | -- | $104 / Sq Ft |
Similar Home in Avondale, AZ
Source: Arizona Regional Multiple Listing Service (ARMLS)
MLS Number: 6824033
- 300 W Lower Buckeye Rd Unit 26
- 300 W Lower Buckeye Rd Unit 42
- 406 W Mountain View Dr
- 1020 S 2nd St
- 728 S 3rd St
- 0 Lower Buckeye -- Unit 12
- 431 S Central Ave
- 622 S 4th St
- 618 E Elm Ln
- 31 W Aragon Ln
- 400 E Main St Unit 23
- 448 E Main St Unit 18
- 609 E Doris St Unit 8
- 200 E Rose Ln
- 603 E Agua Fria Ln
- 810 E Agua Fria Ln
- 829 E Agua Fria Ln
- 812 E Agua Fria Ln
- 839 E Agua Fria Ln
- 816 E Agua Fria Ln

