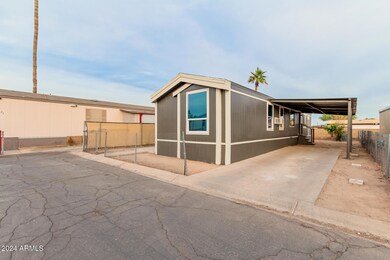
300 W Lower Buckeye Rd Unit 26 Avondale, AZ 85323
Coldwater West NeighborhoodEstimated payment $1,303/month
Highlights
- Vaulted Ceiling
- Community Pool
- Cooling Available
- Granite Countertops
- Cul-De-Sac
- Community Playground
About This Home
This charming 2-bedroom mobile home is ready to welcome you! It greets you with a 1-car carport. This home also features wood-look flooring, vaulted ceilings, and a spacious great room for comfortable living. The quaint kitchen is equipped with stainless steel appliances, white cabinetry, and ample counter space. The main bedroom offers a private retreat with its own closet and ensuite bathroom. Start your mornings on the cozy patio, perfect for coffee or relaxation. Located in a community with a park, playground, BBQ areas, and a refreshing pool, and just minutes from parks, dining, and more. This gem is the one for you!
Property Details
Home Type
- Mobile/Manufactured
Year Built
- Built in 1987
Lot Details
- No Common Walls
- Cul-De-Sac
- Chain Link Fence
- Land Lease of $743 per month
HOA Fees
- $743 Monthly HOA Fees
Parking
- 1 Carport Space
Home Design
- Roof Updated in 2024
- Wood Frame Construction
- Composition Roof
Interior Spaces
- 1,024 Sq Ft Home
- 1-Story Property
- Vaulted Ceiling
- Ceiling Fan
Kitchen
- Kitchen Updated in 2024
- Built-In Microwave
- Granite Countertops
Flooring
- Floors Updated in 2024
- Vinyl Flooring
Bedrooms and Bathrooms
- 2 Bedrooms
- Bathroom Updated in 2024
- Primary Bathroom is a Full Bathroom
- 2 Bathrooms
Accessible Home Design
- No Interior Steps
Schools
- Michael Anderson Elementary School
- Avondale Middle School
- Agua Fria High School
Utilities
- Cooling System Updated in 2024
- Cooling Available
- Heating Available
- High Speed Internet
- Cable TV Available
Listing and Financial Details
- Tax Lot 28
- Assessor Parcel Number 500-57-001-F
Community Details
Overview
- Association fees include no fees
- Built by CAVCO
- Palm Vista Subdivision
Recreation
- Community Playground
- Community Pool
- Community Spa
Map
Home Values in the Area
Average Home Value in this Area
Property History
| Date | Event | Price | Change | Sq Ft Price |
|---|---|---|---|---|
| 04/12/2025 04/12/25 | Price Changed | $85,000 | +6.3% | $83 / Sq Ft |
| 03/23/2025 03/23/25 | Price Changed | $80,000 | -5.9% | $78 / Sq Ft |
| 03/13/2025 03/13/25 | Price Changed | $85,000 | -5.6% | $83 / Sq Ft |
| 02/17/2025 02/17/25 | Price Changed | $90,000 | -5.3% | $88 / Sq Ft |
| 12/17/2024 12/17/24 | Price Changed | $95,000 | +11.8% | $93 / Sq Ft |
| 12/12/2024 12/12/24 | For Sale | $85,000 | -- | $83 / Sq Ft |
Similar Home in Avondale, AZ
Source: Arizona Regional Multiple Listing Service (ARMLS)
MLS Number: 6793593
- 300 W Lower Buckeye Rd Unit 12
- 300 W Lower Buckeye Rd Unit 42
- 406 W Mountain View Dr
- 728 S 3rd St
- 0 Lower Buckeye -- Unit 12
- 431 S Central Ave
- 622 S 4th St
- 618 E Elm Ln
- 31 W Aragon Ln
- 400 E Main St Unit 23
- 448 E Main St Unit 18
- 609 E Doris St Unit 8
- 200 E Rose Ln
- 603 E Agua Fria Ln
- 810 E Agua Fria Ln
- 829 E Agua Fria Ln
- 812 E Agua Fria Ln
- 839 E Agua Fria Ln
- 816 E Agua Fria Ln
- 837 E Agua Fria Ln






