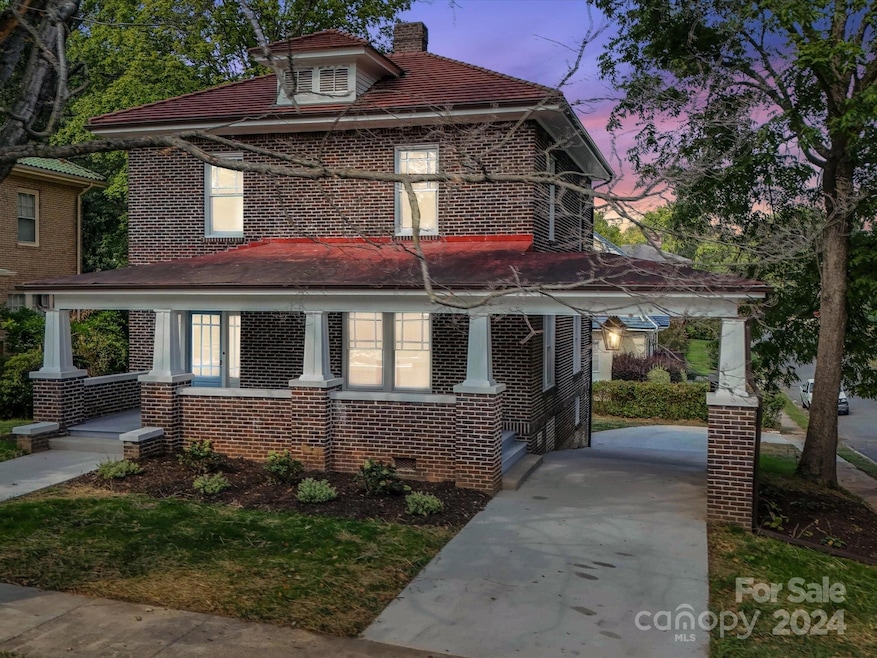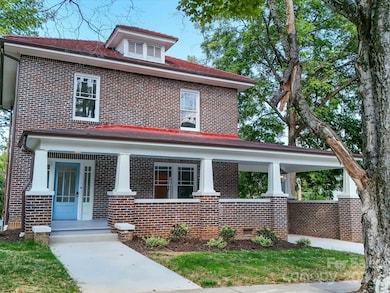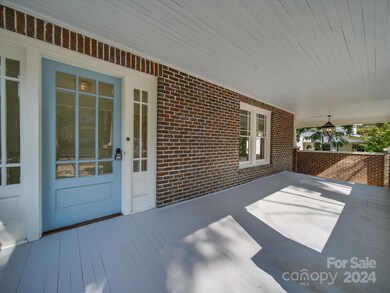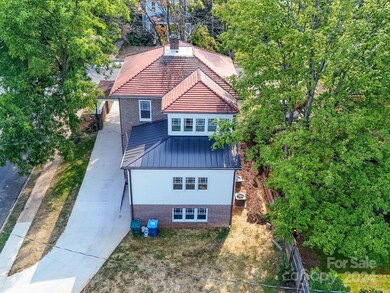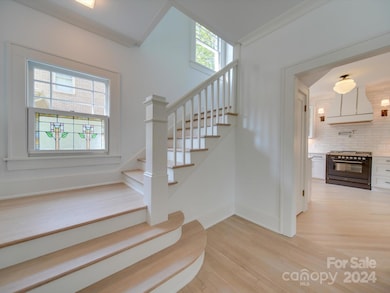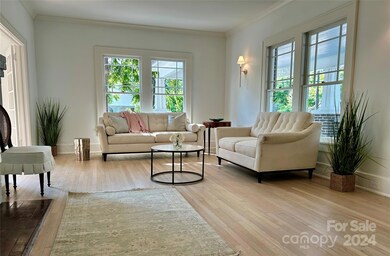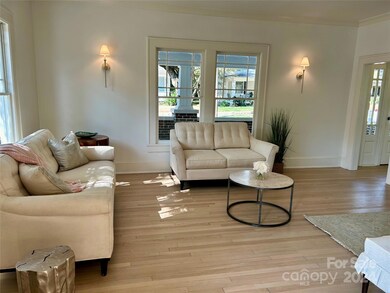
300 W Thomas St Salisbury, NC 28144
Highlights
- Wood Flooring
- Covered patio or porch
- Bar Fridge
- Corner Lot
- Circular Driveway
- Laundry Room
About This Home
As of January 2025Stunningly renovated American Foursquare sits in the prestigious West Square Historic District. Enter via the deep veranda with stately porte-cochère over circular drive. Gracious living room with original brick fireplace. Window arrays here & in formal dining room shine natural light. Elegant NEW kitchen boasts quartz countertops, leaded glass windows, dual-fuel range w/pot-filler, beverage fridges, beautiful cabinetry. Main floor owners-suite offers laundry room, huge walk-in closet, gorgeous designer bathroom. Bleached original oak floors offer a bright neutral finish not found in homes of this era. 3-BRs upstairs, and a sunroom or office. Fully finished walk-out basement (heated/cooled) features media room, flex room, huge rec room, all with glistening epoxy floors, and an additional mechanical room. Fully rebuilt/expanded rear 3-story addition w/metal roof, helical piers. New whole-house rewire, plumbing, new HVAC systems. Original terra cotta tile roof. Close to vibrant downtown.
Home Details
Home Type
- Single Family
Est. Annual Taxes
- $1,243
Year Built
- Built in 1927
Lot Details
- Lot Dimensions are 56x110
- Corner Lot
- Property is zoned HR
Home Design
- Tile Roof
- Metal Roof
- Four Sided Brick Exterior Elevation
Interior Spaces
- 2-Story Property
- Bar Fridge
- French Doors
- Living Room with Fireplace
- Pull Down Stairs to Attic
Kitchen
- Gas Oven
- Dishwasher
Flooring
- Wood
- Tile
Bedrooms and Bathrooms
Laundry
- Laundry Room
- Washer Hookup
Basement
- Walk-Out Basement
- Walk-Up Access
- Natural lighting in basement
Parking
- Attached Carport
- Circular Driveway
Schools
- Elizabeth Duncan-Koontz Elementary School
- Knox Middle School
- Salisbury High School
Additional Features
- Covered patio or porch
- Central Heating and Cooling System
Community Details
- West Square Historical Subdivision
Listing and Financial Details
- Assessor Parcel Number 015161
Map
Home Values in the Area
Average Home Value in this Area
Property History
| Date | Event | Price | Change | Sq Ft Price |
|---|---|---|---|---|
| 01/29/2025 01/29/25 | Sold | $549,000 | 0.0% | $163 / Sq Ft |
| 12/11/2024 12/11/24 | Price Changed | $549,000 | -4.4% | $163 / Sq Ft |
| 11/15/2024 11/15/24 | Price Changed | $574,000 | -4.2% | $171 / Sq Ft |
| 10/03/2024 10/03/24 | Price Changed | $599,000 | -2.6% | $178 / Sq Ft |
| 09/06/2024 09/06/24 | For Sale | $615,000 | -- | $183 / Sq Ft |
Tax History
| Year | Tax Paid | Tax Assessment Tax Assessment Total Assessment is a certain percentage of the fair market value that is determined by local assessors to be the total taxable value of land and additions on the property. | Land | Improvement |
|---|---|---|---|---|
| 2024 | $1,243 | $103,942 | $18,060 | $85,882 |
| 2023 | $980 | $81,925 | $18,060 | $63,865 |
| 2022 | $1,316 | $95,533 | $15,652 | $79,881 |
| 2021 | $1,316 | $95,533 | $15,652 | $79,881 |
| 2020 | $1,316 | $95,533 | $15,652 | $79,881 |
| 2019 | $1,316 | $95,533 | $15,652 | $79,881 |
| 2018 | $1,313 | $96,611 | $15,652 | $80,959 |
| 2017 | $1,306 | $96,611 | $15,652 | $80,959 |
| 2016 | $1,270 | $96,611 | $15,652 | $80,959 |
| 2015 | $1,278 | $96,611 | $15,652 | $80,959 |
| 2014 | $1,306 | $99,915 | $15,652 | $84,263 |
Mortgage History
| Date | Status | Loan Amount | Loan Type |
|---|---|---|---|
| Open | $279,000 | New Conventional | |
| Previous Owner | $70,000 | Unknown | |
| Previous Owner | $45,000 | Seller Take Back |
Deed History
| Date | Type | Sale Price | Title Company |
|---|---|---|---|
| Warranty Deed | $549,000 | None Listed On Document | |
| Warranty Deed | $40,000 | None Available | |
| Deed In Lieu Of Foreclosure | -- | Nancy & Overbey Pllc | |
| Warranty Deed | $75,000 | None Available | |
| Warranty Deed | $45,000 | None Available |
Similar Homes in Salisbury, NC
Source: Canopy MLS (Canopy Realtor® Association)
MLS Number: 4178179
APN: 015-161
- 629 S Fulton St
- 209 W Marsh St
- 306 W Marsh St
- 804 S Jackson St
- 506 S Church St
- 201 W McCubbins St
- 714 S Ellis St
- 418 S Fulton St
- 629 S Caldwell St
- 729 S Main St
- 524 W Horah St
- 300 S Main St Unit K
- 0 W Horah St
- 81 Kirk St
- 927 Locke St
- 1115 S Main St
- 119 S Lee St Unit 3
- 403 S Long St
- 816 W Horah St
- 827 W Horah St
