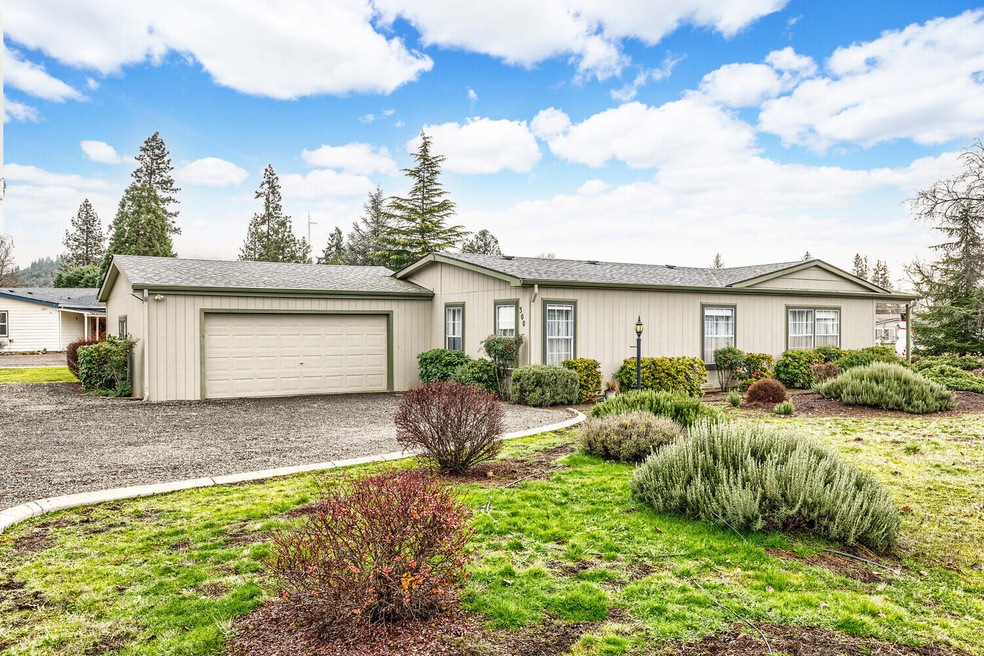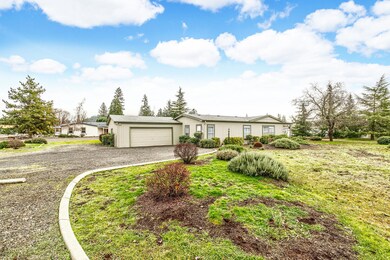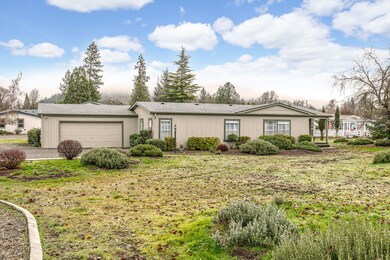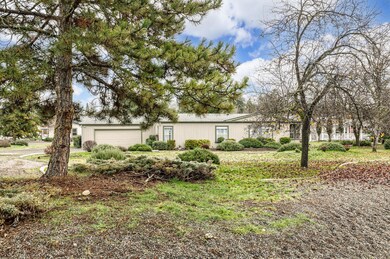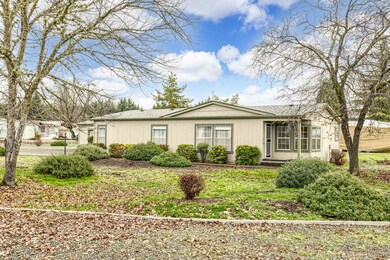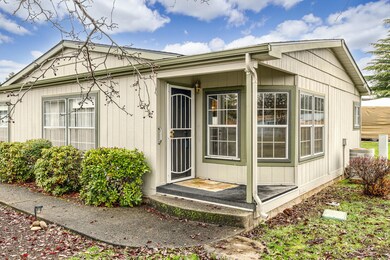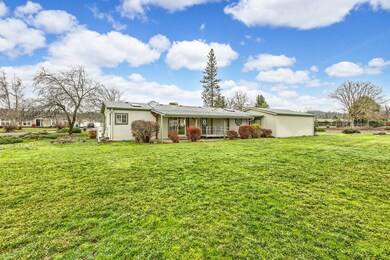
300 Whitetail Ln Shady Cove, OR 97539
Highlights
- RV Access or Parking
- Vaulted Ceiling
- Engineered Wood Flooring
- Panoramic View
- Ranch Style House
- Corner Lot
About This Home
As of October 2024Beautiful move-in ready doublewide manufactures home on a large 0.53-acre corner lot in the desirable Deer Park Estates with city water and sewer. Master bedroom with master bathroom, roomy kitchen with laminate counters like new. Appliances, cooktop, dishwasher, disposal, microwave, oven and refrigerator. Separate dining room. Separate breakfast nook. Vaulted ceiling in Great Room. Carpet through out house except for vinyl in bathrooms, utility room and kitchen. Spacious laundry room and washer and dryer sold with home. Access to a large covered back patio with disability ramp to garage. Patio looks out on large private back yard and lots of room for garden area. The oversized 2 car garage with work area to accommodate your projects. Also graveled RV area alongside garage. Property is landscaped and has drip watering for front and back yards. Views are of the surrounding mountains and areas leading to the Rogue River. This house is very well kept and looks new.
Property Details
Home Type
- Mobile/Manufactured
Est. Annual Taxes
- $2,203
Year Built
- Built in 1990
Lot Details
- 0.53 Acre Lot
- No Common Walls
- Drip System Landscaping
- Corner Lot
- Level Lot
- Front and Back Yard Sprinklers
Parking
- 2 Car Garage
- Garage Door Opener
- Gravel Driveway
- RV Access or Parking
Property Views
- Panoramic
- Mountain
Home Design
- Ranch Style House
- Block Foundation
- Composition Roof
- Asphalt Roof
- Modular or Manufactured Materials
- Concrete Perimeter Foundation
Interior Spaces
- 1,420 Sq Ft Home
- Wired For Sound
- Vaulted Ceiling
- Skylights
- Double Pane Windows
- Vinyl Clad Windows
- Great Room
- Dining Room
Kitchen
- Oven
- Cooktop with Range Hood
- Microwave
- Dishwasher
- Laminate Countertops
- Disposal
Flooring
- Engineered Wood
- Carpet
- Vinyl
Bedrooms and Bathrooms
- 2 Bedrooms
- Linen Closet
- Walk-In Closet
- 2 Full Bathrooms
- Soaking Tub
Laundry
- Laundry Room
- Dryer
- Washer
Home Security
- Carbon Monoxide Detectors
- Fire and Smoke Detector
Accessible Home Design
- Accessible Full Bathroom
- Accessible Bedroom
- Accessible Approach with Ramp
- Accessible Entrance
Schools
- Shady Cove Elementary School
- Eagle Point Middle School
- Eagle Point High School
Utilities
- Central Air
- Heat Pump System
- Water Heater
Additional Features
- Sprinklers on Timer
- Patio
- Manufactured Home With Land
Community Details
- No Home Owners Association
- Deer Park Estates Unit No 2 Subdivision
Listing and Financial Details
- Assessor Parcel Number 10783981
Map
Home Values in the Area
Average Home Value in this Area
Property History
| Date | Event | Price | Change | Sq Ft Price |
|---|---|---|---|---|
| 10/31/2024 10/31/24 | Sold | $330,000 | +3.1% | $232 / Sq Ft |
| 09/16/2024 09/16/24 | Pending | -- | -- | -- |
| 08/13/2024 08/13/24 | Price Changed | $320,000 | -8.6% | $225 / Sq Ft |
| 05/23/2024 05/23/24 | For Sale | $350,000 | 0.0% | $246 / Sq Ft |
| 05/17/2024 05/17/24 | Pending | -- | -- | -- |
| 05/01/2024 05/01/24 | Price Changed | $350,000 | -7.9% | $246 / Sq Ft |
| 01/15/2024 01/15/24 | Price Changed | $380,000 | -6.6% | $268 / Sq Ft |
| 12/11/2023 12/11/23 | For Sale | $407,000 | +77.0% | $287 / Sq Ft |
| 02/14/2020 02/14/20 | Sold | $230,000 | -3.6% | $164 / Sq Ft |
| 01/17/2020 01/17/20 | Pending | -- | -- | -- |
| 08/28/2019 08/28/19 | For Sale | $238,500 | -- | $170 / Sq Ft |
Similar Home in Shady Cove, OR
Source: Southern Oregon MLS
MLS Number: 220174784
