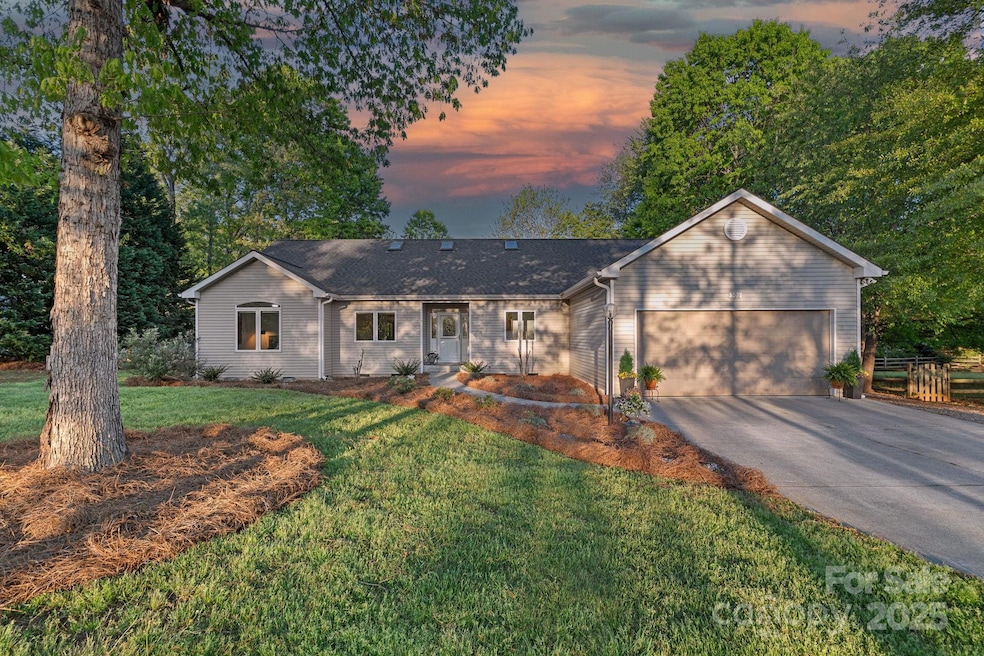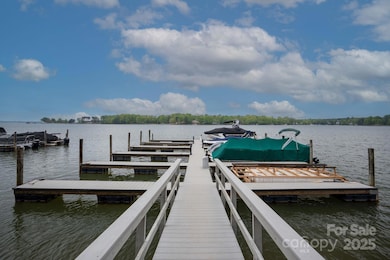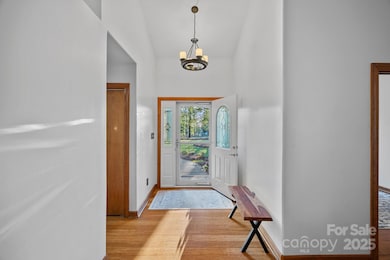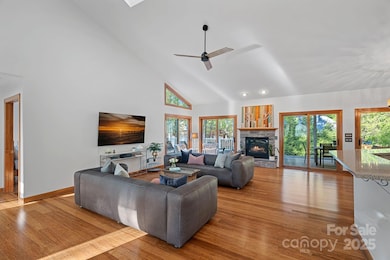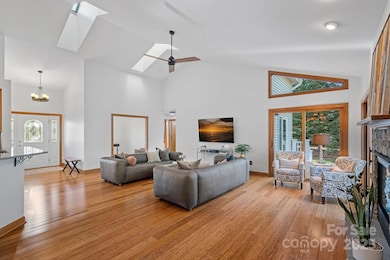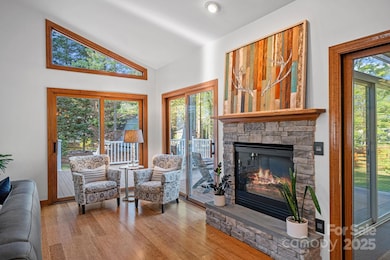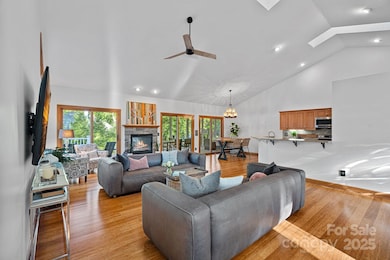
300 Yacht Rd Mooresville, NC 28117
Lake Norman NeighborhoodEstimated payment $5,307/month
Highlights
- Water Views
- Community Cabanas
- Boat Slip
- Woodland Heights Elementary School Rated A-
- Access To Lake
- Open Floorplan
About This Home
Welcome to Yacht Harbor! This midcentury modern home w/ Deeded BOAT SLIP is nestled among mature trees w/ stunning Sunrise LAKE VIEWS in the front & peaceful Lake Views in back. Located on coveted Brawley School Peninsula & a short distance to the Yacht Club & Trump National. Features main level living w/ an open floor plan, Bamboo floors, gas fireplace in great room, & full wall of glass doors opening to screened porch—perfect for indoor-outdoor living. The chef’s kitchen boasts quartz counters, stainless appliances, tile backsplash & breakfast bar. There is a main-level office & the interior has been freshly painted. The spacious primary suite includes a walk-in closet, Updated Primary bath including dual quartz vanities, soaking tub, & Marble shower. Two additional bedrooms on main & updated beautiful guest bath. Main-level laundry plus a second-floor bonus room. Enjoy a large deck & private yard. Neighborhood offers a community park, gazebo, firepit, paddle board storage & beach.
Listing Agent
Ivester Jackson Distinctive Properties Brokerage Email: susanj@ivesterjackson.com License #285341
Open House Schedule
-
Sunday, April 27, 20251:00 am to 3:00 pm4/27/2025 1:00:00 AM +00:004/27/2025 3:00:00 PM +00:00Add to Calendar
Home Details
Home Type
- Single Family
Est. Annual Taxes
- $4,024
Year Built
- Built in 2001
Lot Details
- Back Yard Fenced
- Level Lot
- Wooded Lot
- Property is zoned RR
HOA Fees
Parking
- 2 Car Attached Garage
Home Design
- Vinyl Siding
Interior Spaces
- 1.5-Story Property
- Open Floorplan
- Ceiling Fan
- Skylights
- Window Screens
- Pocket Doors
- Entrance Foyer
- Great Room with Fireplace
- Screened Porch
- Water Views
- Crawl Space
- Laundry Room
Kitchen
- Breakfast Bar
- Self-Cleaning Oven
- Electric Range
- Microwave
- Dishwasher
- Disposal
Flooring
- Bamboo
- Wood
- Tile
Bedrooms and Bathrooms
- 3 Main Level Bedrooms
- Split Bedroom Floorplan
- Walk-In Closet
- Garden Bath
Outdoor Features
- Spa
- Access To Lake
- Boat Slip
- Deck
- Fire Pit
Schools
- Woodland Heights Elementary And Middle School
- Lake Norman High School
Utilities
- Central Air
- Heat Pump System
- Electric Water Heater
- Septic Tank
Listing and Financial Details
- Assessor Parcel Number 4624-88-8675.000
Community Details
Overview
- Yacht Harbor HOA, Phone Number (980) 428-0034
- Boat Slip Yacht Harbor HOA, Phone Number (980) 428-0034
- Yacht Harbor Subdivision
- Mandatory home owners association
Amenities
- Picnic Area
Recreation
- Recreation Facilities
- Community Cabanas
Map
Home Values in the Area
Average Home Value in this Area
Tax History
| Year | Tax Paid | Tax Assessment Tax Assessment Total Assessment is a certain percentage of the fair market value that is determined by local assessors to be the total taxable value of land and additions on the property. | Land | Improvement |
|---|---|---|---|---|
| 2024 | $4,024 | $671,840 | $120,000 | $551,840 |
| 2023 | $4,024 | $671,840 | $120,000 | $551,840 |
| 2022 | $2,610 | $406,350 | $100,000 | $306,350 |
| 2021 | $2,606 | $406,350 | $100,000 | $306,350 |
| 2020 | $2,606 | $406,350 | $100,000 | $306,350 |
| 2019 | $2,565 | $406,350 | $100,000 | $306,350 |
| 2018 | $2,185 | $356,930 | $110,000 | $246,930 |
| 2017 | $2,185 | $356,930 | $110,000 | $246,930 |
| 2016 | $2,185 | $356,930 | $110,000 | $246,930 |
| 2015 | $2,185 | $356,930 | $110,000 | $246,930 |
| 2014 | $1,897 | $332,430 | $75,000 | $257,430 |
Property History
| Date | Event | Price | Change | Sq Ft Price |
|---|---|---|---|---|
| 04/12/2025 04/12/25 | For Sale | $879,000 | +30.2% | $333 / Sq Ft |
| 08/01/2022 08/01/22 | Sold | $675,000 | -3.6% | $267 / Sq Ft |
| 05/26/2022 05/26/22 | Pending | -- | -- | -- |
| 05/22/2022 05/22/22 | Price Changed | $699,900 | -3.5% | $277 / Sq Ft |
| 05/21/2022 05/21/22 | For Sale | $725,000 | -- | $287 / Sq Ft |
Deed History
| Date | Type | Sale Price | Title Company |
|---|---|---|---|
| Warranty Deed | $675,000 | Mcnaught & Clements Pllc | |
| Warranty Deed | $125,000 | None Available | |
| Warranty Deed | $325,000 | None Available | |
| Warranty Deed | $60,000 | -- | |
| Warranty Deed | $45,000 | -- | |
| Deed | $37,800 | -- | |
| Deed | -- | -- | |
| Deed | $32,500 | -- |
Mortgage History
| Date | Status | Loan Amount | Loan Type |
|---|---|---|---|
| Open | $540,000 | New Conventional | |
| Previous Owner | $184,600 | Credit Line Revolving | |
| Previous Owner | $95,000 | Credit Line Revolving | |
| Previous Owner | $150,000 | New Conventional | |
| Previous Owner | $100,000 | Unknown | |
| Previous Owner | $70,000 | Credit Line Revolving | |
| Previous Owner | $40,905 | No Value Available |
Similar Homes in Mooresville, NC
Source: Canopy MLS (Canopy Realtor® Association)
MLS Number: 4244901
APN: 4624-88-8675.000
- 105 Pelican Ct
- 356 Yacht Rd
- 124 Wellcraft Ct
- 111 Kent Ct
- 147 Shelburne Place
- 276 Greyfriars Rd
- 122 N Longfellow Ln
- 252 Greyfriars Rd
- 283 Milford Cir
- 145 Milford Cir
- 125 Swayne Dr
- 148 Lightship Dr
- 170 Old Post Rd
- 115 Stonewall Beach Ln
- 142 Tuscany Trail
- 184 Vineyard Dr Unit 52
- 138 Hopkinton Dr
- 131 The Point Dr
- 102 Eastham Ct
- 111 Moors End
