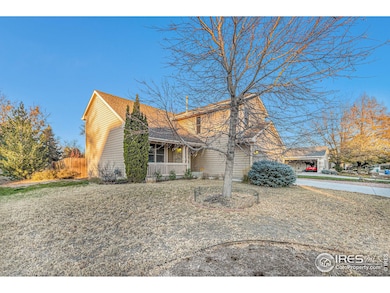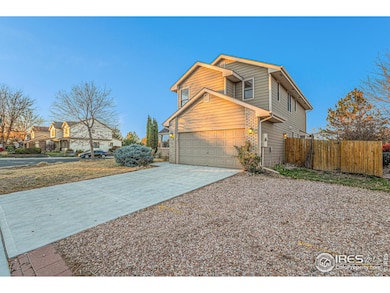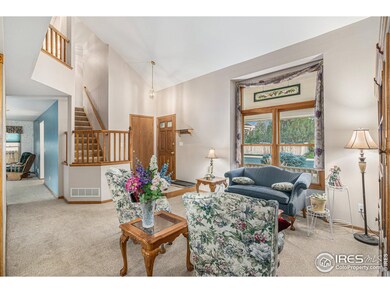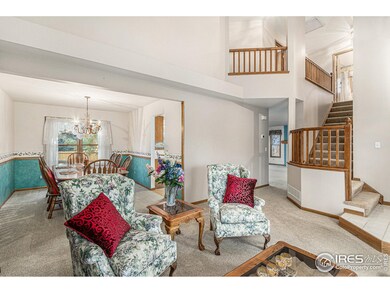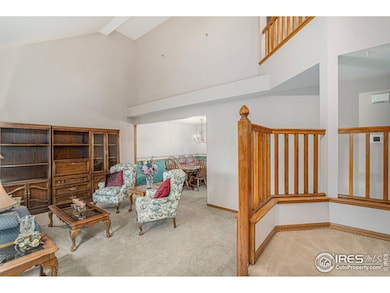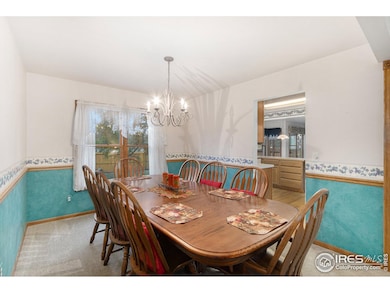
3000 Antelope Rd Fort Collins, CO 80525
English Ranch NeighborhoodHighlights
- Mountain View
- Deck
- Wood Flooring
- Fort Collins High School Rated A-
- Cathedral Ceiling
- Corner Lot
About This Home
As of April 2025Wonderful English Ranch home on a large corner lot! This coveted Fort Collins location is close to everything. Step inside past the covered front porch to find soaring ceilings, large windows, and multiple living spaces. Entertain over the holidays in the large dining room. The kitchen features a composite sink overlooking the yard, pantry, ample cabinet and counter space, and all appliances stay (including French door refrigerator)! Enjoy the openness from the kitchen to the inviting great room complete with cozy fireplace and breakfast nook- the perfect spot for morning coffee. Serene Primary Retreat boasts vaulted ceilings, wraparound windows with mountain views, and large walk-in closet. Relax in the private en-suite 5-piece bath complete with deep soaking tub. The 3 additional upper-level bedrooms each have mountain views as well. Large secondary bathroom with dual vanities and storage space. The timer-controlled whole house fan is wonderful on Summer evenings or after burning the holiday dinner rolls. The additional living room is detached from the main living space providing room to spread out. HUGE, bright laundry room with window, counter space, cabinets, closet, storage shelves, and clothes washer and dryer stay. Finished basement with expansive rec room, bedroom, bathroom, storage space, and home office (could be a 6th conforming bedroom with the addition of a closet). The oversized lot is fully fenced and surrounded by mature evergreen trees for privacy and backs to an open space buffer. It's the perfect space for yard games, a summer BBQ, or hot tub in the snow! The back yard also features a garage service door and large deck with pergola. Updated furnace and water heater. Close to parks, trails, open space, shopping, dining, and entertainment- all in the heart of Fort Collins. View today and make your next move your best move!
Home Details
Home Type
- Single Family
Est. Annual Taxes
- $2,878
Year Built
- Built in 1996
Lot Details
- 8,312 Sq Ft Lot
- Open Space
- South Facing Home
- Wood Fence
- Corner Lot
- Sprinkler System
Parking
- 2 Car Attached Garage
- Garage Door Opener
Home Design
- Wood Frame Construction
- Composition Roof
- Composition Shingle
Interior Spaces
- 3,026 Sq Ft Home
- 2-Story Property
- Cathedral Ceiling
- Gas Fireplace
- Double Pane Windows
- Window Treatments
- Wood Frame Window
- Great Room with Fireplace
- Dining Room
- Home Office
- Mountain Views
- Basement Fills Entire Space Under The House
Kitchen
- Eat-In Kitchen
- Electric Oven or Range
- Microwave
- Dishwasher
- Disposal
Flooring
- Wood
- Carpet
- Vinyl
Bedrooms and Bathrooms
- 5 Bedrooms
- Walk-In Closet
- Primary Bathroom is a Full Bathroom
- Primary bathroom on main floor
- Walk-in Shower
Laundry
- Laundry on main level
- Dryer
- Washer
Outdoor Features
- Deck
- Patio
- Exterior Lighting
Schools
- Linton Elementary School
- Boltz Middle School
- Ft Collins High School
Utilities
- Humidity Control
- Whole House Fan
- Forced Air Heating and Cooling System
- Underground Utilities
- High Speed Internet
- Satellite Dish
- Cable TV Available
Additional Features
- Low Pile Carpeting
- Energy-Efficient Thermostat
Listing and Financial Details
- Assessor Parcel Number R1447882
Community Details
Overview
- No Home Owners Association
- English Ranch Subdivision
Recreation
- Community Playground
- Park
- Hiking Trails
Map
Home Values in the Area
Average Home Value in this Area
Property History
| Date | Event | Price | Change | Sq Ft Price |
|---|---|---|---|---|
| 04/01/2025 04/01/25 | Sold | $623,000 | -0.3% | $206 / Sq Ft |
| 01/29/2025 01/29/25 | Price Changed | $624,900 | -2.0% | $207 / Sq Ft |
| 11/13/2024 11/13/24 | For Sale | $637,500 | -- | $211 / Sq Ft |
Tax History
| Year | Tax Paid | Tax Assessment Tax Assessment Total Assessment is a certain percentage of the fair market value that is determined by local assessors to be the total taxable value of land and additions on the property. | Land | Improvement |
|---|---|---|---|---|
| 2025 | $2,878 | $41,909 | $3,350 | $38,559 |
| 2024 | $2,878 | $41,909 | $3,350 | $38,559 |
| 2022 | $2,299 | $31,303 | $3,475 | $27,828 |
| 2021 | $2,324 | $32,204 | $3,575 | $28,629 |
| 2020 | $2,349 | $32,261 | $3,575 | $28,686 |
| 2019 | $2,360 | $32,261 | $3,575 | $28,686 |
| 2018 | $2,599 | $28,519 | $3,600 | $24,919 |
| 2017 | $2,590 | $28,519 | $3,600 | $24,919 |
| 2016 | $2,370 | $25,966 | $3,980 | $21,986 |
| 2015 | $2,353 | $25,970 | $3,980 | $21,990 |
| 2014 | $2,162 | $23,700 | $3,980 | $19,720 |
Mortgage History
| Date | Status | Loan Amount | Loan Type |
|---|---|---|---|
| Open | $317,000 | New Conventional | |
| Previous Owner | $350,000 | Credit Line Revolving | |
| Previous Owner | $224,500 | New Conventional | |
| Previous Owner | $230,400 | New Conventional | |
| Previous Owner | $242,400 | Unknown | |
| Previous Owner | $208,600 | Unknown | |
| Previous Owner | $147,400 | No Value Available |
Deed History
| Date | Type | Sale Price | Title Company |
|---|---|---|---|
| Warranty Deed | $623,000 | None Listed On Document | |
| Corporate Deed | $187,560 | Stewart Title |
Similar Homes in Fort Collins, CO
Source: IRES MLS
MLS Number: 1022169
APN: 87321-14-273
- 3742 Kentford Rd
- 3012 Carrington Cir
- 2825 Fieldstone Dr
- 3007 Stockbury Dr
- 2718 Rochdale Ct
- 2643 Newgate Ct
- 3244 Bryce Dr
- 3914 Grand Canyon St
- 2938 Paddington Rd
- 2606 Bison Rd
- 4062 Newbury Ct
- 3126 Yellowstone Cir
- 3030 Golden Grove Dr
- 3301 Creekstone Dr
- 4015 Sunstone Way
- 2832 William Neal Pkwy Unit C
- 3543 Red Mountain Dr
- 2406 Wapiti Rd
- 2506 Sunstone Dr
- 2715 William Neal Pkwy

