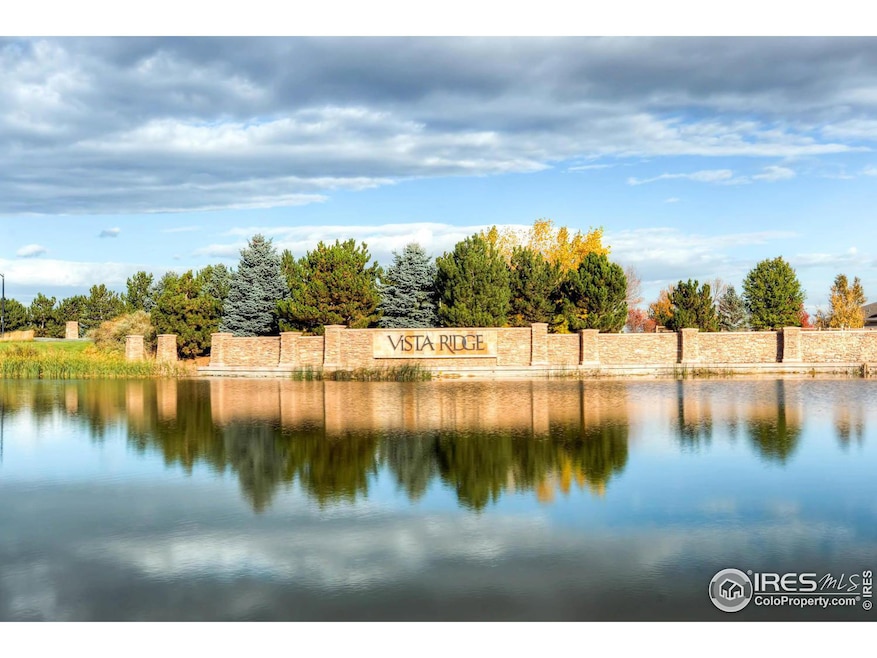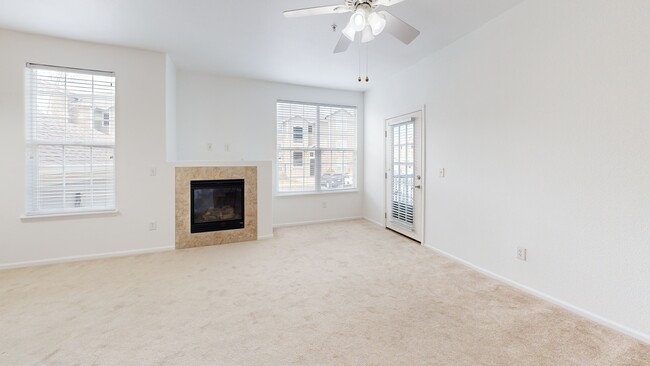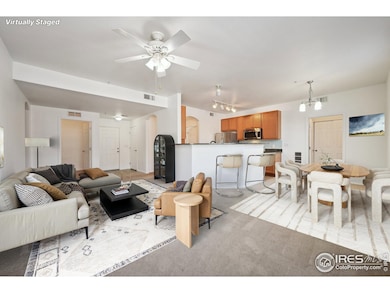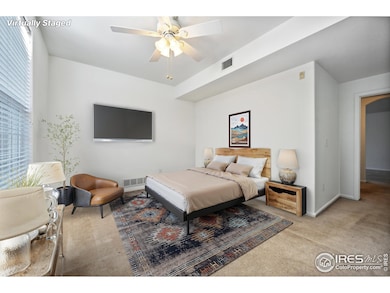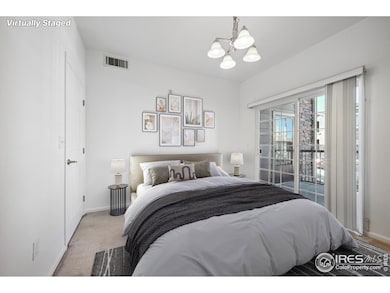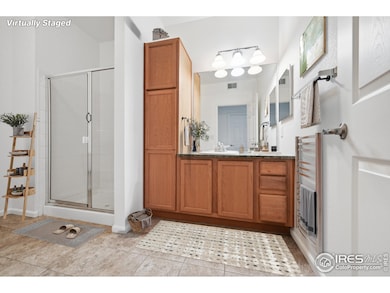
3000 Blue Sky Cir Unit 108 Erie, CO 80516
Vista Ridge NeighborhoodHighlights
- Fitness Center
- Spa
- Clubhouse
- Black Rock Elementary School Rated A-
- Open Floorplan
- Hiking Trails
About This Home
As of April 2025RARE Garage attached to unit, only a few in the complex like this! Discover contemporary living in Erie's sought-after Blue Sky at Vista Ridge community. Step into this inviting ground-floor condo, showcasing an expansive 1289 sq ft layout. Boasting 2 bedrooms and 2 bathrooms strategically positioned on opposite ends of the unit, plus an actual attached garage - a unique gem. Inside, revel in the airy ambiance of the open-concept kitchen and living space, flooded with natural light and anchored by a cozy gas fireplace, perfect for creating a warm atmosphere. Enhancing both style and comfort, this residence offers a credit towards flooring at closing, allowing you to customize with luxury plank or plush carpeting to suit your taste. Enjoy the convenience of nearby attractions, including picturesque parks and scenic trails ideal for outdoor enthusiasts. Indulge in shopping and dining experiences just moments away, or tee off at the renowned Vista Ridge Golf Course. With Boulder's vibrant cultural scene, Denver's urban allure, and DIA's global connections all within a swift 30-minute commute, this location offers both tranquility and accessibility. Seize the opportunity to make this exceptional property your own haven.
Townhouse Details
Home Type
- Townhome
Est. Annual Taxes
- $3,095
Year Built
- Built in 2005
Lot Details
- 436 Sq Ft Lot
- No Units Located Below
HOA Fees
- $485 Monthly HOA Fees
Parking
- 1 Car Attached Garage
Home Design
- Rubber Roof
Interior Spaces
- 1,289 Sq Ft Home
- 1-Story Property
- Open Floorplan
- Window Treatments
Kitchen
- Eat-In Kitchen
- Self-Cleaning Oven
- Microwave
- Dishwasher
- Kitchen Island
Flooring
- Carpet
- Tile
Bedrooms and Bathrooms
- 2 Bedrooms
- Walk-In Closet
- 2 Full Bathrooms
- Primary bathroom on main floor
Laundry
- Laundry on main level
- Dryer
- Washer
Accessible Home Design
- Accessible Doors
- Level Entry For Accessibility
- Low Pile Carpeting
Schools
- Black Rock Elementary School
- Erie Middle School
- Erie High School
Utilities
- Forced Air Heating and Cooling System
- High Speed Internet
- Cable TV Available
Additional Features
- Spa
- Property is near a bus stop
Listing and Financial Details
- Assessor Parcel Number R4172406
Community Details
Overview
- Association fees include common amenities, trash, snow removal, ground maintenance, management, utilities, maintenance structure, hazard insurance
- Blue Sky At Vista Ridge Subdivision
Amenities
- Clubhouse
- Recreation Room
Recreation
- Community Playground
- Fitness Center
- Community Pool
- Park
- Hiking Trails
Map
Home Values in the Area
Average Home Value in this Area
Property History
| Date | Event | Price | Change | Sq Ft Price |
|---|---|---|---|---|
| 04/04/2025 04/04/25 | Sold | $346,500 | +3.4% | $269 / Sq Ft |
| 02/01/2025 02/01/25 | For Sale | $335,000 | -- | $260 / Sq Ft |
About the Listing Agent

Raised in Boulder, Colorado, Michelle Clifford has called Colorado her home since 1969. She has been involved in real estate for over 30 years, and has also worked on multi-million dollar capital construction building projects for many years. She was born in West Lebanon, New Hampshire and moved to Colorado at the young age of one. 50+ years later, Michelle is still here and loving it. She has traveled extensively and has lived in a few other places over the years: namely Washington, DC;
Michelle's Other Listings
Source: IRES MLS
MLS Number: 1025535
- 3000 Blue Sky Cir Unit 11-308
- 1425 Blue Sky Cir Unit 15-204
- 3100 Blue Sky Cir Unit 205
- 1495 Blue Sky Way Unit 9-308
- 2875 Blue Sky Cir Unit 4-303
- 2855 Blue Sky Cir Unit 3-102
- 2841 Ironwood Cir
- 3419 Traver Dr
- 3587 Vestal Loop
- 2861 Eagle Cir
- 16518 Red Rock Ln
- 16743 Niagara Way
- 2600 Reserve Ct
- 2342 Hickory Place
- 3441 Mount Powell Dr
- 16392 Spanish Peak Way
- 16686 Rinker Way
- 16330 Avalanche Run
- 501 Piper Dr Unit Lot 9
- 561 Piper Dr
