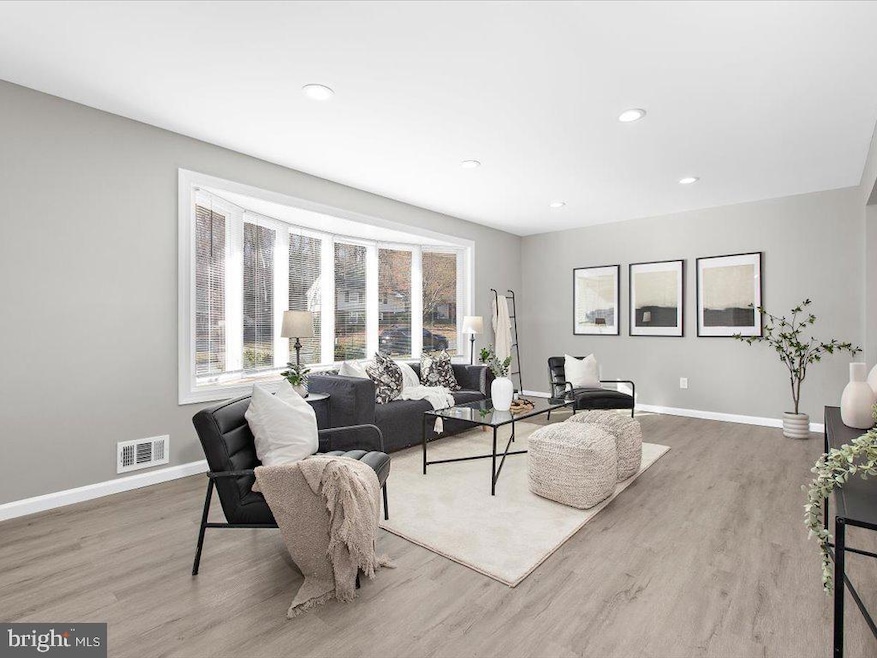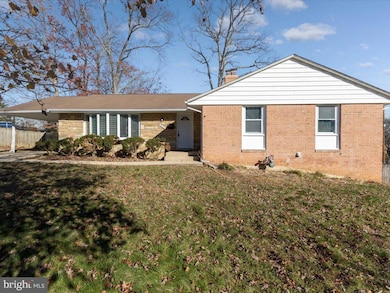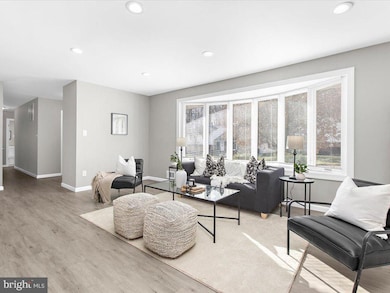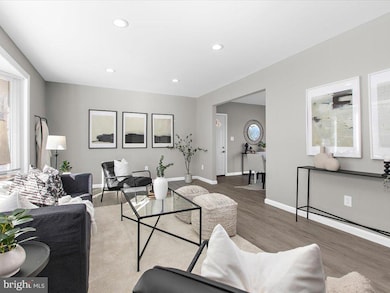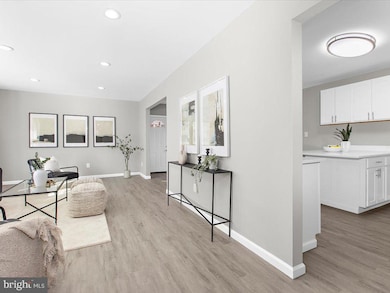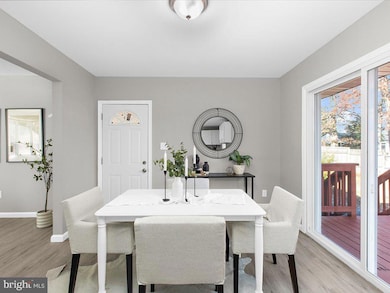
3000 Chapel View Dr Beltsville, MD 20705
Highlights
- 0.27 Acre Lot
- 1 Fireplace
- Stainless Steel Appliances
- Rambler Architecture
- No HOA
- 1 Attached Carport Space
About This Home
As of January 2025Welcome to your dream home! Nestled in the highly sought-after community of Calverton in Beltsville, this beautifully updated 6-bedroom, 2.5-bathroom Rancher offers everything you need to live the lifestyle you've always desired. Step inside and be greeted by a spacious living room, dining area, and a stunning open gourmet kitchen, complete with brand new cabinets, quartz countertops, a breakfast bar, and stainless steel appliances. The main level features four generously sized bedrooms including a full renovated spa-like master bathroom, fully renovated hallway bathroom, providing both comfort and convenience. Downstairs, you’ll find two additional large bedrooms, including a spacious living room and renovated half bathroom. Outside, enjoy a private backyard oasis with a deck, perfect for outdoor gatherings or simply unwinding. The property also includes off-street parking and a carport. This tranquil home is nestled in a quiet and exclusive community. Schedule your showing before this one is gone!
Home Details
Home Type
- Single Family
Est. Annual Taxes
- $6,608
Year Built
- Built in 1964
Lot Details
- 0.27 Acre Lot
- Property is zoned RSF95
Home Design
- Rambler Architecture
- Brick Exterior Construction
- Concrete Perimeter Foundation
Interior Spaces
- Property has 2 Levels
- 1 Fireplace
- Stainless Steel Appliances
- Finished Basement
Bedrooms and Bathrooms
Parking
- 1 Parking Space
- 1 Attached Carport Space
- Driveway
Utilities
- Central Air
- Heat Pump System
- Electric Water Heater
Community Details
- No Home Owners Association
- Calverton Subdivision
Listing and Financial Details
- Tax Lot 1
- Assessor Parcel Number 17010053892
Map
Home Values in the Area
Average Home Value in this Area
Property History
| Date | Event | Price | Change | Sq Ft Price |
|---|---|---|---|---|
| 01/07/2025 01/07/25 | Sold | $620,000 | +3.4% | $195 / Sq Ft |
| 12/09/2024 12/09/24 | Pending | -- | -- | -- |
| 12/06/2024 12/06/24 | For Sale | $599,900 | -- | $189 / Sq Ft |
Tax History
| Year | Tax Paid | Tax Assessment Tax Assessment Total Assessment is a certain percentage of the fair market value that is determined by local assessors to be the total taxable value of land and additions on the property. | Land | Improvement |
|---|---|---|---|---|
| 2024 | $7,008 | $444,733 | $0 | $0 |
| 2023 | $4,614 | $414,967 | $0 | $0 |
| 2022 | $6,122 | $385,200 | $101,500 | $283,700 |
| 2021 | $5,831 | $365,600 | $0 | $0 |
| 2020 | $5,539 | $346,000 | $0 | $0 |
| 2019 | $5,248 | $326,400 | $100,700 | $225,700 |
| 2018 | $5,115 | $317,433 | $0 | $0 |
| 2017 | $4,982 | $308,467 | $0 | $0 |
| 2016 | -- | $299,500 | $0 | $0 |
| 2015 | $4,182 | $289,000 | $0 | $0 |
| 2014 | $4,182 | $278,500 | $0 | $0 |
Mortgage History
| Date | Status | Loan Amount | Loan Type |
|---|---|---|---|
| Open | $496,000 | New Conventional | |
| Previous Owner | $428,000 | Construction |
Deed History
| Date | Type | Sale Price | Title Company |
|---|---|---|---|
| Deed | $620,000 | None Listed On Document | |
| Deed | $420,000 | New World Title | |
| Interfamily Deed Transfer | -- | None Available | |
| Deed | $430,000 | -- | |
| Deed | $430,000 | -- | |
| Deed | $174,000 | -- |
Similar Homes in the area
Source: Bright MLS
MLS Number: MDPG2134492
APN: 01-0053892
- 2909 Chapel View Dr
- 3105 Ellicott Rd
- 3013 Fallston Ave
- 12011 Swallow Falls Ct
- 11916 Rumsfeld Terrace
- 13012 Bellevue St
- 13023 Blairmore St
- 2913 Gracefield Rd
- 11370 Cherry Hill Rd Unit 1P202
- 11382 Cherry Hill Rd Unit 1J304
- 11330 Cherry Hill Rd Unit 104
- 11326 Cherry Hill Rd Unit 2-N20
- 11328 Cherry Hill Rd Unit 2-M-202
- 11326 Cherry Hill Rd Unit 102
- 2900 Gracefield Rd
- 13116 Oriole Dr
- 11316 Cherry Hill Rd Unit 2-S30
- 3409 Stonehall Dr
- 11368 Cherry Hill Rd Unit 1Q204
- 11364 Cherry Hill Rd Unit 1S204
