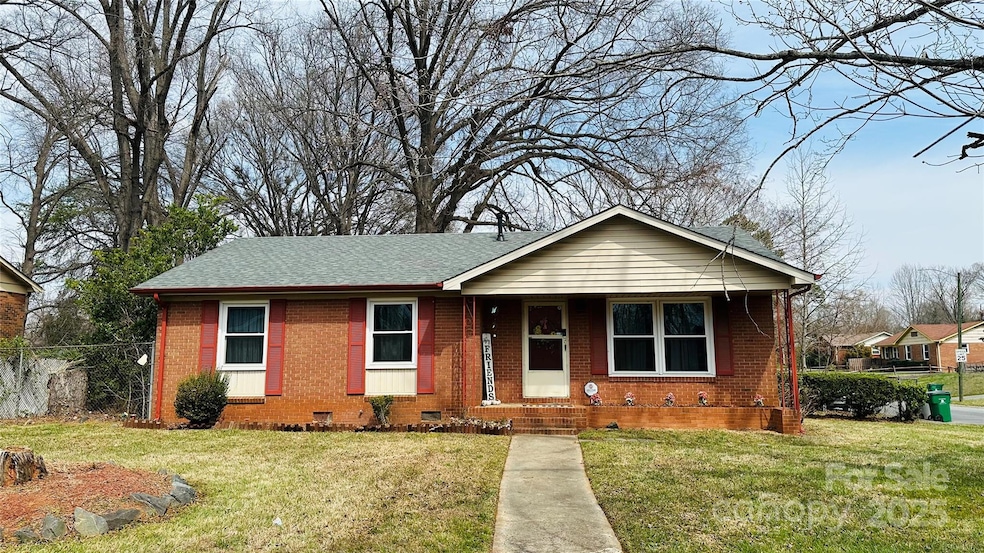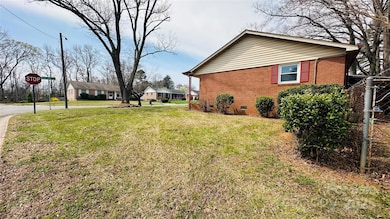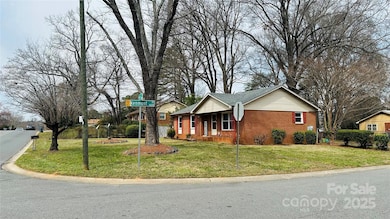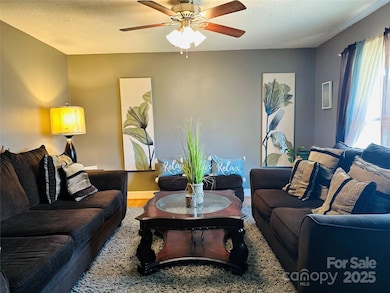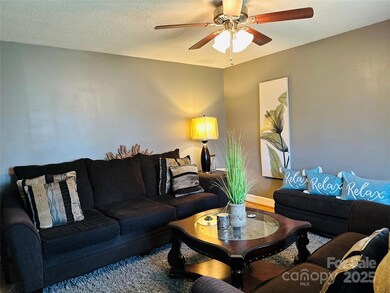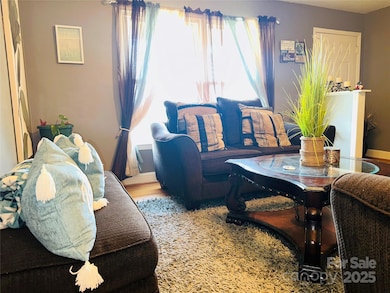
3000 Dalecrest Dr Charlotte, NC 28269
Derita-Statesville NeighborhoodEstimated payment $1,666/month
Highlights
- Contemporary Architecture
- Corner Lot
- Storm Windows
- Wood Flooring
- Screened Porch
- Fresh Air Ventilation System
About This Home
Come see this amazing full brick, 1-story, fenced, corner-lot home that is sure to amaze you! This home features lots of outdoor space, including an outdoor shed that can be used for any purpose, and a covered / screened patio add-on. The interior features 3 bedrooms, 1 full bathroom equipped with a garden tub, updated mirror and vanity, and a half bathroom located in the primary bedroom. Each bedroom has elegant hardwood floors, ceiling fans, and tons of closet space for each bedroom. The updated kitchen is the staple for this home. The kitchen features 32-inch cabinets, marble countertops, a wide sink, and elegant gold fixtures to bring in the style. New light fixtures were also placed in the kitchen as an added bonus. The stainless steel appliances just add to the charm. The living room in this home is a cozy space to wine down or entertain. This home is perfect to enjoy, leaving room to add your own personalized touches.
Listing Agent
Property Maven Inc Brokerage Email: kayla@propertymaveninc.com License #294978
Home Details
Home Type
- Single Family
Est. Annual Taxes
- $1,454
Year Built
- Built in 1967
Lot Details
- Lot Dimensions are 140x85x140x85
- Back Yard Fenced
- Chain Link Fence
- Corner Lot
- Level Lot
- Property is zoned N1-B, R100
Parking
- Driveway
Home Design
- Contemporary Architecture
- Four Sided Brick Exterior Elevation
Interior Spaces
- 1-Story Property
- Wired For Data
- Window Screens
- Screened Porch
- Crawl Space
- Pull Down Stairs to Attic
- Storm Windows
Kitchen
- Convection Oven
- Electric Cooktop
- Microwave
- Dishwasher
- Disposal
Flooring
- Wood
- Tile
- Vinyl
Bedrooms and Bathrooms
- 3 Main Level Bedrooms
- Garden Bath
Laundry
- Laundry Room
- Dryer
- Washer
Accessible Home Design
- No Interior Steps
- Flooring Modification
Eco-Friendly Details
- Fresh Air Ventilation System
Outdoor Features
- Patio
- Outbuilding
Utilities
- Forced Air Heating and Cooling System
- Heat Pump System
- Cable TV Available
Community Details
- Derita Woods Subdivision
Listing and Financial Details
- Assessor Parcel Number 045-051-18
Map
Home Values in the Area
Average Home Value in this Area
Tax History
| Year | Tax Paid | Tax Assessment Tax Assessment Total Assessment is a certain percentage of the fair market value that is determined by local assessors to be the total taxable value of land and additions on the property. | Land | Improvement |
|---|---|---|---|---|
| 2023 | $1,454 | $226,500 | $50,000 | $176,500 |
| 2022 | $1,271 | $118,700 | $25,000 | $93,700 |
| 2021 | $1,260 | $118,700 | $25,000 | $93,700 |
| 2020 | $1,253 | $118,700 | $25,000 | $93,700 |
| 2019 | $1,237 | $118,700 | $25,000 | $93,700 |
| 2018 | $1,071 | $76,000 | $10,200 | $65,800 |
| 2017 | $1,047 | $76,000 | $10,200 | $65,800 |
| 2016 | $1,037 | $76,000 | $10,200 | $65,800 |
| 2015 | $1,026 | $76,000 | $10,200 | $65,800 |
| 2014 | $1,038 | $76,000 | $10,200 | $65,800 |
Property History
| Date | Event | Price | Change | Sq Ft Price |
|---|---|---|---|---|
| 04/22/2025 04/22/25 | Price Changed | $276,882 | -4.5% | $239 / Sq Ft |
| 03/20/2025 03/20/25 | For Sale | $290,000 | -- | $250 / Sq Ft |
Deed History
| Date | Type | Sale Price | Title Company |
|---|---|---|---|
| Warranty Deed | $69,000 | None Available | |
| Warranty Deed | $39,500 | None Available | |
| Trustee Deed | $33,187 | None Available | |
| Special Warranty Deed | $64,000 | -- | |
| Trustee Deed | $64,734 | -- | |
| Warranty Deed | $65,000 | -- |
Mortgage History
| Date | Status | Loan Amount | Loan Type |
|---|---|---|---|
| Open | $69,000 | New Conventional | |
| Previous Owner | $31,200 | Future Advance Clause Open End Mortgage | |
| Previous Owner | $66,500 | Fannie Mae Freddie Mac | |
| Previous Owner | $23,750 | Unknown | |
| Previous Owner | $63,400 | Purchase Money Mortgage |
Similar Homes in Charlotte, NC
Source: Canopy MLS (Canopy Realtor® Association)
MLS Number: 4235526
APN: 045-051-18
- 4623 Monmouth Dr
- 3316 & 3314 Cedarhurst Dr
- 3314 Cedarhurst Dr
- 4406 Valeview Ln
- 4342 Valeview Ln
- 4336 Valeview Ln
- 5110 Osage Cir
- 4836 Cheviot Rd
- 2635 Mccurdy Trail
- 4838 Elizabeth Rd
- 4921 Churchill Dr
- 3708 Small Ave
- 5008 Winding Jordan Ln
- 2209 Gladwyne Place
- 5323 Hilltop Cir
- 4114 Ln
- 3219 Irwin Valley Ct
- 3030 Hutton Gardens Ln
- 3012 Hutton Gardens Ln
- 2021 Endeavor Run
