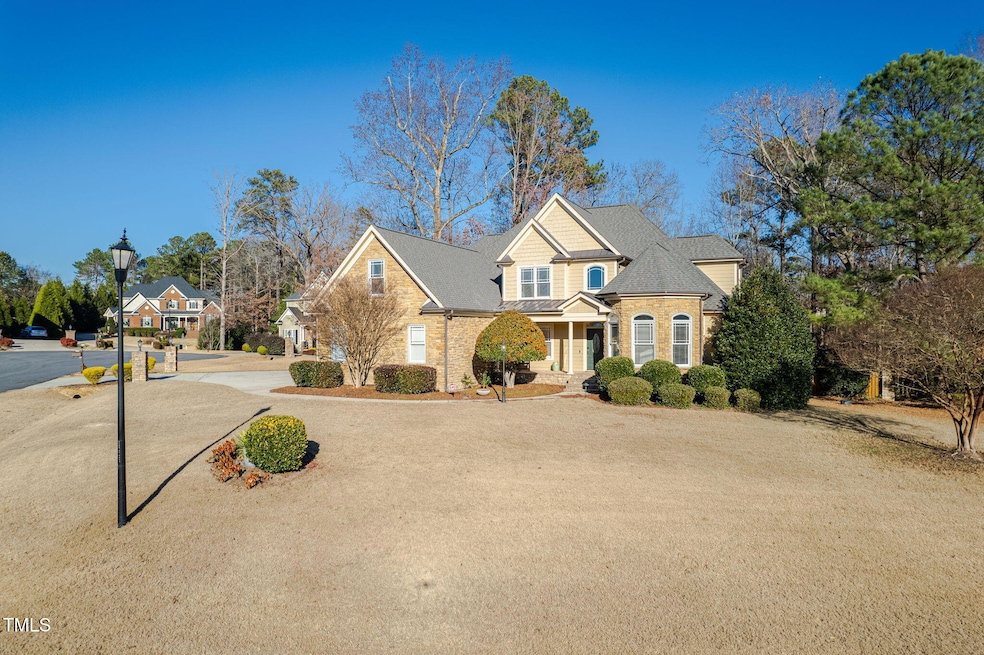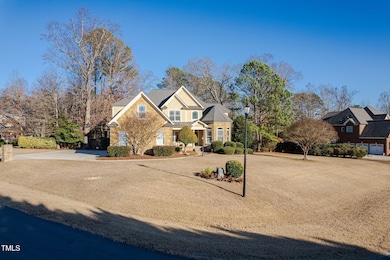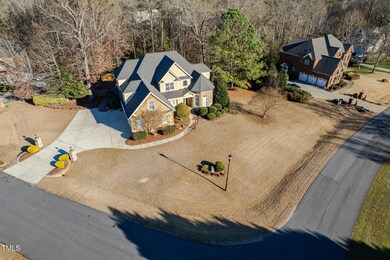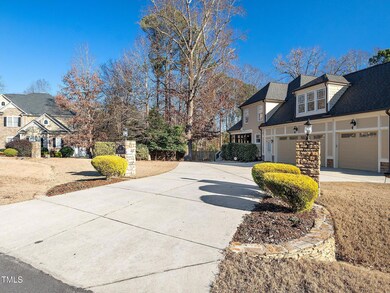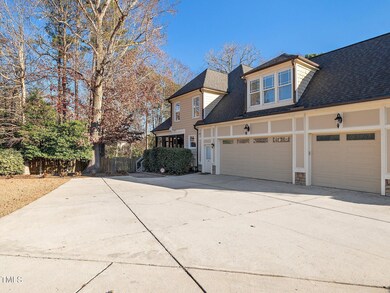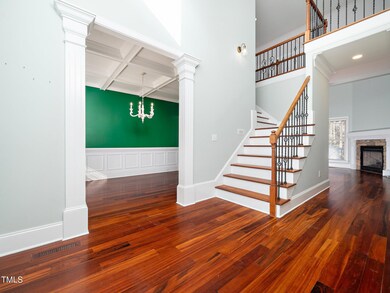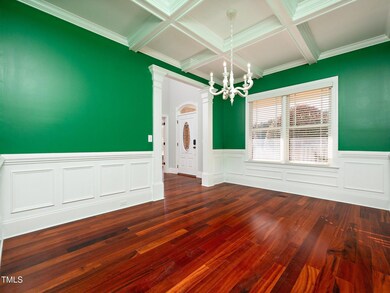
3000 Dogwood Valley Ct Raleigh, NC 27616
Highlights
- Heated Spa
- Transitional Architecture
- Wood Flooring
- Deck
- Cathedral Ceiling
- Bonus Room
About This Home
As of February 2025Immaculately maintained and filled with countless custom upgrades, this well appointed, natural light filled 4 bed/3 bath Raleigh home boasts a fully renovated (2023) high end kitchen, massive bonus room, 3 car garage complete with mini split (2022) perfect for the year-round hobbyist, and expansive walk-in attic. But it doesn't stop there! Enjoy relaxing in the regularly maintained hot tub on the screened in porch, morning coffee on the back deck overlooking your own private nature preserve (.69 acre) with ample bird watching and star gazing under the remote controlled awning. Did we mention the custom closet system, stunning light fixtures and serene, front porch rocking chair sunsets? Roof, water heater & HVAC systems all on the newer side. All a quick drive to conveniences via I-540, downtown Raleigh & Wake Med a 20 minute drive and a massive Publix grocery & mixed use plaza slated for Q3 2025 nearby! Million $ homes currently being built in the neighborhood. Welcome home!
Home Details
Home Type
- Single Family
Est. Annual Taxes
- $3,944
Year Built
- Built in 2006 | Remodeled
Lot Details
- 0.69 Acre Lot
- Cul-De-Sac
- West Facing Home
- Wood Fence
- Back Yard Fenced
- Landscaped
- Level Lot
HOA Fees
- $55 Monthly HOA Fees
Parking
- 3 Car Attached Garage
- Heated Garage
- Side Facing Garage
- Garage Door Opener
- Private Driveway
- Secured Garage or Parking
- 4 Open Parking Spaces
Home Design
- Transitional Architecture
- Traditional Architecture
- Brick or Stone Mason
- Shingle Roof
- Concrete Perimeter Foundation
- Stone
Interior Spaces
- 3,236 Sq Ft Home
- 1-Story Property
- Crown Molding
- Cathedral Ceiling
- Ceiling Fan
- Chandelier
- Gas Fireplace
- Family Room with Fireplace
- Breakfast Room
- Dining Room
- Home Office
- Bonus Room
- Screened Porch
Kitchen
- Built-In Oven
- Gas Cooktop
- Range Hood
- Microwave
- Dishwasher
- Quartz Countertops
Flooring
- Wood
- Carpet
- Tile
Bedrooms and Bathrooms
- 4 Bedrooms
- Walk-In Closet
- 3 Full Bathrooms
- Double Vanity
- Bathtub with Shower
- Walk-in Shower
Laundry
- Laundry Room
- Laundry on main level
Home Security
- Smart Home
- Fire and Smoke Detector
Pool
- Heated Spa
- Above Ground Spa
Outdoor Features
- Deck
Schools
- Forestville Road Elementary School
- Neuse River Middle School
- Knightdale High School
Utilities
- Forced Air Heating and Cooling System
- Heating System Uses Propane
- Heat Pump System
- Well
- Propane Water Heater
- Septic Tank
- Septic System
- Phone Available
- Cable TV Available
Community Details
- Association fees include road maintenance
- Coldwater Springs HOA, Phone Number (919) 787-9000
- Cold Water Springs Subdivision
Listing and Financial Details
- Assessor Parcel Number 1756278570
Map
Home Values in the Area
Average Home Value in this Area
Property History
| Date | Event | Price | Change | Sq Ft Price |
|---|---|---|---|---|
| 02/18/2025 02/18/25 | Sold | $720,000 | -0.7% | $222 / Sq Ft |
| 01/04/2025 01/04/25 | Pending | -- | -- | -- |
| 12/13/2024 12/13/24 | For Sale | $725,000 | +16.6% | $224 / Sq Ft |
| 12/15/2023 12/15/23 | Off Market | $622,000 | -- | -- |
| 01/06/2022 01/06/22 | Sold | $622,000 | +4.5% | $190 / Sq Ft |
| 12/05/2021 12/05/21 | Pending | -- | -- | -- |
| 12/01/2021 12/01/21 | For Sale | $595,000 | +22.7% | $181 / Sq Ft |
| 11/23/2020 11/23/20 | Sold | $485,000 | -1.0% | $155 / Sq Ft |
| 10/20/2020 10/20/20 | Pending | -- | -- | -- |
| 10/09/2020 10/09/20 | For Sale | $489,850 | -- | $157 / Sq Ft |
Tax History
| Year | Tax Paid | Tax Assessment Tax Assessment Total Assessment is a certain percentage of the fair market value that is determined by local assessors to be the total taxable value of land and additions on the property. | Land | Improvement |
|---|---|---|---|---|
| 2024 | $3,943 | $631,779 | $105,000 | $526,779 |
| 2023 | $3,604 | $459,642 | $66,000 | $393,642 |
| 2022 | $3,340 | $459,642 | $66,000 | $393,642 |
| 2021 | $3,250 | $459,642 | $66,000 | $393,642 |
| 2020 | $3,196 | $459,642 | $66,000 | $393,642 |
| 2019 | $3,647 | $444,059 | $66,000 | $378,059 |
| 2018 | $3,352 | $444,059 | $66,000 | $378,059 |
| 2017 | $3,177 | $444,059 | $66,000 | $378,059 |
| 2016 | $3,113 | $444,059 | $66,000 | $378,059 |
| 2015 | $3,348 | $479,159 | $72,000 | $407,159 |
| 2014 | $3,173 | $479,159 | $72,000 | $407,159 |
Mortgage History
| Date | Status | Loan Amount | Loan Type |
|---|---|---|---|
| Open | $684,000 | New Conventional | |
| Previous Owner | $460,750 | New Conventional | |
| Previous Owner | $20,000 | Credit Line Revolving | |
| Previous Owner | $360,000 | New Conventional | |
| Previous Owner | $50,000 | Credit Line Revolving |
Deed History
| Date | Type | Sale Price | Title Company |
|---|---|---|---|
| Warranty Deed | $720,000 | None Listed On Document | |
| Warranty Deed | $622,000 | None Listed On Document | |
| Warranty Deed | $485,000 | None Available | |
| Warranty Deed | $68,000 | None Available |
Similar Homes in Raleigh, NC
Source: Doorify MLS
MLS Number: 10067160
APN: 1756.01-27-8570-000
- 4332 Coldwater Springs Dr
- 4340 Coldwater Springs Dr
- 4344 Coldwater Springs Dr
- 4345 Coldwater Springs Dr
- 4356 Coldwater Springs Dr
- 2936 Turning Brook Ln
- 2932 Candlehurst Ln
- 2728 Watkins Town Rd
- 4204 Labrador Dr
- 7780 Brookdale Dr
- 3321 Beech Bluff Ln
- 4810 Mitchell Mill Rd
- 1248 Dimaggio Dr Unit 37
- 4005 Sierra Pelona Dr
- 4112 Riverport Rd
- 1240 Dimaggio Dr Unit 35
- 2857 Greenbrook Dr
- 1241 Dimaggio Dr Unit 5
- 1236 Dimaggio Dr Unit 34
- 1233 Dimaggio Dr Unit 7
