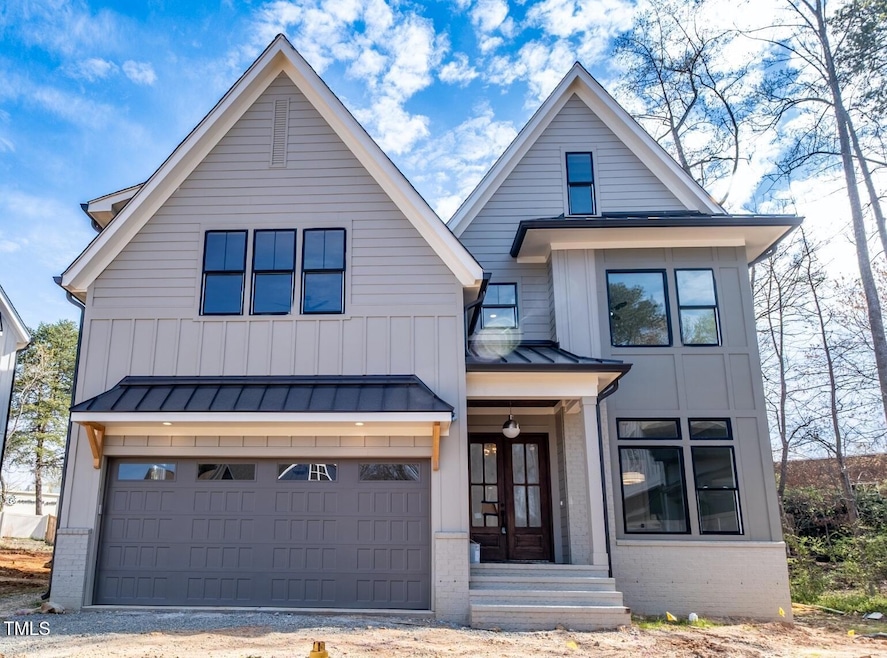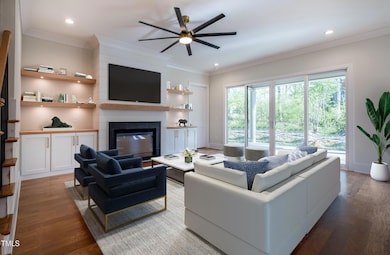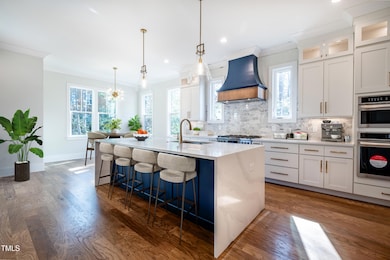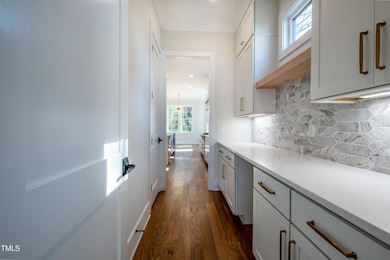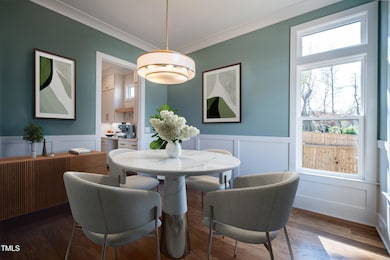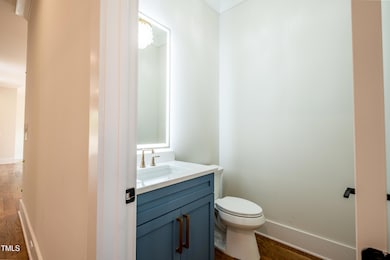
3000 Eden Harbor Ct Raleigh, NC 27613
Stonehenge NeighborhoodEstimated payment $6,881/month
Highlights
- Under Construction
- Open Floorplan
- Contemporary Architecture
- Jeffreys Grove Elementary School Rated A
- Home Energy Rating Service (HERS) Rated Property
- Wood Flooring
About This Home
EDEN RIDGE - Urban Luxury Meets Suburban Serenity
Walk to Trader Joe's. Minutes to Seven Oaks Swim & Racquet Club.
This newly built 5BR, 4.5BA home in North Raleigh's Eden Ridge offers 3,573 sq ft of designer living space plus 1,046 sq ft of unfinished third-floor for future expansion. Built in 2025 with a certified HERS rating, it combines energy efficiency with modern luxury.
Standout features include:
Black Pella windows and a 12-ft sliding door for abundant natural light
10-ft ceilings and engineered white oak floors throughout the main level
Gourmet kitchen with 36'' pro-style dual-fuel range, dual ovens, butler's pantry & walk-in pantry
Quartz countertops, custom cabinetry, and solid core interior doors throughout
Primary suite with dual vanities, oversized couple's shower & custom walk-in closet
Navien tankless water heater with hot water recirculation system
Located in a prime North Raleigh neighborhood with walkable amenities, this home offers the perfect blend of upscale comfort and everyday convenience.
Note: Priced below appraiser's number. Some photos are virtually staged.
Home Details
Home Type
- Single Family
Est. Annual Taxes
- $1,998
Year Built
- Built in 2025 | Under Construction
Lot Details
- 0.29 Acre Lot
- Cul-De-Sac
- Southwest Facing Home
- Landscaped
- Level Lot
- Private Yard
- Back Yard
- Property is zoned OX-3-CU
HOA Fees
- $45 Monthly HOA Fees
Parking
- 2 Car Attached Garage
- Front Facing Garage
- Private Driveway
- 2 Open Parking Spaces
Home Design
- Home is estimated to be completed on 6/2/25
- Contemporary Architecture
- Brick Veneer
- Brick Foundation
- Raised Foundation
- Block Foundation
- Frame Construction
- Batts Insulation
- Architectural Shingle Roof
- Metal Roof
Interior Spaces
- 3,573 Sq Ft Home
- 2-Story Property
- Open Floorplan
- Wet Bar
- Wired For Data
- Built-In Features
- Crown Molding
- Smooth Ceilings
- High Ceiling
- Ceiling Fan
- Recessed Lighting
- Chandelier
- Heatilator
- Gas Log Fireplace
- Insulated Windows
- French Doors
- Sliding Doors
- Mud Room
- Entrance Foyer
- Family Room with Fireplace
- Breakfast Room
- Dining Room
- Home Office
- Game Room
- Screened Porch
Kitchen
- Eat-In Kitchen
- Butlers Pantry
- Built-In Self-Cleaning Convection Oven
- Electric Oven
- Free-Standing Gas Range
- Range Hood
- Microwave
- Plumbed For Ice Maker
- ENERGY STAR Qualified Dishwasher
- Stainless Steel Appliances
- Kitchen Island
- Quartz Countertops
- Disposal
- Instant Hot Water
Flooring
- Wood
- Carpet
- Tile
Bedrooms and Bathrooms
- 5 Bedrooms
- Main Floor Bedroom
- Walk-In Closet
- In-Law or Guest Suite
- Double Vanity
- Low Flow Plumbing Fixtures
- Private Water Closet
- Soaking Tub
- Shower Only in Primary Bathroom
- Walk-in Shower
Laundry
- Laundry Room
- Laundry on upper level
- Dryer
Attic
- Attic Floors
- Permanent Attic Stairs
- Unfinished Attic
- Attic or Crawl Hatchway Insulated
Home Security
- Prewired Security
- Smart Thermostat
- Fire and Smoke Detector
Accessible Home Design
- Accessible Full Bathroom
- Accessible Bedroom
- Accessible Common Area
- Accessible Kitchen
- Central Living Area
- Accessible Closets
- Accessible Doors
Eco-Friendly Details
- Home Energy Rating Service (HERS) Rated Property
- HERS Index Rating of 59 | Great energy performance
- Energy-Efficient Windows with Low Emissivity
- Energy-Efficient Construction
- Energy-Efficient HVAC
- Energy-Efficient Lighting
- Energy-Efficient Insulation
- Energy-Efficient Thermostat
- Energy-Efficient Hot Water Distribution
Schools
- Jeffreys Grove Elementary School
- Carroll Middle School
- Sanderson High School
Utilities
- Cooling System Powered By Gas
- Forced Air Zoned Heating and Cooling System
- Heating System Uses Gas
- Heating System Uses Natural Gas
- Heat Pump System
- Vented Exhaust Fan
- Natural Gas Connected
- Tankless Water Heater
- Gas Water Heater
- High Speed Internet
- Cable TV Available
Additional Features
- Rain Gutters
- Suburban Location
- Grass Field
Listing and Financial Details
- Home warranty included in the sale of the property
- Assessor Parcel Number 0798412509
Community Details
Overview
- Association fees include storm water maintenance
- Eden Ridge HOA, Phone Number (877) 672-2267
- Built by Silver Harbor Group, LLC
- Eden Ridge Subdivision
Amenities
- Restaurant
Recreation
- Tennis Courts
- Community Pool
Map
Home Values in the Area
Average Home Value in this Area
Tax History
| Year | Tax Paid | Tax Assessment Tax Assessment Total Assessment is a certain percentage of the fair market value that is determined by local assessors to be the total taxable value of land and additions on the property. | Land | Improvement |
|---|---|---|---|---|
| 2024 | $1,998 | $230,000 | $230,000 | $0 |
| 2023 | $1,118 | $180,000 | $180,000 | $0 |
| 2022 | $1,039 | $180,000 | $180,000 | $0 |
| 2021 | $998 | $180,000 | $180,000 | $0 |
| 2020 | $1,719 | $180,000 | $180,000 | $0 |
| 2019 | $0 | $0 | $0 | $0 |
Property History
| Date | Event | Price | Change | Sq Ft Price |
|---|---|---|---|---|
| 04/21/2025 04/21/25 | Pending | -- | -- | -- |
| 04/18/2025 04/18/25 | For Sale | $1,195,000 | -- | $334 / Sq Ft |
Similar Homes in Raleigh, NC
Source: Doorify MLS
MLS Number: 10089053
APN: 0798.18-41-2509-000
- 7707 Falcon Rest Cir Unit 7707
- 3101 Rutledge Ct
- 8310 Hempshire Place Unit 106
- 7706 Falcon Rest Cir
- 7708 Falcon Rest Cir Unit 7708
- 7712 Falcon Rest Cir Unit 7712
- 7736 Falcon Rest Cir Unit 7736
- 7820 Falcon Rest Cir Unit 7820
- 3217 Brennan Dr
- 3402 Brady Hollow Way
- 2005 Bridgeport Dr
- 8805 Stage Ford Rd
- 1605 Bridgeport Dr
- 8713 Gleneagles Dr
- 11801 Strickland Rd
- 8604 Windjammer Dr
- 7653 Trowbridge Ct
- 2609 Brookstone Ridge Loop
- 8418 Wheatstone Ln
- 7822 Coach House Ln
