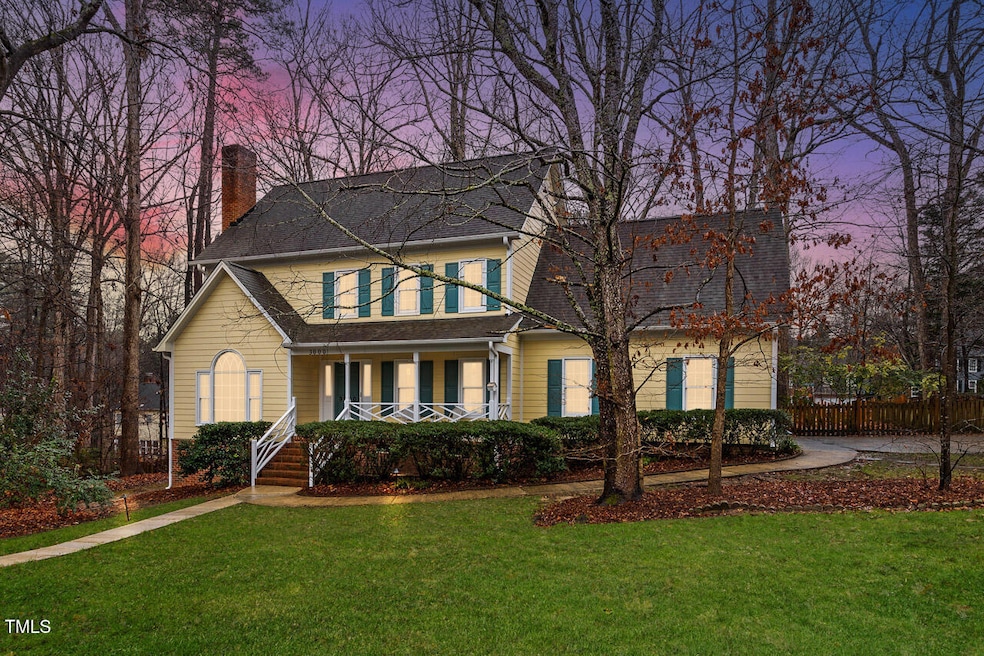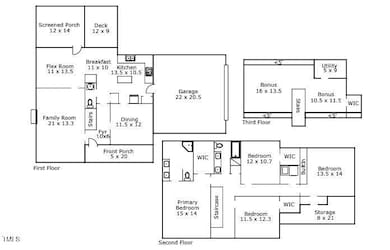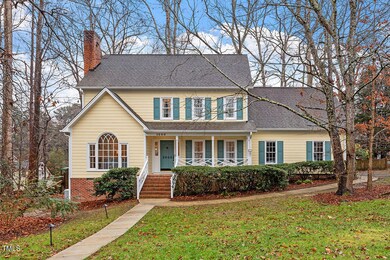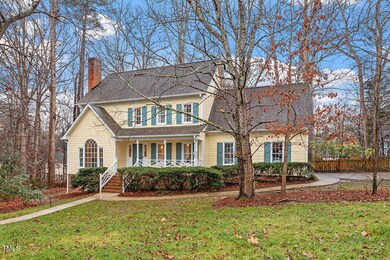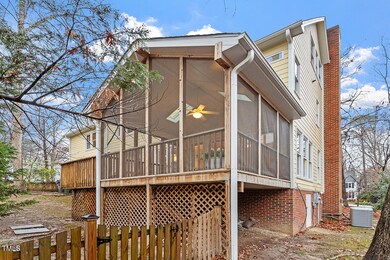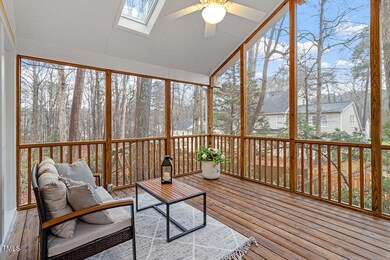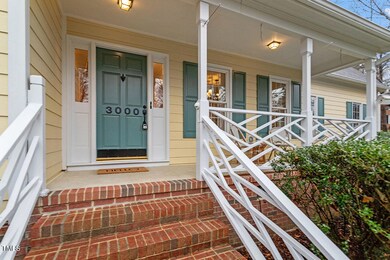
Highlights
- Traditional Architecture
- Wood Flooring
- Corner Lot
- Apex Elementary Rated A-
- Bonus Room
- Screened Porch
About This Home
As of February 2025* Multiple Offers Received, please submit offers by 6pm 1/19/25. * With roots dating back to the Dowd farm of the early 1800's, Shepherd's Vineyard has long been an iconic neighborhood in Apex with wide streets, wooded lots, and neighbors you'd want to call friends. 3000 Elmstead Ct. embodies this charm with classic style and modern living with an elegant blend of timeless finishes including site-finished hardwoods, crown molding, and a masonry fireplace while enjoying the comforts of renovated bathrooms and an intelligently renovated kitchen including HI-MACS counters, 42'' cabinets and under-cabinet lighting. The floorplan seamlessly blends an open concept while still preserving separate spaces for versatile living and entertaining options. You'll also love the storage with walk-in closets, plenty of built-ins, tons of walk-in storage space and a finished 3rd floor. Don't spend all of your time inside though, you'll want to soak in all 4 seasons on the screened porch and fenced backyard, or sit on the rocking chair front porch overlooking your new cul-de-sac. The possibilities are endless and we can't wait to introduce you to your new home!
Home Details
Home Type
- Single Family
Est. Annual Taxes
- $5,019
Year Built
- Built in 1991
Lot Details
- 0.31 Acre Lot
- Cul-De-Sac
- Partially Fenced Property
- Corner Lot
- Gentle Sloping Lot
- Landscaped with Trees
HOA Fees
- $30 Monthly HOA Fees
Parking
- 2 Car Attached Garage
- 2 Open Parking Spaces
Home Design
- Traditional Architecture
- Raised Foundation
- Block Foundation
- Shingle Roof
- HardiePlank Type
Interior Spaces
- 2,710 Sq Ft Home
- 3-Story Property
- Built-In Features
- Crown Molding
- Ceiling Fan
- Wood Burning Fireplace
- Gas Fireplace
- Double Pane Windows
- Blinds
- Entrance Foyer
- Family Room
- Living Room
- Breakfast Room
- Dining Room
- Bonus Room
- Screened Porch
Kitchen
- Eat-In Kitchen
- Oven
- Electric Cooktop
Flooring
- Wood
- Laminate
- Tile
Bedrooms and Bathrooms
- 4 Bedrooms
- Walk-In Closet
- Double Vanity
- Walk-in Shower
Laundry
- Laundry in Hall
- Laundry on upper level
- Dryer
- Washer
Schools
- Apex Elementary School
- Apex Middle School
- Apex High School
Utilities
- Central Heating and Cooling System
Community Details
- Sheperds Vineyard HOA, Phone Number (919) 848-4911
- Built by Robuck Homes
- Shepherds Vineyard Subdivision
Listing and Financial Details
- Assessor Parcel Number 0742838026
Map
Home Values in the Area
Average Home Value in this Area
Property History
| Date | Event | Price | Change | Sq Ft Price |
|---|---|---|---|---|
| 02/26/2025 02/26/25 | Sold | $700,000 | +1.5% | $258 / Sq Ft |
| 01/19/2025 01/19/25 | Pending | -- | -- | -- |
| 01/16/2025 01/16/25 | For Sale | $689,900 | -- | $255 / Sq Ft |
Tax History
| Year | Tax Paid | Tax Assessment Tax Assessment Total Assessment is a certain percentage of the fair market value that is determined by local assessors to be the total taxable value of land and additions on the property. | Land | Improvement |
|---|---|---|---|---|
| 2024 | $4,906 | $572,455 | $200,000 | $372,455 |
| 2023 | $3,910 | $354,626 | $75,000 | $279,626 |
| 2022 | $3,671 | $354,626 | $75,000 | $279,626 |
| 2021 | $3,531 | $354,626 | $75,000 | $279,626 |
| 2020 | $3,495 | $354,626 | $75,000 | $279,626 |
| 2019 | $3,328 | $291,294 | $70,000 | $221,294 |
| 2018 | $3,135 | $291,294 | $70,000 | $221,294 |
| 2017 | $2,918 | $291,294 | $70,000 | $221,294 |
| 2016 | $2,876 | $291,294 | $70,000 | $221,294 |
| 2015 | $2,884 | $285,098 | $66,000 | $219,098 |
| 2014 | $2,780 | $285,098 | $66,000 | $219,098 |
Mortgage History
| Date | Status | Loan Amount | Loan Type |
|---|---|---|---|
| Open | $700,000 | New Conventional | |
| Closed | $700,000 | New Conventional |
Deed History
| Date | Type | Sale Price | Title Company |
|---|---|---|---|
| Warranty Deed | $700,000 | None Listed On Document | |
| Warranty Deed | $700,000 | None Listed On Document | |
| Deed | $196,000 | -- |
Similar Homes in the area
Source: Doorify MLS
MLS Number: 10071091
APN: 0742.16-83-8026-000
- 101 Heatherwood Dr
- 1005 Thorncroft Ln
- 1326 Apache Ln
- 902 Norwood Ln
- 903 Norwood Ln
- 802 Knollwood Dr
- 801 Myrtle Grove Ln
- 590 Grand Central Station
- 624 Metro Station
- 317 Briarfield Dr
- 1704 Chestnut St
- 1002 Springmill Ct
- 1636 Cone Ave
- 304 Keith St
- 1624 Cone Ave
- 1094 Ambergate Station
- 1007 Surry Dale Ct
- 1086 Tender Dr
- 105 Tracey Creek Ct
- 702 E Chatham St
