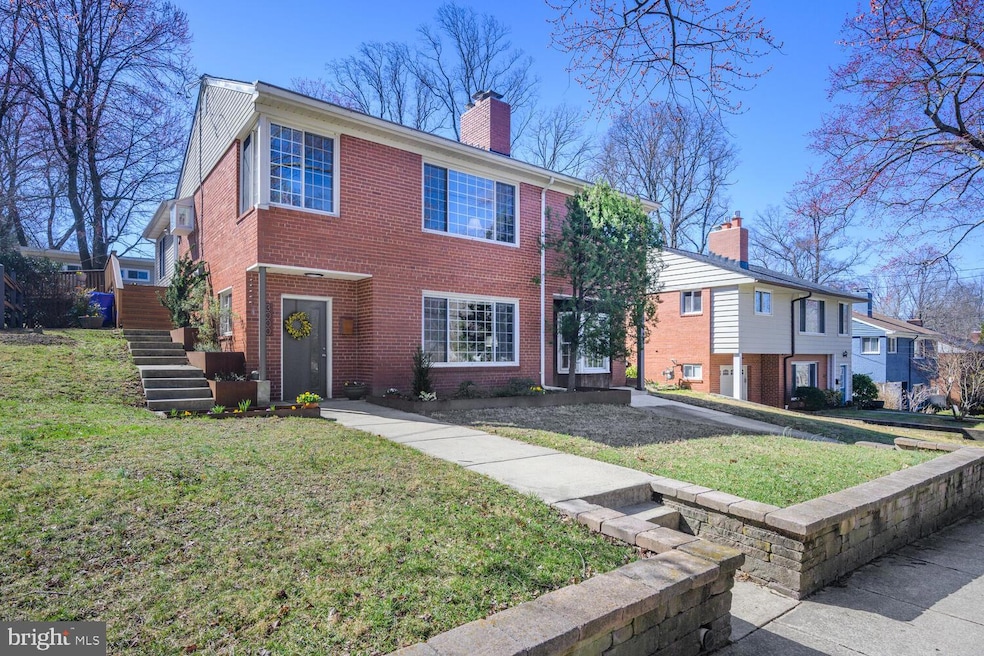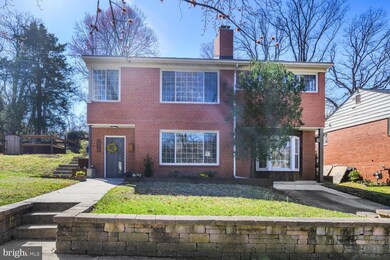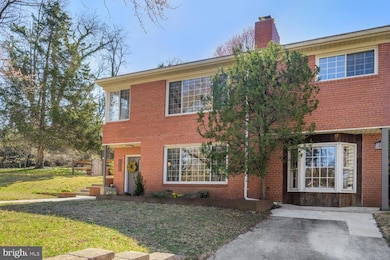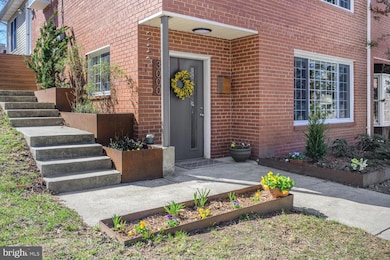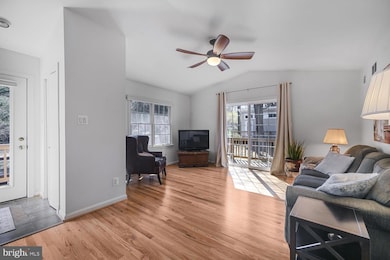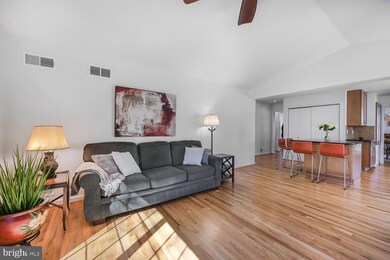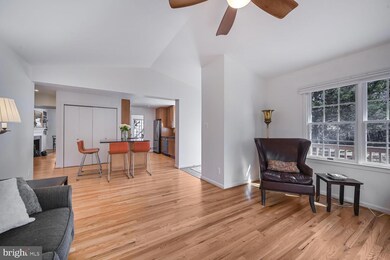
3000 Homewood Pkwy Kensington, MD 20895
South Kensington NeighborhoodHighlights
- Eat-In Gourmet Kitchen
- Open Floorplan
- Private Lot
- Oakland Terrace Elementary School Rated A
- Deck
- Wood Flooring
About This Home
As of April 2025Offers Due Tuesday 4 pm. Fabulous opportunity in sought-out Kensington neighborhood with over 2,600 square feet! 3000 Homewood Parkway is a 4-bedroom 3-bath home boasting a sun-filled interior with great flow, and one of the nicest yards on this quiet tree-lined street. Walk through the modern-style entry door or up the side steps to the main living area upstairs, where stunning hardwood floors have just been refinished and the rooms freshly painted. The airy open floor plan features an updated kitchen with maple Shaker cabinets, granite countertops, stainless appliances and a large center island with seating for 4. The flow continues into the large family room with vaulted ceiling and sliding glass doors. Entertain with ease in the gracious front dining room, where large windows overlook the park-like setting and a handsome gas fireplace anchors the room. The primary bedroom features an ensuite bath with heated floors, a built-in bookcase and sliders to the wrap-around deck. Two more bedrooms and a hall bath complete the upper floor. The entry level features a lovely living area with built-in bookcase and gas fireplace, a spacious bedroom with large closet and the third bathroom, making it ideal as a mother-in-law suite or private guest space. There’s also a utility room with shelved storage space.
A unique highlight of the property is the 10x20’ exterior building that has been transformed into a flexible studio/office space, as well as the fenced vegetable garden with hip-height steel planters for easy gardening. 3000 Homewood offers a wonderful lifestyle and location, walkable to historic Kensington’s shops, restaurants and Antique Row. Excellent commuter location with easy access to Metro, MARC, 495, 270, downtown Bethesda, Washington DC and VA.
Home Details
Home Type
- Single Family
Est. Annual Taxes
- $7,162
Year Built
- Built in 1953
Lot Details
- 0.25 Acre Lot
- Open Space
- Landscaped
- Extensive Hardscape
- Private Lot
- Property is in excellent condition
- Property is zoned R60
Home Design
- Brick Exterior Construction
- Block Foundation
- Asphalt Roof
- Vinyl Siding
Interior Spaces
- Property has 2 Levels
- Open Floorplan
- Built-In Features
- Ceiling Fan
- Recessed Lighting
- 2 Fireplaces
- Gas Fireplace
- Bay Window
- Double Door Entry
- Sliding Doors
- Family Room Off Kitchen
- Combination Dining and Living Room
- Wood Flooring
- Garden Views
- Natural lighting in basement
Kitchen
- Eat-In Gourmet Kitchen
- Self-Cleaning Oven
- Built-In Microwave
- Dishwasher
- Kitchen Island
- Disposal
Bedrooms and Bathrooms
- En-Suite Bathroom
- Bathtub with Shower
Laundry
- Laundry on main level
- Dryer
- Washer
Parking
- 1 Parking Space
- 1 Driveway Space
- Off-Street Parking
Accessible Home Design
- Level Entry For Accessibility
Outdoor Features
- Deck
- Office or Studio
- Shed
Schools
- Oakland Terrace Elementary School
- Newport Mill Middle School
- Albert Einstein High School
Utilities
- Forced Air Heating and Cooling System
- Cooling System Utilizes Natural Gas
- Natural Gas Water Heater
Community Details
- No Home Owners Association
- Homewood Subdivision
- Property is near a preserve or public land
Listing and Financial Details
- Tax Lot 24
- Assessor Parcel Number 161301209821
Map
Home Values in the Area
Average Home Value in this Area
Property History
| Date | Event | Price | Change | Sq Ft Price |
|---|---|---|---|---|
| 04/17/2025 04/17/25 | Sold | $867,000 | +5.1% | $321 / Sq Ft |
| 03/25/2025 03/25/25 | Pending | -- | -- | -- |
| 03/20/2025 03/20/25 | For Sale | $825,000 | -- | $306 / Sq Ft |
Tax History
| Year | Tax Paid | Tax Assessment Tax Assessment Total Assessment is a certain percentage of the fair market value that is determined by local assessors to be the total taxable value of land and additions on the property. | Land | Improvement |
|---|---|---|---|---|
| 2024 | $7,162 | $558,600 | $278,200 | $280,400 |
| 2023 | $6,447 | $558,600 | $278,200 | $280,400 |
| 2022 | $6,126 | $558,600 | $278,200 | $280,400 |
| 2021 | $6,060 | $609,100 | $252,000 | $357,100 |
| 2020 | $6,060 | $561,867 | $0 | $0 |
| 2019 | $5,498 | $514,633 | $0 | $0 |
| 2018 | $4,961 | $467,400 | $252,000 | $215,400 |
| 2017 | $4,984 | $462,167 | $0 | $0 |
| 2016 | $4,436 | $456,933 | $0 | $0 |
| 2015 | $4,436 | $451,700 | $0 | $0 |
| 2014 | $4,436 | $446,933 | $0 | $0 |
Mortgage History
| Date | Status | Loan Amount | Loan Type |
|---|---|---|---|
| Open | $345,000 | New Conventional | |
| Closed | $350,000 | New Conventional | |
| Closed | $80,000 | Future Advance Clause Open End Mortgage | |
| Closed | $299,000 | Stand Alone Second | |
| Closed | $300,000 | New Conventional | |
| Previous Owner | $223,000 | Credit Line Revolving | |
| Previous Owner | $27,301 | Stand Alone Second |
Deed History
| Date | Type | Sale Price | Title Company |
|---|---|---|---|
| Deed | $490,000 | -- | |
| Deed | -- | -- |
Similar Homes in Kensington, MD
Source: Bright MLS
MLS Number: MDMC2170146
APN: 13-01209821
- 3008 Jennings Rd
- 2709 Harmon Rd
- 10307 Leslie St
- 10313 Conover Dr
- 10203 Drumm Ave
- 10502 Drumm Ave
- 10202 Conover Dr
- 3315 Edgewood Rd
- 2502 Dennis Ave
- 11921 Coronada Place
- 2421 Darrow St
- 2407 Harmon Rd
- 2932 University Blvd W
- 54 Pennydog Ct
- 3333 University Blvd W Unit 304
- 3355 University Blvd W Unit 206
- 3613 Dupont Ave
- 11110 Valley View Ave
- 3411 University Blvd W Unit 103
- 3411 University Blvd W Unit 204
