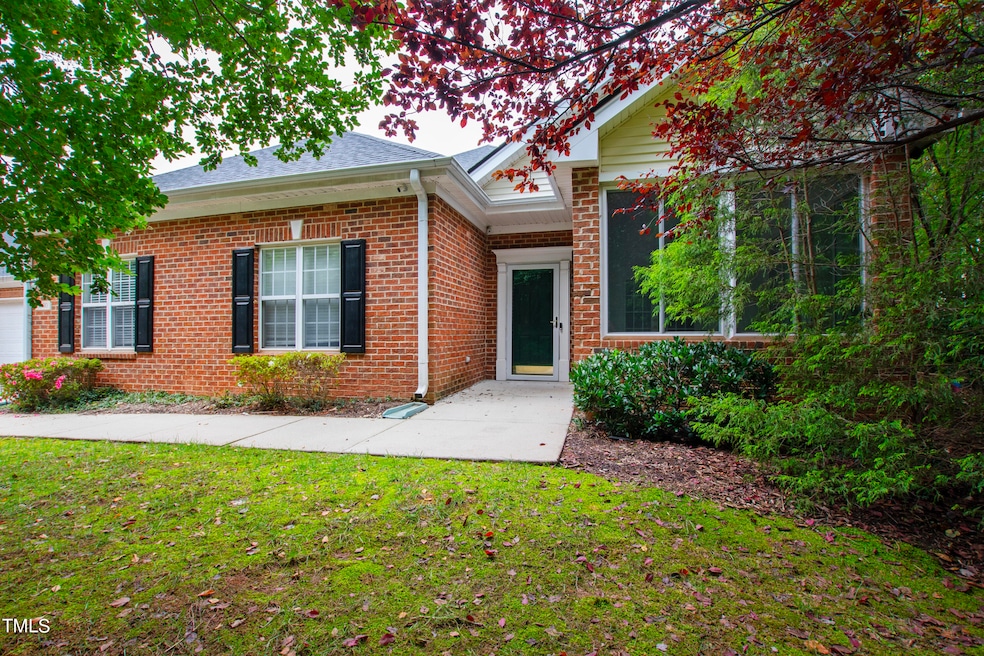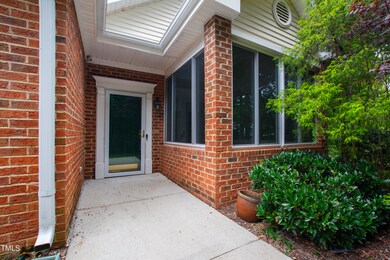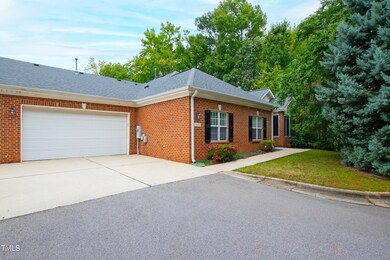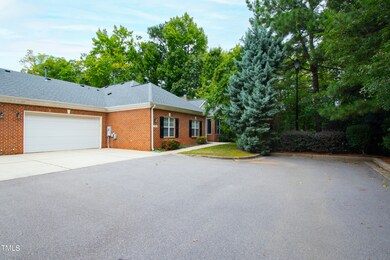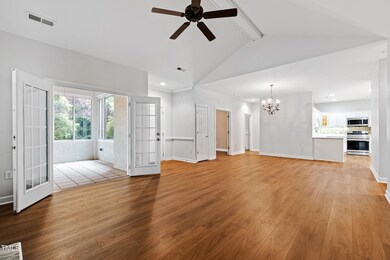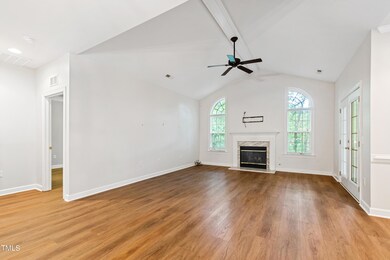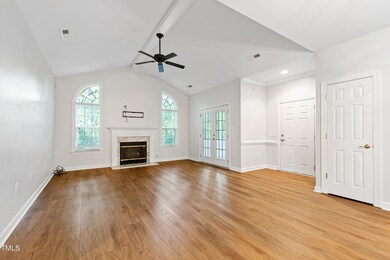
3000 Leith Meadow Ct Cary, NC 27511
South Cary NeighborhoodHighlights
- Fitness Center
- Outdoor Pool
- Property is near a clubhouse
- Farmington Woods Elementary Rated A
- Clubhouse
- Traditional Architecture
About This Home
As of November 2024The crown jewel of single level living in the heart of Cary! These homes are always in high demand because they are ideal for an easy, carefree lifestyle. This beautifully maintained 3-bedroom, 2-bathroom residence is perfect for those seeking comfort, convenience, and a touch of luxury. Nestled in a serene, sought-after Troon at Kildaire this property offers the ideal blend of modern amenities and classic charm. The clubhouse & pool are great amenities. This is THE best lot in Troon as it is at a dead end and exceptionally private.
Enjoy an inviting, open floor plan with a spacious living room that has a vaulted ceiling which opens to a lovely sunroom. The windows in the sunroom have been replaced. The sunroom does not have heat & air vents but is included in the square footage. It is warmed &cooled from the living room. The seller has spent $10,000 on new high quality LVP throughout the home. All you have to do is move right in!
Gourmet Kitchen: The heart of the home features stainless steel appliances, granite countertops, and ample cabinetry. It's perfect for both everyday meals and entertaining guests. The cabinets have been painted! The microwave & stove were replaced in 2023. The HVAC was replaced in 2021. The refrigerator, washer & dryer are included.
Luxurious Master Suite: Retreat to your own private haven with a generously sized bedroom, walk-in closet, and en-suite bathroom featuring dual vanities. The second bedroom is a generous size.
The third bedroom can be utilized as a versatile space for an office, craft room, or additional guest quarters to suit your needs.
Prime Location: Situated in a friendly community with easy access to local shops, dining, parks, and top-rated schools. Convenient for commuting and just a short drive to everything you need.
Whether you're looking to downsize or simply find a more manageable space without sacrificing quality, this home offers the perfect balance of comfort and style. Don't miss the opportunity to make this charming property your own!
Property Details
Home Type
- Condominium
Est. Annual Taxes
- $4,058
Year Built
- Built in 2004
Lot Details
- 1 Common Wall
- Landscaped with Trees
HOA Fees
- $250 Monthly HOA Fees
Parking
- 2 Car Attached Garage
- Inside Entrance
- Garage Door Opener
- 2 Open Parking Spaces
Home Design
- Traditional Architecture
- Brick Veneer
- Slab Foundation
- Shingle Roof
Interior Spaces
- 1,502 Sq Ft Home
- 1-Story Property
- High Ceiling
- Insulated Windows
- Entrance Foyer
- Family Room
- Dining Room
- Sun or Florida Room
- Pull Down Stairs to Attic
Kitchen
- Eat-In Kitchen
- Electric Range
- Microwave
- Dishwasher
- Granite Countertops
- Disposal
Flooring
- Tile
- Luxury Vinyl Tile
Bedrooms and Bathrooms
- 3 Bedrooms
- Walk-In Closet
- 2 Full Bathrooms
Laundry
- Laundry on main level
- Laundry in Kitchen
- Washer and Dryer
Accessible Home Design
- Accessible Full Bathroom
- Accessible Bedroom
- Accessible Kitchen
- Central Living Area
- Accessible Hallway
- Accessible Closets
- Handicap Accessible
- Accessible Doors
- Accessible Entrance
Outdoor Features
- Outdoor Pool
- Front Porch
Location
- Property is near a clubhouse
- Suburban Location
Schools
- Farmington Woods Elementary School
- East Cary Middle School
- Cary High School
Utilities
- Forced Air Heating and Cooling System
Listing and Financial Details
- Assessor Parcel Number 0319007
Community Details
Overview
- Association fees include ground maintenance, maintenance structure, road maintenance
- Village Of Troon At Kildaire Homeowners Associatio Association, Phone Number (919) 786-8044
- Troon At Kildaire Subdivision
- Maintained Community
Amenities
- Clubhouse
Recreation
- Fitness Center
- Community Pool
Map
Home Values in the Area
Average Home Value in this Area
Property History
| Date | Event | Price | Change | Sq Ft Price |
|---|---|---|---|---|
| 11/05/2024 11/05/24 | Sold | $499,900 | 0.0% | $333 / Sq Ft |
| 10/07/2024 10/07/24 | Pending | -- | -- | -- |
| 10/04/2024 10/04/24 | For Sale | $499,900 | -- | $333 / Sq Ft |
Tax History
| Year | Tax Paid | Tax Assessment Tax Assessment Total Assessment is a certain percentage of the fair market value that is determined by local assessors to be the total taxable value of land and additions on the property. | Land | Improvement |
|---|---|---|---|---|
| 2024 | $4,059 | $481,691 | $0 | $481,691 |
| 2023 | $3,401 | $337,403 | $0 | $337,403 |
| 2022 | $3,274 | $337,403 | $0 | $337,403 |
| 2021 | $3,208 | $337,403 | $0 | $337,403 |
| 2020 | $3,225 | $337,403 | $0 | $337,403 |
| 2019 | $2,876 | $266,758 | $0 | $266,758 |
| 2018 | $0 | $266,758 | $0 | $266,758 |
| 2017 | $2,594 | $266,758 | $0 | $266,758 |
| 2016 | $2,556 | $266,758 | $0 | $266,758 |
| 2015 | $2,691 | $271,277 | $0 | $271,277 |
| 2014 | -- | $271,277 | $0 | $271,277 |
Mortgage History
| Date | Status | Loan Amount | Loan Type |
|---|---|---|---|
| Open | $374,925 | New Conventional | |
| Previous Owner | $125,000 | New Conventional |
Deed History
| Date | Type | Sale Price | Title Company |
|---|---|---|---|
| Warranty Deed | $500,000 | None Listed On Document | |
| Warranty Deed | $350,000 | None Available | |
| Warranty Deed | $250,000 | None Available |
Similar Homes in the area
Source: Doorify MLS
MLS Number: 10056430
APN: 0763.19-50-7288-002
- 2002 Clyde Bank Ct Unit 27B
- 1029 Thistle Briar Place Unit C-35
- 2004 Clyde Bank Ct Unit 27A
- 1013 Thistle Briar Place
- 104 Chris Ct
- 108 Ridgepath Way
- 811 New Kent Place Unit 1A
- 514 New Kent Place
- 205 Clancy Cir
- 114 New Kent Place
- 134 Castlewood Dr
- 524 Farmington Woods Dr
- 201 Dunhagan Place
- 145 Brannigan Place
- 313 Dunhagan Place
- 1536 Dirkson Ct
- 104 Perth Ct
- 118 Flora McDonald Ln
- 1623 Alicary Ct
- 120 Barbary Ct
