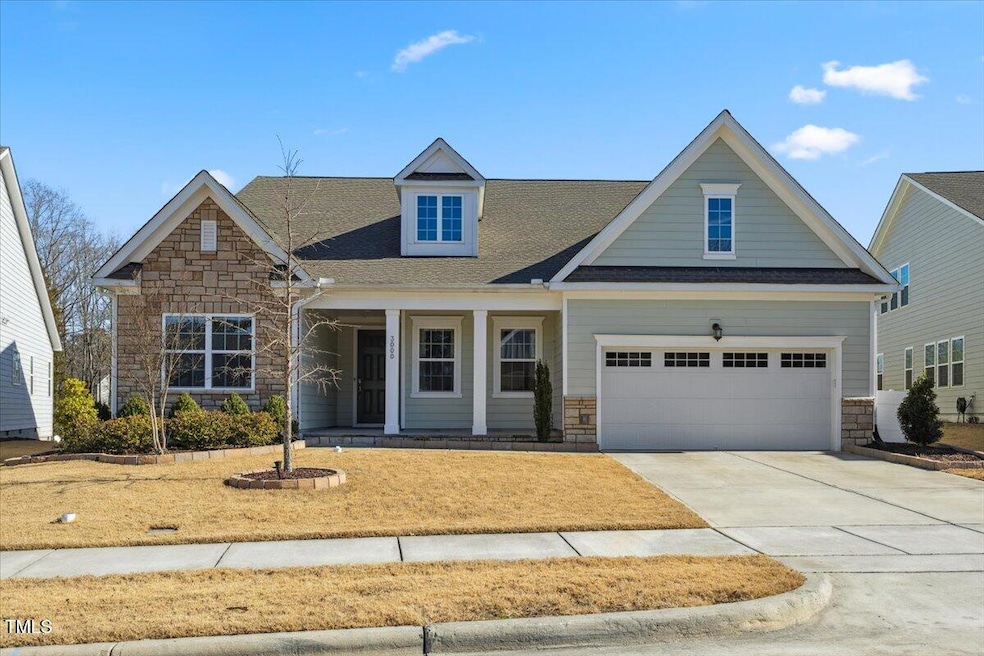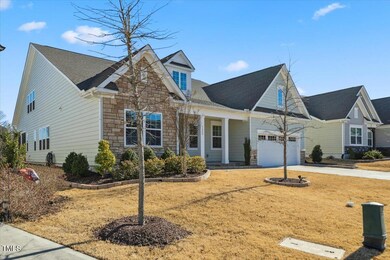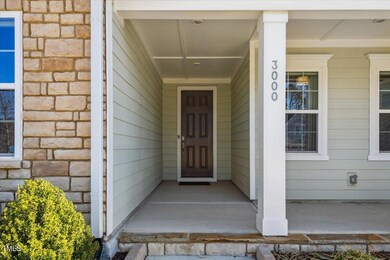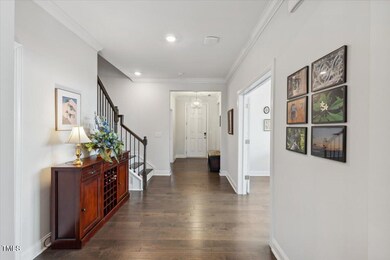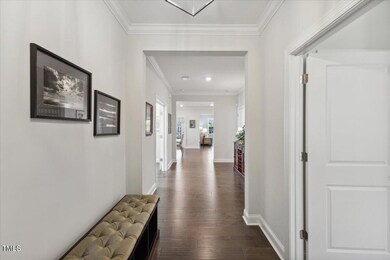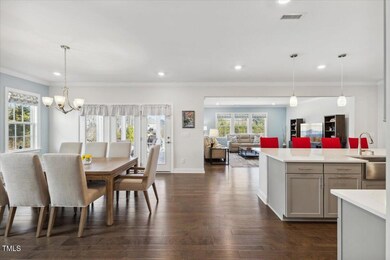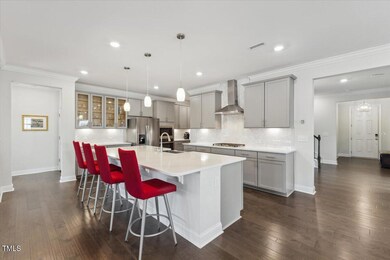
3000 Mavisbank Cir Apex, NC 27502
Friendship NeighborhoodHighlights
- Open Floorplan
- Transitional Architecture
- Attic
- Apex Friendship Middle School Rated A
- Engineered Wood Flooring
- High Ceiling
About This Home
As of March 2025Welcome to this meticulously cared for 3 bed/3 full bath ranch home offering modern living in a serene setting. The gourmet kitchen is a true centerpiece, featuring a gas cooktop, wall oven and microwave, ample cabinetry with pull-out shelving, and a stylish tile backsplash. The large quartz-topped island is perfect for quick meals or entertaining. Be sure to see the large walk in pantry with custom wood shelving. The heart of the home connects to the family and dining rooms, where natural light flows throughout. The primary suite features a tray ceiling, spa-like en suite bath with separate vanities, and a tile-surround shower that connects to a spacious walk-in closet with direct access to the laundry room. Additional features include a mud room with a built in drop zone area, a dedicated study perfect for a home office or craft room, a bedroom with a Murphy bed and over 850 sq ft of unfinished storage or bonus space upstairs ready for your imagination. Screened porch and additional patio is ideal for enjoying the peaceful backyard. Community offers a clubhouse, 2 outdoor pools, and a playground. Close proximity to the greenway, nature parks, activities at Beaver Creek and downtown Apex. Easy access to Hwy 64 and 540.
Home Details
Home Type
- Single Family
Est. Annual Taxes
- $6,067
Year Built
- Built in 2020
Lot Details
- 0.26 Acre Lot
- Landscaped
- Back and Front Yard
- Property is zoned PUD-CZ
HOA Fees
- $86 Monthly HOA Fees
Parking
- 2 Car Attached Garage
- Front Facing Garage
- Garage Door Opener
Home Design
- Transitional Architecture
- Slab Foundation
- Shingle Roof
- Stone Veneer
Interior Spaces
- 2,730 Sq Ft Home
- 1-Story Property
- Open Floorplan
- Built-In Features
- Crown Molding
- Tray Ceiling
- Smooth Ceilings
- High Ceiling
- Recessed Lighting
- Mud Room
- Entrance Foyer
- Living Room
- Combination Kitchen and Dining Room
- Screened Porch
- Fire and Smoke Detector
Kitchen
- Eat-In Kitchen
- Built-In Oven
- Gas Cooktop
- Range Hood
- Microwave
- Plumbed For Ice Maker
- Dishwasher
- Stainless Steel Appliances
- Kitchen Island
- Quartz Countertops
- Disposal
Flooring
- Engineered Wood
- Carpet
- Tile
Bedrooms and Bathrooms
- 3 Bedrooms
- Walk-In Closet
- 3 Full Bathrooms
- Primary bathroom on main floor
- Double Vanity
- Private Water Closet
- Bathtub with Shower
- Shower Only
- Walk-in Shower
Laundry
- Laundry Room
- Laundry on main level
- Sink Near Laundry
Attic
- Attic Floors
- Unfinished Attic
Outdoor Features
- Patio
Schools
- Apex Friendship Elementary And Middle School
- Apex Friendship High School
Utilities
- Forced Air Heating and Cooling System
- Heating System Uses Natural Gas
- Gas Water Heater
Listing and Financial Details
- Assessor Parcel Number 0721268274
Community Details
Overview
- Association fees include ground maintenance
- Buckhorn Preserve HOA, Phone Number (919) 741-5285
- Built by Lennar
- Buckhorn Preserve Subdivision
Recreation
- Community Playground
- Community Pool
Map
Home Values in the Area
Average Home Value in this Area
Property History
| Date | Event | Price | Change | Sq Ft Price |
|---|---|---|---|---|
| 03/05/2025 03/05/25 | Sold | $760,000 | +2.7% | $278 / Sq Ft |
| 02/03/2025 02/03/25 | Pending | -- | -- | -- |
| 02/01/2025 02/01/25 | For Sale | $740,000 | -- | $271 / Sq Ft |
Tax History
| Year | Tax Paid | Tax Assessment Tax Assessment Total Assessment is a certain percentage of the fair market value that is determined by local assessors to be the total taxable value of land and additions on the property. | Land | Improvement |
|---|---|---|---|---|
| 2024 | $6,068 | $708,578 | $145,000 | $563,578 |
| 2023 | $5,260 | $477,641 | $80,000 | $397,641 |
| 2022 | $4,937 | $477,641 | $80,000 | $397,641 |
| 2021 | $4,749 | $477,641 | $80,000 | $397,641 |
| 2020 | $784 | $80,000 | $80,000 | $0 |
Mortgage History
| Date | Status | Loan Amount | Loan Type |
|---|---|---|---|
| Open | $608,000 | New Conventional | |
| Closed | $608,000 | New Conventional | |
| Previous Owner | $357,155 | New Conventional |
Deed History
| Date | Type | Sale Price | Title Company |
|---|---|---|---|
| Warranty Deed | $760,000 | Spruce Title | |
| Warranty Deed | $760,000 | Spruce Title | |
| Interfamily Deed Transfer | -- | None Available | |
| Special Warranty Deed | $508,000 | None Available |
Similar Homes in the area
Source: Doorify MLS
MLS Number: 10074084
APN: 0721.01-26-8274-000
- 3020 Mavisbank Cir
- 2918 Balbardie Dr
- 3197 Mission Olive Place
- 1600 Tinos Overlook Way
- 1546 Tinos Overlook Way
- 3048 Curling Creek Dr
- 2812 Lemnos Dr
- 1915 Kings Knot Ct
- 673 Mirkwood
- 2709 Sardinia Ln
- 0-0 Mount Zion Church Rd
- 0 Mount Zion Church Rd
- 1530 Armscroft Ln
- 2725 Olive Chapel Rd
- 3548 Willow Green Dr
- 3460 Willow Green Dr
- 1516 Barn Door Dr
- 2913 Sunflower Rd
- 2505 Mount Zion Church Rd
- 2034 Florine Dr
