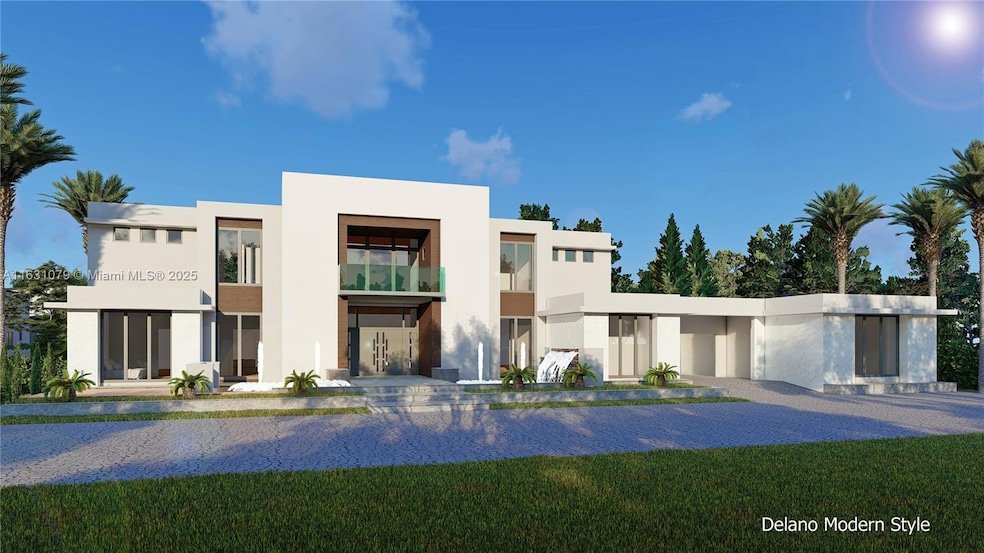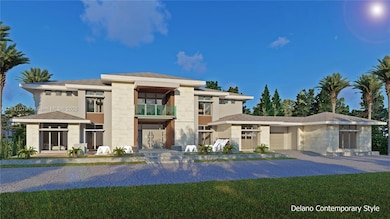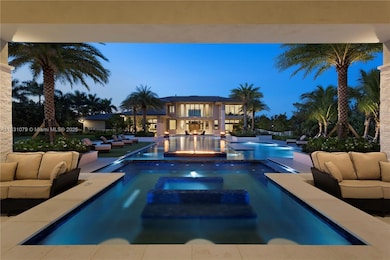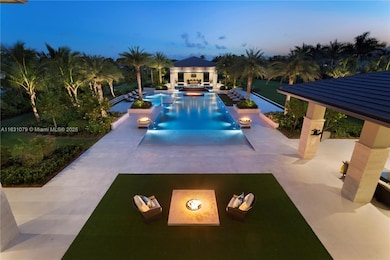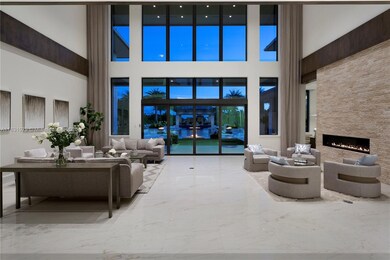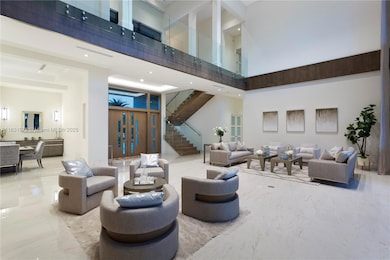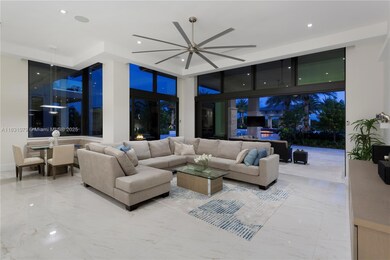
3000 Meadow Ln Weston, FL 33331
Windmill Ranch Estates NeighborhoodEstimated payment $61,040/month
Highlights
- Home Theater
- New Construction
- Gated Community
- Everglades Elementary School Rated A
- Heated In Ground Pool
- Home fronts a canal
About This Home
PRE-CONSTRUCTION | The spectacular new estate is nestled within the exclusive gated enclave of WINDMILL RANCH ESTATES. This remarkable 11,408 SF masterpiece offers 8,000 SF of A/C two-story floor plan, providing impressive ceiling heights of up to 27', and floor to ceiling glass walls that allow for grand views of the expansive landscapedacre-sized yards and oversized pool. The open format kitchen is completely equipped with top of the line SubZero and Wolf appliances, room sized pantry, summer kitchen, among many other features. The second story, boasts a additional laundry room, morning bar, plus a dedicated loft and outdoor terraces. A+ Schools. To be built by renowned builder LANDMARK CUSTOM HOMES. Photos show a sample completed estate with optional pool and exterior upgrades added.
Home Details
Home Type
- Single Family
Est. Annual Taxes
- $33,564
Year Built
- New Construction
Lot Details
- 1.45 Acre Lot
- 220 Ft Wide Lot
- Home fronts a canal
- West Facing Home
- Fenced
- Property is zoned RE
HOA Fees
- $307 Monthly HOA Fees
Parking
- 6 Car Garage
- Automatic Garage Door Opener
- Driveway
- Paver Block
- Open Parking
Home Design
- Flat Tile Roof
- Concrete Roof
- Concrete Block And Stucco Construction
Interior Spaces
- 7,820 Sq Ft Home
- 2-Story Property
- Custom Mirrors
- Central Vacuum
- Built-In Features
- Sliding Windows
- Casement Windows
- Entrance Foyer
- Great Room
- Family Room
- Home Theater
- Loft
- Storage Room
- Canal Views
Kitchen
- Gas Range
- Microwave
- Dishwasher
- Disposal
Flooring
- Wood
- Concrete
- Marble
Bedrooms and Bathrooms
- 6 Bedrooms
- Main Floor Bedroom
- Primary Bedroom Upstairs
- Walk-In Closet
- Maid or Guest Quarters
- Bathtub
- Shower Only
Laundry
- Laundry in Utility Room
- Dryer
- Washer
Home Security
- High Impact Windows
- High Impact Door
Eco-Friendly Details
- Energy-Efficient Appliances
- Energy-Efficient Windows
- Energy-Efficient HVAC
Pool
- Heated In Ground Pool
- Gunite Pool
- Outdoor Shower
Outdoor Features
- Deck
- Exterior Lighting
- Outdoor Grill
Utilities
- Forced Air Zoned Heating and Cooling System
- Heating System Uses Gas
- Gas Water Heater
Listing and Financial Details
- Assessor Parcel Number 504020011900
Community Details
Overview
- Windmill Ranch Estates Subdivision
- Mandatory home owners association
- Maintained Community
Security
- Security Service
- Gated Community
Map
Home Values in the Area
Average Home Value in this Area
Tax History
| Year | Tax Paid | Tax Assessment Tax Assessment Total Assessment is a certain percentage of the fair market value that is determined by local assessors to be the total taxable value of land and additions on the property. | Land | Improvement |
|---|---|---|---|---|
| 2025 | $34,333 | $1,801,380 | -- | -- |
| 2024 | $33,564 | $1,750,620 | -- | -- |
| 2023 | $33,564 | $1,699,640 | $0 | $0 |
| 2022 | $31,718 | $1,650,140 | $0 | $0 |
| 2021 | $30,868 | $1,602,080 | $0 | $0 |
| 2020 | $30,144 | $1,579,970 | $0 | $0 |
| 2019 | $29,561 | $1,544,450 | $0 | $0 |
| 2018 | $28,536 | $1,515,660 | $0 | $0 |
| 2017 | $27,059 | $1,484,490 | $0 | $0 |
| 2016 | $27,180 | $1,453,960 | $0 | $0 |
| 2015 | $27,752 | $1,443,860 | $0 | $0 |
| 2014 | $28,013 | $1,432,410 | $0 | $0 |
| 2013 | -- | $1,428,250 | $348,480 | $1,079,770 |
Property History
| Date | Event | Price | Change | Sq Ft Price |
|---|---|---|---|---|
| 02/24/2025 02/24/25 | Price Changed | $10,400,000 | -4.6% | $1,330 / Sq Ft |
| 01/15/2025 01/15/25 | For Sale | $10,900,000 | 0.0% | $1,394 / Sq Ft |
| 01/14/2025 01/14/25 | Off Market | $10,900,000 | -- | -- |
| 07/27/2024 07/27/24 | For Sale | $10,900,000 | -- | $1,394 / Sq Ft |
Deed History
| Date | Type | Sale Price | Title Company |
|---|---|---|---|
| Warranty Deed | $154,286 | -- |
Similar Homes in Weston, FL
Source: MIAMI REALTORS® MLS
MLS Number: A11631079
APN: 50-40-20-01-1900
- 2905 Paddock Rd
- 2980 Windmill Ranch Rd
- 2939 Paddock Ln
- 2965 Surrey Ln
- 2941 Paddock Ln
- 3360 Bridle Path Ln
- 3320 Bridle Path Ln
- 3502 Derby Ln
- 3460 Windmill Ranch Rd
- 2696 Boot Ln
- 3600 Paddock Rd
- 3500 Windmill Ranch Rd
- 3079 Old Still Ln
- 2685 Hackney Rd
- 3860 Heron Ridge Ln
- 2183 Montpeliar
- 2138 Harbor Way
- 3844 Falcon Ridge Cir
- 2196 Charleston
- 2156 Austin
