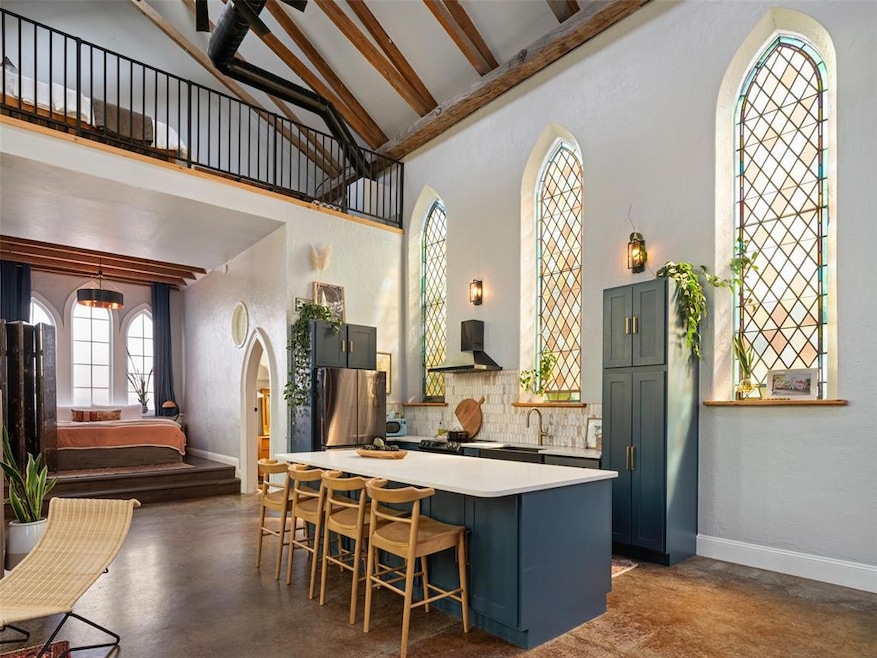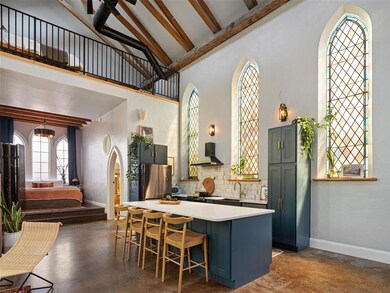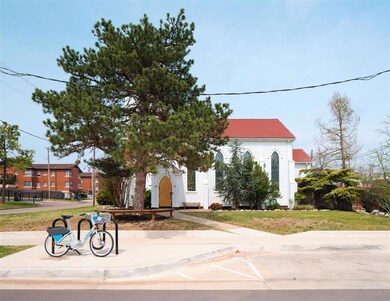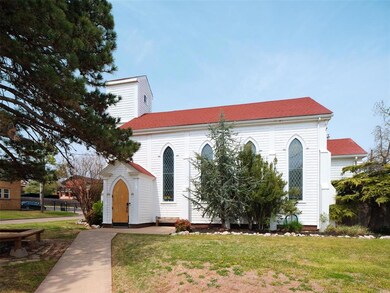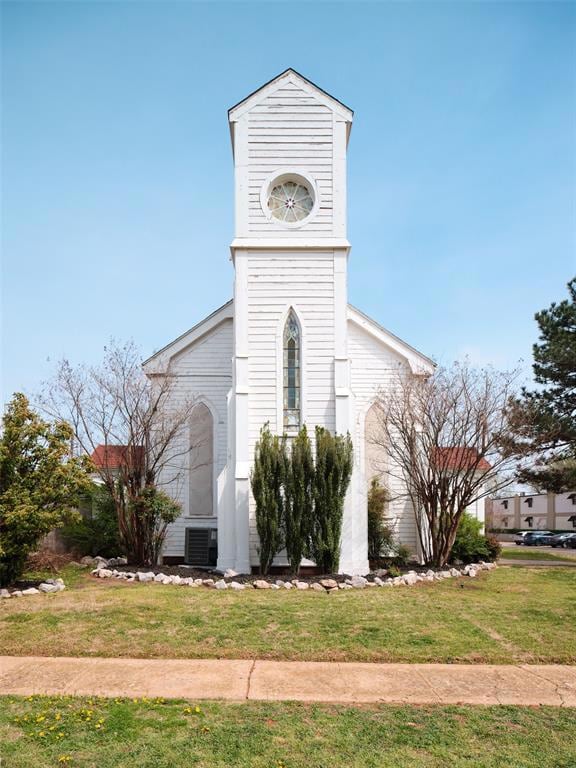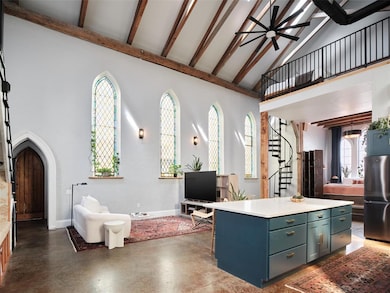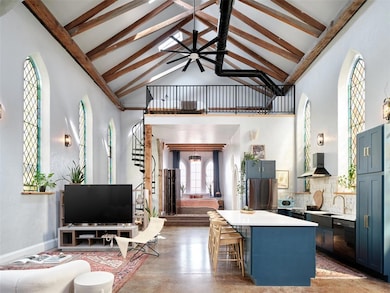
3000 N Lee Ave Oklahoma City, OK 73103
Paseo NeighborhoodHighlights
- Corner Lot
- Open Patio
- Ceiling Fan
- Covered Deck
- Central Heating and Cooling System
- Washer and Dryer
About This Home
As of April 2025Very rare offering in the heart of the Paseo Arts District! The "Old Trinity Church," featuring Gothic Revival architecture, was originally built in 1842 in New Brunswick, Canada. It was moved to Oklahoma City in 2000 and used as an event center & wedding chapel for over 15 years. The current owners purchased the property in late 2021 and lovingly converted it into their private residence. Stained glass windows, vaulted ceilings and wide wooden beams evoke feelings of timeless elegance and serve as an homage to the historic building's heritage. While history remains throughout, added modern amenities include custom cabinets, quartz countertops, touchless kitchen faucet, smart switches, and all new mechanicals less than 4 years old. Stained concrete floors across most of the main floor allow for easy maintaining. Enjoy dining al fresco and sipping that fresh cup of coffee or winding down at sunset in the private backyard. Literally around the corner from the galleries, restaurants & nightlife in the Paseo Arts District. Close to major highways, downtown, midtown and more. Zoned NC "Neighborhood Conservation," and within the urban design district overlay, this unique property has myriad options for residential or commercial use. Don't let this gem get away...schedule your private showing today!
Home Details
Home Type
- Single Family
Est. Annual Taxes
- $5,540
Year Built
- Built in 1842
Lot Details
- 5,475 Sq Ft Lot
- Corner Lot
- Historic Home
Home Design
- Slab Foundation
- Frame Construction
- Composition Roof
Interior Spaces
- 1,144 Sq Ft Home
- 1.5-Story Property
- Ceiling Fan
- Concrete Flooring
- Washer and Dryer
Kitchen
- Electric Oven
- Electric Range
- Free-Standing Range
- Dishwasher
- Wood Stained Kitchen Cabinets
- Disposal
Bedrooms and Bathrooms
- 2 Bedrooms
- 1 Full Bathroom
Outdoor Features
- Covered Deck
- Open Patio
Schools
- Wilson Elementary School
- Classen Middle School Of Advanced Studies
- Classen High School Of Advanced Studies
Utilities
- Central Heating and Cooling System
- High Speed Internet
- Cable TV Available
Listing and Financial Details
- Tax Block 020
Map
Home Values in the Area
Average Home Value in this Area
Property History
| Date | Event | Price | Change | Sq Ft Price |
|---|---|---|---|---|
| 04/23/2025 04/23/25 | Sold | $500,000 | -4.8% | $437 / Sq Ft |
| 04/07/2025 04/07/25 | Pending | -- | -- | -- |
| 04/03/2025 04/03/25 | For Sale | $525,000 | -- | $459 / Sq Ft |
Tax History
| Year | Tax Paid | Tax Assessment Tax Assessment Total Assessment is a certain percentage of the fair market value that is determined by local assessors to be the total taxable value of land and additions on the property. | Land | Improvement |
|---|---|---|---|---|
| 2024 | $5,540 | $45,107 | $3,914 | $41,193 |
| 2023 | $5,540 | $45,107 | $3,914 | $41,193 |
| 2022 | $5,306 | $45,107 | $3,914 | $41,193 |
| 2021 | $1,727 | $14,672 | $3,914 | $10,758 |
| 2020 | $1,747 | $14,672 | $3,914 | $10,758 |
| 2019 | $1,812 | $15,230 | $3,914 | $11,316 |
| 2018 | $1,728 | $15,231 | $0 | $0 |
| 2017 | $1,726 | $15,229 | $3,914 | $11,315 |
| 2016 | $1,670 | $14,724 | $3,784 | $10,940 |
| 2015 | $1,606 | $14,023 | $3,604 | $10,419 |
| 2014 | $1,520 | $13,356 | $1,806 | $11,550 |
Mortgage History
| Date | Status | Loan Amount | Loan Type |
|---|---|---|---|
| Open | $328,000 | Commercial | |
| Previous Owner | $98,531 | Commercial |
Deed History
| Date | Type | Sale Price | Title Company |
|---|---|---|---|
| Warranty Deed | $410,000 | Chicago Title Oklahoma Co | |
| Interfamily Deed Transfer | -- | Capitol Abstract & Title Co | |
| Interfamily Deed Transfer | -- | Stewart Abstract & Title | |
| Joint Tenancy Deed | $125,000 | Ward Title & Closing Co |
Similar Homes in the area
Source: MLSOK
MLS Number: 1159455
APN: 047248735
