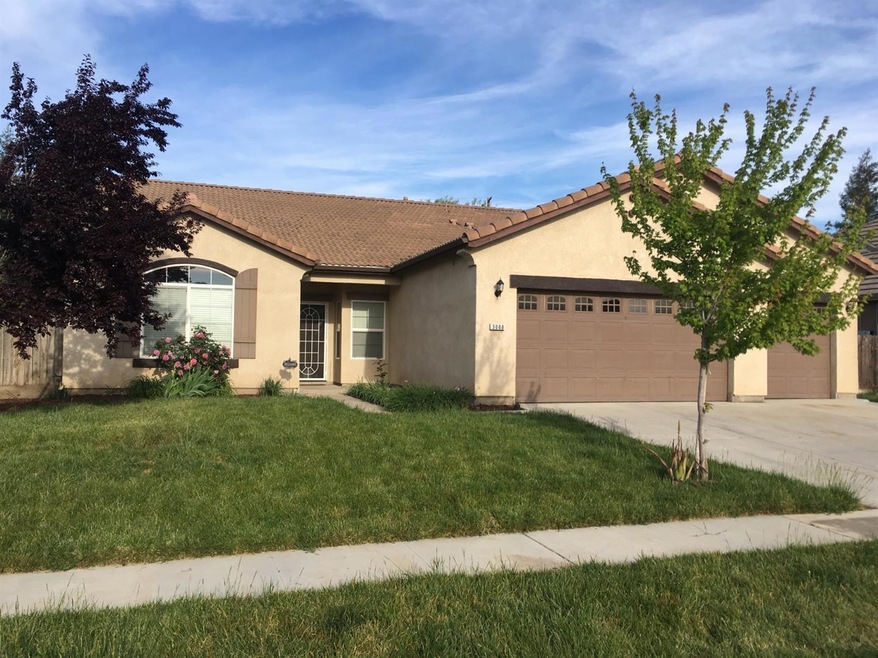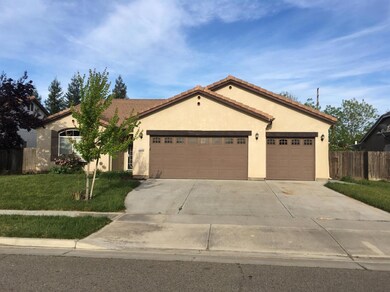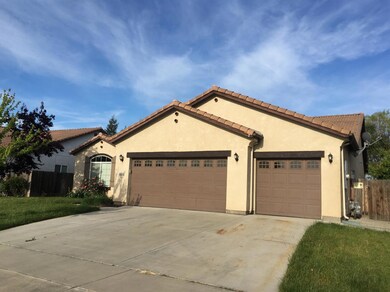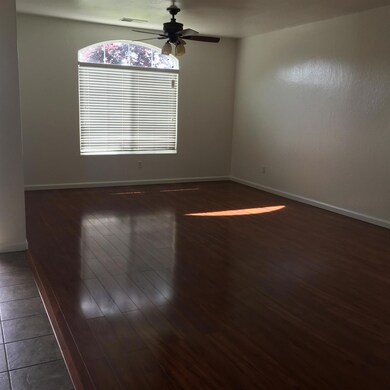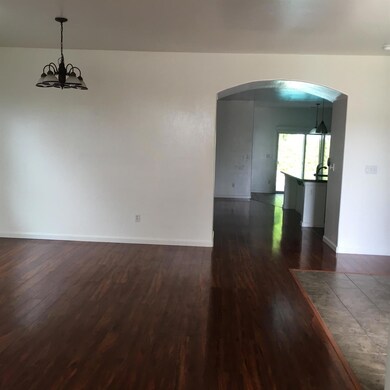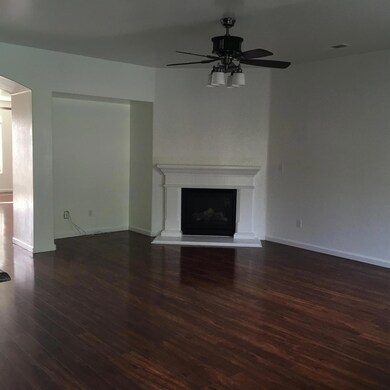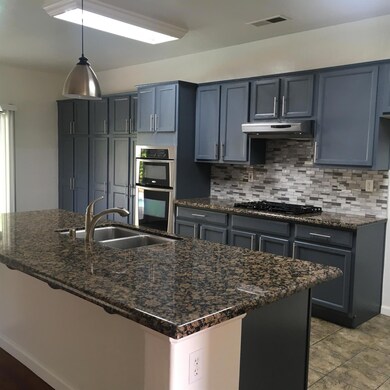
3000 S Arkle St Visalia, CA 93292
Southeast Visalia NeighborhoodHighlights
- Home Theater
- Open Floorplan
- Bonus Room
- In Ground Spa
- Vaulted Ceiling
- Great Room
About This Home
As of July 2022Beautiful neighborhood located in Southeast Visalia. Just painted kitchen and cabinets with updated lighting and kitchen hardware. New back splash compliments the granite counters beautifully. Large kitchen island and a sweet coffee bar space. Kitchen slider opens up to a roofline covered patio with palm leaves ceiling fans. Family room has a cozy fireplace and large window which also shows the pool. First room down the hallway is currently a flex room but may easily be made into bedroom #4. The master suite w/ ensuite bath, complete with separate shower, luxurious soaking tub and walk in closet. Walk onto the patio from MB for a late night swim in the heated pool or spa. Call for your private showing today.
Last Agent to Sell the Property
Susan Renteria
Susan Renteria, Broker
Last Buyer's Agent
Christopher Webb
Keller Williams Realty Tulare County of Porterville
Home Details
Home Type
- Single Family
Est. Annual Taxes
- $3,571
Year Built
- Built in 2006
Lot Details
- 8,970 Sq Ft Lot
- Lot Dimensions are 74x128
- West Facing Home
- Back and Front Yard
Parking
- 3 Car Attached Garage
- Front Facing Garage
- Garage Door Opener
Home Design
- Flat Tile Roof
- Stucco
Interior Spaces
- 2,273 Sq Ft Home
- 1-Story Property
- Open Floorplan
- Built-In Features
- Vaulted Ceiling
- Ceiling Fan
- Recessed Lighting
- Gas Fireplace
- Great Room
- Family Room Off Kitchen
- Living Room with Fireplace
- Home Theater
- Bonus Room
- Utility Room
Kitchen
- Walk-In Pantry
- Electric Oven
- Built-In Range
- Microwave
- Plumbed For Ice Maker
- Dishwasher
- Kitchen Island
- Granite Countertops
- Tile Countertops
- Disposal
Bedrooms and Bathrooms
- 3 Bedrooms
- Walk-In Closet
- 2 Full Bathrooms
- Low Flow Plumbing Fixtures
Laundry
- Laundry Room
- Washer and Gas Dryer Hookup
Home Security
- Carbon Monoxide Detectors
- Fire and Smoke Detector
Pool
- In Ground Spa
- Gunite Pool
- Gunite Spa
- Diving Board
Outdoor Features
- Covered patio or porch
Utilities
- Two cooling system units
- Central Air
- Heating System Uses Natural Gas
- Natural Gas Connected
- Gas Water Heater
- Satellite Dish
Community Details
- No Home Owners Association
Listing and Financial Details
- Assessor Parcel Number 126800040000
Map
Home Values in the Area
Average Home Value in this Area
Property History
| Date | Event | Price | Change | Sq Ft Price |
|---|---|---|---|---|
| 04/22/2025 04/22/25 | For Sale | $499,000 | +10.9% | $220 / Sq Ft |
| 07/13/2022 07/13/22 | Sold | $450,000 | -6.3% | $198 / Sq Ft |
| 06/08/2022 06/08/22 | Pending | -- | -- | -- |
| 04/21/2022 04/21/22 | For Sale | $480,000 | +57.4% | $211 / Sq Ft |
| 07/30/2019 07/30/19 | Sold | $305,000 | -12.6% | $134 / Sq Ft |
| 07/11/2019 07/11/19 | Pending | -- | -- | -- |
| 04/18/2019 04/18/19 | For Sale | $349,000 | -- | $154 / Sq Ft |
Tax History
| Year | Tax Paid | Tax Assessment Tax Assessment Total Assessment is a certain percentage of the fair market value that is determined by local assessors to be the total taxable value of land and additions on the property. | Land | Improvement |
|---|---|---|---|---|
| 2022 | $3,571 | $314,323 | $61,834 | $252,489 |
| 2021 | $3,516 | $308,160 | $60,622 | $247,538 |
| 2020 | $3,484 | $305,000 | $60,000 | $245,000 |
| 2019 | $2,713 | $242,426 | $46,176 | $196,250 |
| 2018 | $2,631 | $237,673 | $45,271 | $192,402 |
| 2017 | $2,582 | $233,012 | $44,383 | $188,629 |
| 2016 | $2,522 | $228,443 | $43,513 | $184,930 |
| 2015 | $2,245 | $225,011 | $42,859 | $182,152 |
| 2014 | $2,245 | $204,000 | $51,000 | $153,000 |
Mortgage History
| Date | Status | Loan Amount | Loan Type |
|---|---|---|---|
| Open | $420,000 | New Conventional | |
| Previous Owner | $205,000 | Purchase Money Mortgage | |
| Previous Owner | $50,000 | Unknown | |
| Previous Owner | $50,000 | Unknown | |
| Previous Owner | $201,212 | FHA | |
| Previous Owner | $206,196 | FHA | |
| Previous Owner | $337,658 | Fannie Mae Freddie Mac |
Deed History
| Date | Type | Sale Price | Title Company |
|---|---|---|---|
| Grant Deed | $450,000 | First American Title | |
| Grant Deed | $305,000 | First American Title Company | |
| Grant Deed | $210,000 | North American Title Company | |
| Grant Deed | $371,500 | Commerce Title Company |
Similar Homes in Visalia, CA
Source: Tulare County MLS
MLS Number: 145788
APN: 126-800-040-000
- 2427 E Dorothea Ave
- 2223 E La Vida Ave
- 3016 E Mary Ave
- 3136 E Beech Ct
- 2230 S Velie St
- 2212 S Aubree St
- 3015 S Tracy St
- 2018 E Seeger Ave
- 2207 S Crumal St
- 2511 E Harter Ct
- 2017 S Velie St
- 1705 E Mesa Ct
- 2122 S Manzanita St
- 1822 E Mary Ave
- 3523 S Cain Ct
- 1828 E Seeger Ct
- 1938 E Laura Ave
- 3855 E Mary Ave
- 3701 E Harter Ct
- Parcel 3 Stover Caldwell
