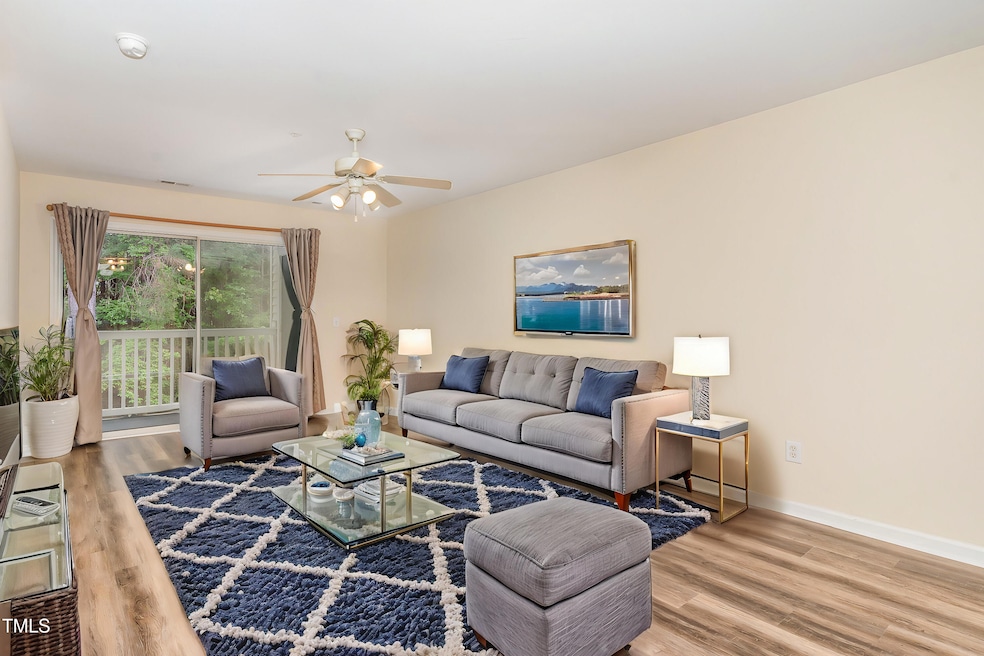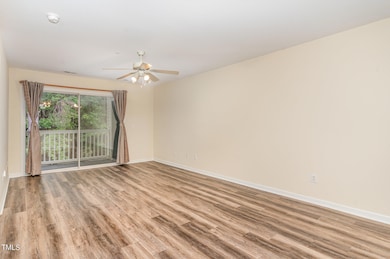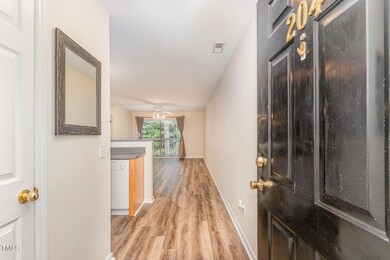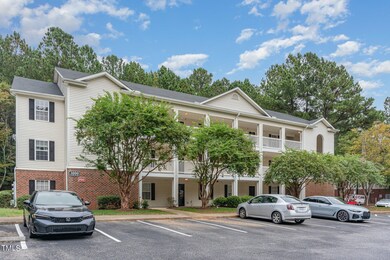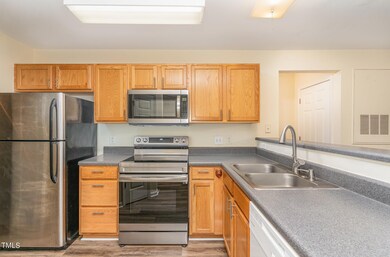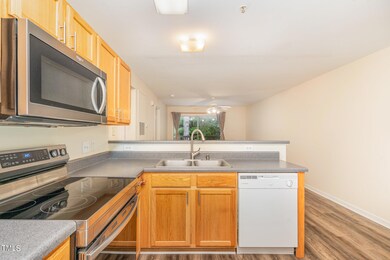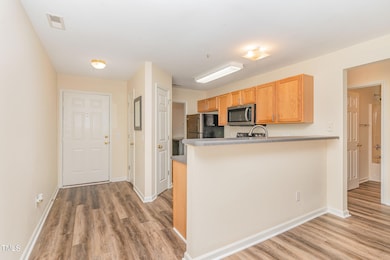
3000 Trailwood Pines Ln Unit 204 Raleigh, NC 27603
South Raleigh NeighborhoodHighlights
- Transitional Architecture
- Community Pool
- Balcony
- End Unit
- Covered patio or porch
- Dual Closets
About This Home
As of April 2025Charming end unit condo ready for you to call your next home! 2 bedroom, 2 bath floorplan is ideal for roommates, guests, or home office. Conveniently located minutes from universities, downtown Raleigh, and highways offering easy access to shopping, dining, & entertainment. This home is move-in ready with new LVP flooring throughout the main living area. Functional kitchen with breakfast bar top & some stainless-steel appliances. Open layout into the dining space & living room. Primary bedroom features ensuite with garden tub and two closets including one with custom closet system. Private covered balcony and exterior storage. Internet, cable, & trash utilities included in monthly fee. Don't miss the community pool! Ideal for those searching for their first home, investors, or anyone looking for low-maintenance living in a fantastic location.
Property Details
Home Type
- Condominium
Est. Annual Taxes
- $1,890
Year Built
- Built in 2000
Lot Details
- End Unit
- 1 Common Wall
HOA Fees
- $280 Monthly HOA Fees
Home Design
- Transitional Architecture
- Slab Foundation
- Shingle Roof
- Vinyl Siding
Interior Spaces
- 888 Sq Ft Home
- 1-Story Property
- Smooth Ceilings
- Ceiling Fan
- Entrance Foyer
- Living Room
Kitchen
- Breakfast Bar
- Electric Range
- Microwave
- Dishwasher
- Disposal
Flooring
- Carpet
- Luxury Vinyl Tile
Bedrooms and Bathrooms
- 2 Bedrooms
- Dual Closets
- 2 Full Bathrooms
- Bathtub with Shower
Laundry
- Laundry closet
- Dryer
- Washer
Parking
- Open Parking
- Parking Lot
Outdoor Features
- Balcony
- Covered patio or porch
- Outdoor Storage
Schools
- Dillard Elementary And Middle School
- Athens Dr High School
Utilities
- Central Air
- Heating Available
- Electric Water Heater
- Cable TV Available
Listing and Financial Details
- Assessor Parcel Number 0792288984
Community Details
Overview
- Association fees include cable TV, ground maintenance, maintenance structure, pest control, trash
- Trailwood Heights Condos/Realmanage Association, Phone Number (866) 473-2573
- Trailwood Heights Subdivision
- Maintained Community
- Community Parking
Recreation
- Community Pool
Additional Features
- Trash Chute
- Resident Manager or Management On Site
Map
Home Values in the Area
Average Home Value in this Area
Property History
| Date | Event | Price | Change | Sq Ft Price |
|---|---|---|---|---|
| 04/21/2025 04/21/25 | Sold | $224,900 | 0.0% | $253 / Sq Ft |
| 03/06/2025 03/06/25 | Pending | -- | -- | -- |
| 03/03/2025 03/03/25 | Price Changed | $224,900 | -2.2% | $253 / Sq Ft |
| 01/06/2025 01/06/25 | Price Changed | $229,900 | -2.2% | $259 / Sq Ft |
| 09/28/2024 09/28/24 | For Sale | $235,000 | -- | $265 / Sq Ft |
Tax History
| Year | Tax Paid | Tax Assessment Tax Assessment Total Assessment is a certain percentage of the fair market value that is determined by local assessors to be the total taxable value of land and additions on the property. | Land | Improvement |
|---|---|---|---|---|
| 2024 | $2,076 | $236,773 | $0 | $236,773 |
| 2023 | $1,478 | $133,806 | $0 | $133,806 |
| 2022 | $1,375 | $133,806 | $0 | $133,806 |
| 2021 | $1,322 | $133,806 | $0 | $133,806 |
| 2020 | $1,298 | $133,806 | $0 | $133,806 |
| 2019 | $1,084 | $91,853 | $0 | $91,853 |
| 2018 | $1,024 | $91,853 | $0 | $91,853 |
| 2017 | $976 | $91,853 | $0 | $91,853 |
| 2016 | $956 | $91,853 | $0 | $91,853 |
| 2015 | $1,121 | $106,295 | $0 | $106,295 |
| 2014 | $1,064 | $106,295 | $0 | $106,295 |
Mortgage History
| Date | Status | Loan Amount | Loan Type |
|---|---|---|---|
| Previous Owner | $86,000 | Fannie Mae Freddie Mac | |
| Previous Owner | $106,700 | FHA |
Deed History
| Date | Type | Sale Price | Title Company |
|---|---|---|---|
| Warranty Deed | -- | None Available | |
| Special Warranty Deed | -- | None Available | |
| Warranty Deed | -- | None Available | |
| Warranty Deed | $108,000 | None Available | |
| Warranty Deed | $110,000 | -- |
Similar Homes in Raleigh, NC
Source: Doorify MLS
MLS Number: 10055330
APN: 0792.06-28-8984-011
- 3050 Trailwood Pines Ln Unit 101
- 1801 Trailwood Heights Ln Unit 201
- 2800 Trailwood Pines Ln Unit 301
- 2230 Trailwood Valley Cir
- 2941 Golden Oak Ct
- 2243 Long Pine Ln Unit G2243
- 2102 Trailridge Ct
- 2424 Horizon Hike Ct
- 0 Crump Rd
- 2608 Broad Oaks Place
- 2635 Broad Oaks Place Unit 23
- 2623 Broad Oaks Place Unit 28
- 2901 Alder Ridge Ln
- 2825 Alder Ridge Ln
- 2617 Broad Oaks Place Unit 31
- 1911 Wolftech Ln Unit 204D
- 1911 Wolftech Ln Unit 303D
- 1911 Wolftech Ln Unit 304D
- 2011 Wolftech Ln Unit 203
- 3116 Henslowe Dr
