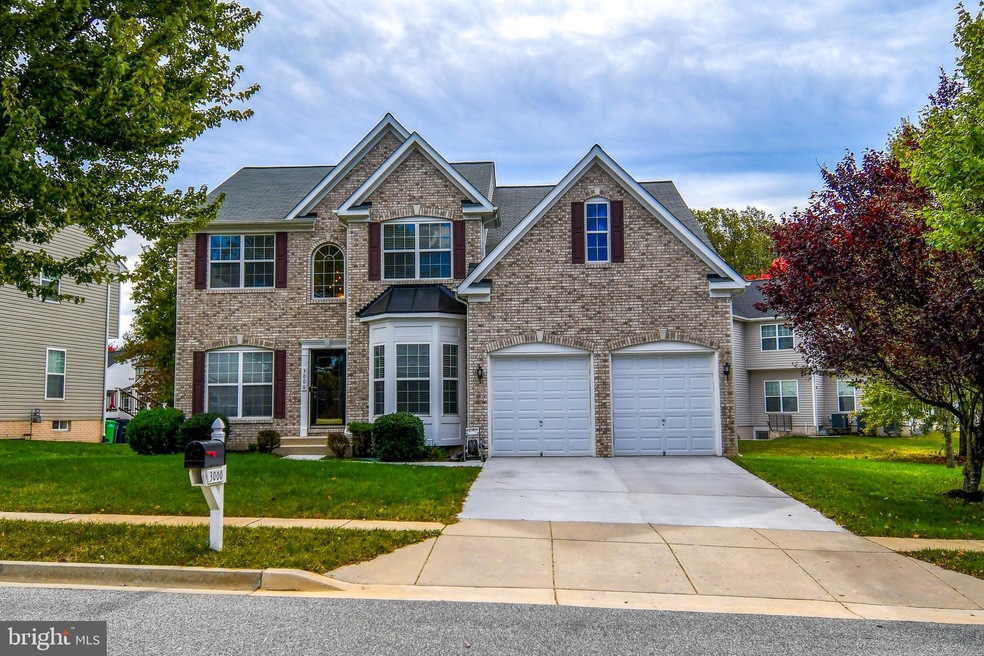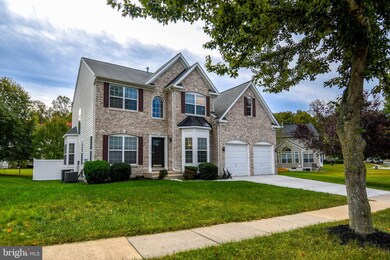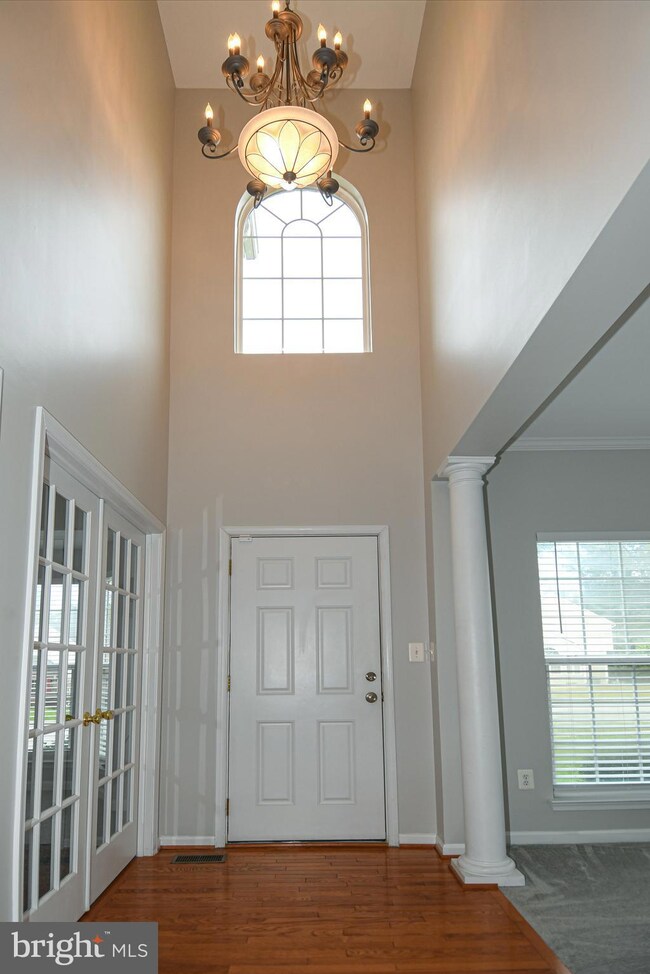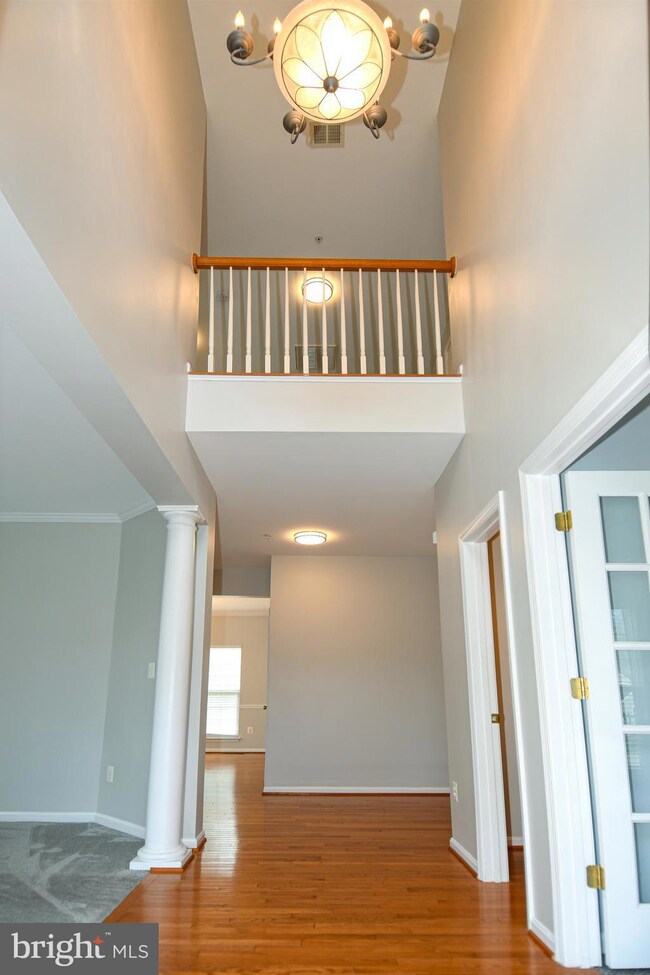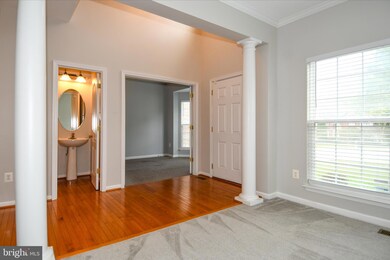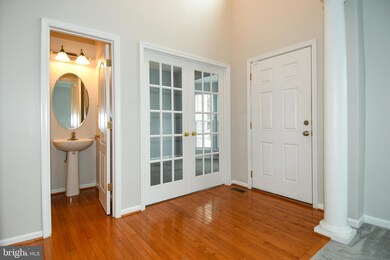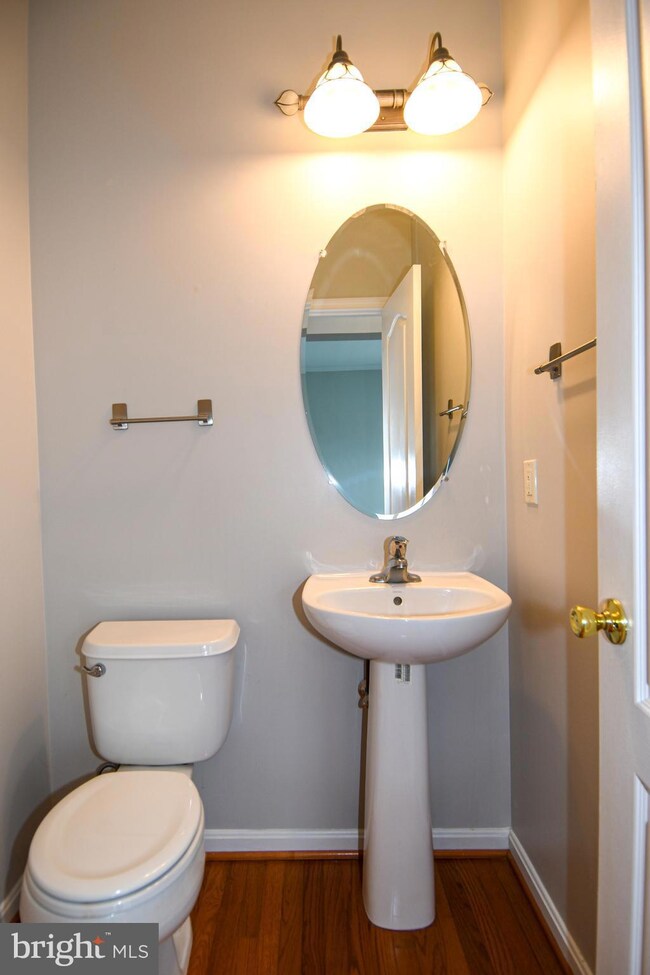
3000 Valerian Ln Upper Marlboro, MD 20774
Brown Station NeighborhoodHighlights
- Colonial Architecture
- Two Story Ceilings
- Wood Flooring
- Recreation Room
- Traditional Floor Plan
- Hydromassage or Jetted Bathtub
About This Home
As of November 2024MUST SEE 5 BEDROOM 3.5 FULL BATH BRICK COLONIAL TOTALING 3,825 SQ FT ON .234 ACRE LOT IN SOUGHT AFTER WINSHIRE COMMUNITY! MAIN LEVEL OFFERS HARDWOOD FLOORING, FORMAL LIVING ROOM, OFFICE AND FAMILY ROOM W/ GAS FIREPLACE! KITCHEN HAS UPDATED SS APPLIANCES, QUARTZ COUNTERS, ISLAND W/ LOTS OF CABINETS FOR STORAGE & HUGE PANTRY! LAUNDRY ROOM OFF KITCHEN W/ DOOR ACCESS TO 2 CAR GARAGE! UPPER LEVEL HAS LARGE PRIMARY EN-SUITE WITH RECESSED LIGHTING, LIGHTED CEILING FAN, WALK-IN CLOSET AND AMAZING PRIMARY BATHROOM. OVERSIZED TUB, SEPARATE SHOWER AND DUAL VANITY. 3 ADDITIONAL SPACIOUS BEDROOMS AND FULL BATHROOM W/ DOUBLE SINK VANITY. LOWER LEVEL HAS 5TH BEDROOM OR OFFICE W/ DOOR ACCESS TO FULL BATHROOM! 2 ADDITIONAL ROOMS, COULD BE GYM, THEATRE ROOM OR OFFICE. RECREATIONAL ROOM HAS TILED FLOORING AND SLIDER DOOR W/ ACCESS TO EXTERIOR REAR FENCED IN YARD. NEW CARPET THROUGHOUT! BACKYARD HAS PAVER PATIO! CLOSE TO SHOPS, RESTAURANTS AND EASY ACCESS TO DC!
Home Details
Home Type
- Single Family
Est. Annual Taxes
- $5,379
Year Built
- Built in 2006
Lot Details
- 10,209 Sq Ft Lot
- Vinyl Fence
- Back Yard Fenced, Front and Side Yard
- Property is in excellent condition
- Property is zoned LCD
HOA Fees
- $38 Monthly HOA Fees
Parking
- 2 Car Attached Garage
- 4 Driveway Spaces
- Front Facing Garage
- Garage Door Opener
- On-Street Parking
Home Design
- Colonial Architecture
- Slab Foundation
- Frame Construction
- Architectural Shingle Roof
Interior Spaces
- Property has 3 Levels
- Traditional Floor Plan
- Two Story Ceilings
- Ceiling Fan
- Recessed Lighting
- Gas Fireplace
- Double Pane Windows
- Bay Window
- Sliding Windows
- Double Door Entry
- French Doors
- Sliding Doors
- Family Room Off Kitchen
- Living Room
- Formal Dining Room
- Den
- Recreation Room
- Bonus Room
- Attic Fan
- Fire Sprinkler System
Kitchen
- Breakfast Room
- Eat-In Kitchen
- Gas Oven or Range
- Microwave
- Ice Maker
- Dishwasher
- Stainless Steel Appliances
- Kitchen Island
- Disposal
Flooring
- Wood
- Carpet
- Ceramic Tile
Bedrooms and Bathrooms
- En-Suite Primary Bedroom
- En-Suite Bathroom
- Walk-In Closet
- Hydromassage or Jetted Bathtub
- Bathtub with Shower
- Walk-in Shower
Laundry
- Laundry Room
- Laundry on main level
- Dryer
- Washer
Finished Basement
- Heated Basement
- Walk-Up Access
- Connecting Stairway
- Interior and Exterior Basement Entry
- Sump Pump
- Basement Windows
Outdoor Features
- Patio
Utilities
- Forced Air Heating and Cooling System
- Vented Exhaust Fan
- Natural Gas Water Heater
Listing and Financial Details
- Tax Lot 16
- Assessor Parcel Number 17152765865
- $575 Front Foot Fee per year
Community Details
Overview
- Association fees include common area maintenance, reserve funds
- Lashauna Tillmon Comm Mgmt HOA
- Built by KHOV
- Winshire Plat 1> Subdivision
Amenities
- Common Area
Map
Home Values in the Area
Average Home Value in this Area
Property History
| Date | Event | Price | Change | Sq Ft Price |
|---|---|---|---|---|
| 11/21/2024 11/21/24 | Sold | $635,000 | -5.9% | $166 / Sq Ft |
| 10/17/2024 10/17/24 | Pending | -- | -- | -- |
| 10/15/2024 10/15/24 | For Sale | $675,000 | +31.1% | $176 / Sq Ft |
| 10/23/2020 10/23/20 | Sold | $515,000 | 0.0% | $135 / Sq Ft |
| 09/15/2020 09/15/20 | Pending | -- | -- | -- |
| 09/11/2020 09/11/20 | For Sale | $515,000 | -- | $135 / Sq Ft |
Tax History
| Year | Tax Paid | Tax Assessment Tax Assessment Total Assessment is a certain percentage of the fair market value that is determined by local assessors to be the total taxable value of land and additions on the property. | Land | Improvement |
|---|---|---|---|---|
| 2024 | $7,028 | $543,567 | $0 | $0 |
| 2023 | $6,685 | $483,733 | $0 | $0 |
| 2022 | $6,282 | $423,900 | $116,200 | $307,700 |
| 2021 | $6,272 | $406,800 | $0 | $0 |
| 2020 | $5,503 | $389,700 | $0 | $0 |
| 2019 | $5,336 | $372,600 | $100,600 | $272,000 |
| 2018 | $5,146 | $359,600 | $0 | $0 |
| 2017 | $4,997 | $346,600 | $0 | $0 |
| 2016 | -- | $333,600 | $0 | $0 |
| 2015 | $4,510 | $322,300 | $0 | $0 |
| 2014 | $4,510 | $311,000 | $0 | $0 |
Mortgage History
| Date | Status | Loan Amount | Loan Type |
|---|---|---|---|
| Open | $463,500 | New Conventional | |
| Previous Owner | $393,300 | New Conventional | |
| Previous Owner | $398,000 | New Conventional | |
| Previous Owner | $454,400 | Purchase Money Mortgage |
Deed History
| Date | Type | Sale Price | Title Company |
|---|---|---|---|
| Deed | $515,000 | Abonar Title Company Llc |
Similar Homes in Upper Marlboro, MD
Source: Bright MLS
MLS Number: MDPG2104290
APN: 15-2765865
- 11304 Polaris Dr
- 11700 Carol Ann Ct
- 3000 Wind Whisper Way
- 3004 Wind Whisper Way
- 3006 Wind Whisper Way
- 2912 Wood Valley Rd
- 2914 Wood Valley Rd
- 3012 Wind Whisper Way
- 3003 Wind Whisper Way
- 3007 Wind Whisper Way
- 3013 Lemonade Ln
- 3018 Lemonade Ln
- 3005 Wind Whisper Way
- 3002 Wind Whisper Way
- 3007 Lemonade Ln
- 3009 Lemonade Ln
- 2906 Wood Valley Rd
- 3006 Lemonade Ln
- 3055 Lemonade Ln
- 3030 Lemonade Ln
