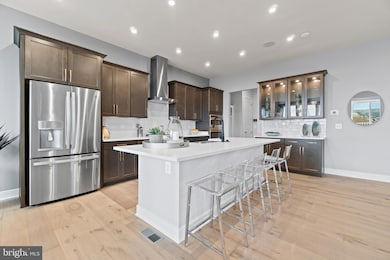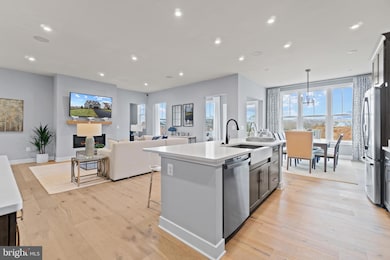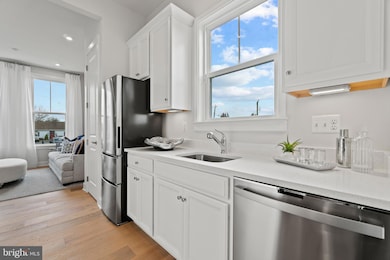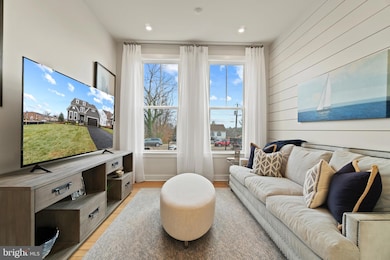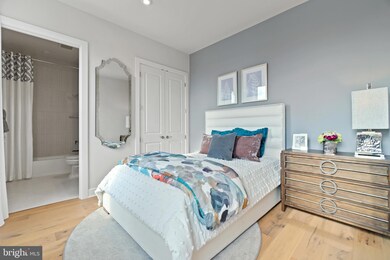
3000 Wind Whisper Way Upper Marlboro, MD 20774
Westphalia NeighborhoodEstimated payment $5,430/month
Highlights
- New Construction
- Traditional Architecture
- Community Pool
- Open Floorplan
- Main Floor Bedroom
- Double Oven
About This Home
Welcome to The Jocelyn
Located in the picturesque Overlook at Westmore, nestled within the rolling farmland of Upper Marlboro, MD, this stunning 4-bedroom, 4.5-bathroom home masterfully combines elegance, functionality, and multi-generational living.
Main Level
Private Residence: Thoughtfully designed for multi-generational living, this suite features a private entrance, a kitchenette, a cozy living area, and a spacious bedroom with an en-suite bath—perfect for extended stays or independent living.
Gourmet Kitchen: A chef’s dream, this kitchen boasts premium stainless steel appliances, ample counter space, and a practical layout that makes meal preparation and entertaining a breeze.
Bright Living Room: The inviting living room is centered around a cozy gas fireplace, creating a warm and welcoming environment for family gatherings.
Outdoor Living: Step out to the covered porch, ideal for relaxing or hosting outdoor events.
Elegant Entryway: The main level’s grand oak staircase serves as a striking focal point, making a lasting impression as you welcome guests.
Second Level
Primary Suite: Retreat to the spacious primary bedroom, complete with a luxurious private bathroom designed for relaxation and comfort.
Additional Bedrooms: Two generously sized bedrooms provide privacy and comfort, with access to a shared full bath.
Flexible Space: A versatile flex area on this level can be transformed into a lounge, playroom, or home office to suit your needs.
Finished Basement
Entertainment Hub: The finished basement offers incredible versatility, featuring a recreation room, a den, a full bathroom, and a dedicated media/game/billiard room—perfect for movie nights or entertaining friends and family. Seamlessly transition to outdoor living with walk-up access to the rear yard, extending your entertainment options.
*Photos of a similar home.
Home Details
Home Type
- Single Family
HOA Fees
- $145 Monthly HOA Fees
Parking
- 2 Car Direct Access Garage
- Front Facing Garage
- Garage Door Opener
Home Design
- New Construction
- Traditional Architecture
- Slab Foundation
- Stone Siding
- Vinyl Siding
- Brick Front
Interior Spaces
- Property has 3 Levels
- Open Floorplan
- Ceiling height of 9 feet or more
- Recessed Lighting
- Double Pane Windows
- Low Emissivity Windows
- Window Screens
- Family Room Off Kitchen
- Partially Finished Basement
Kitchen
- Double Oven
- Gas Oven or Range
- Cooktop
- Built-In Microwave
- Dishwasher
- Kitchen Island
- Disposal
Flooring
- Carpet
- Ceramic Tile
- Luxury Vinyl Plank Tile
Bedrooms and Bathrooms
- Walk-In Closet
Utilities
- Forced Air Heating and Cooling System
- Vented Exhaust Fan
- Programmable Thermostat
- Underground Utilities
- Electric Water Heater
Additional Features
- ENERGY STAR Qualified Equipment
- Property is in excellent condition
Listing and Financial Details
- Tax Lot H1
- Assessor Parcel Number 17155752118
Community Details
Overview
- Association fees include pool(s), recreation facility, reserve funds, road maintenance, snow removal, trash
- Built by Stanley Martin Homes
- Overlook At Westmore Subdivision, Jocelyn Floorplan
Recreation
- Community Pool
Map
Home Values in the Area
Average Home Value in this Area
Property History
| Date | Event | Price | Change | Sq Ft Price |
|---|---|---|---|---|
| 01/30/2025 01/30/25 | Pending | -- | -- | -- |
| 01/22/2025 01/22/25 | Price Changed | $802,980 | +5.6% | $179 / Sq Ft |
| 01/13/2025 01/13/25 | For Sale | $760,660 | -- | $170 / Sq Ft |
Similar Homes in Upper Marlboro, MD
Source: Bright MLS
MLS Number: MDPG2138230
- 3007 Wind Whisper Way
- 3013 Lemonade Ln
- 3018 Lemonade Ln
- 3005 Wind Whisper Way
- 3002 Wind Whisper Way
- 3007 Lemonade Ln
- 3009 Lemonade Ln
- 3006 Lemonade Ln
- 3055 Lemonade Ln
- 3030 Lemonade Ln
- 3059 Lemonade Ln
- 3032 Lemonade Ln
- 11020 Golden Glow Ave
- 11022 Golden Glow Ave
- 3012 Lemonade Ln
- 3003 Wind Whisper Way
- 3003 Lemonade Ln
- 3000 Wind Whisper Way
- 3004 Wind Whisper Way
- 3011 Lemonade Ln

